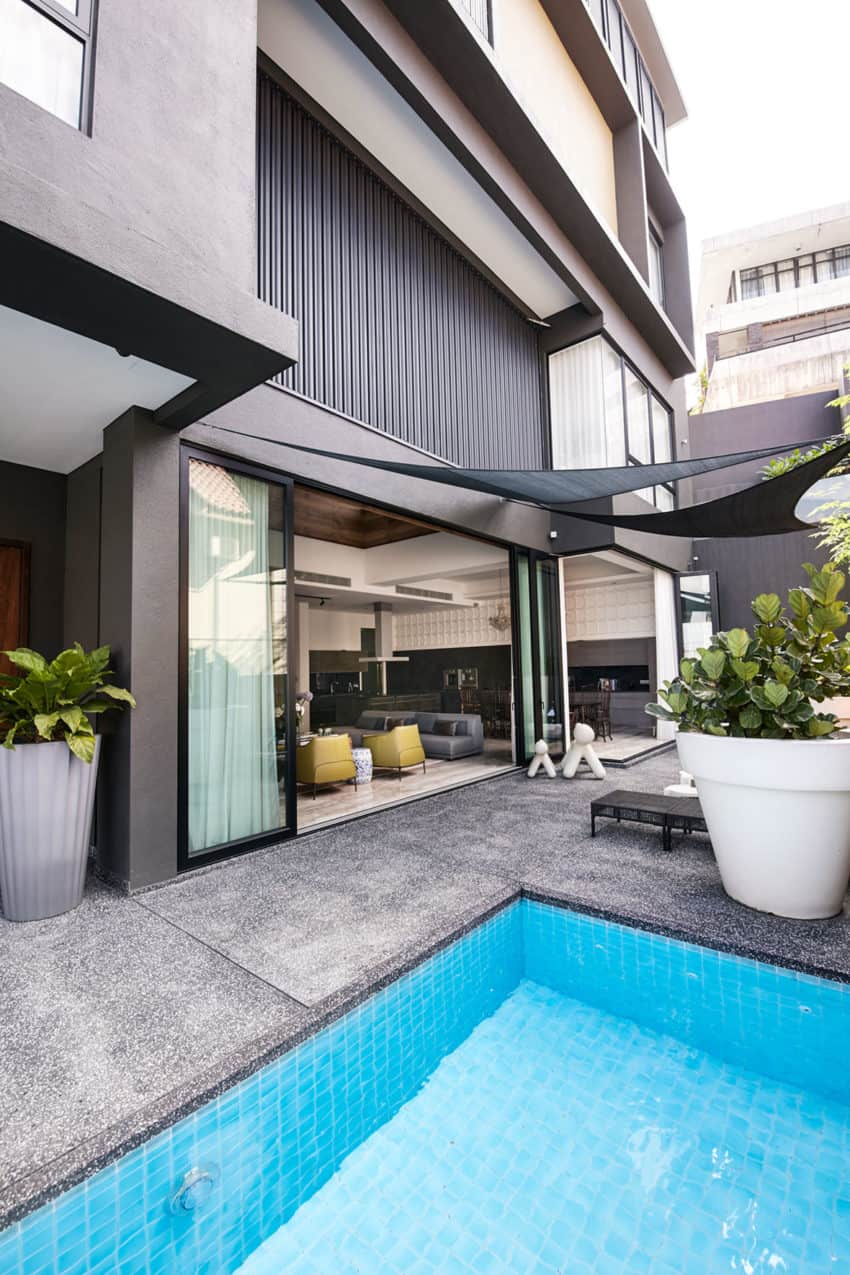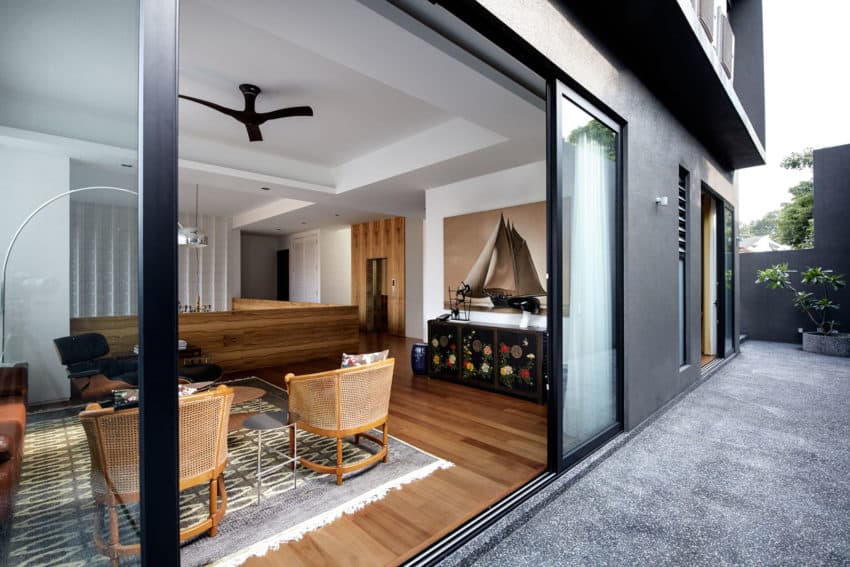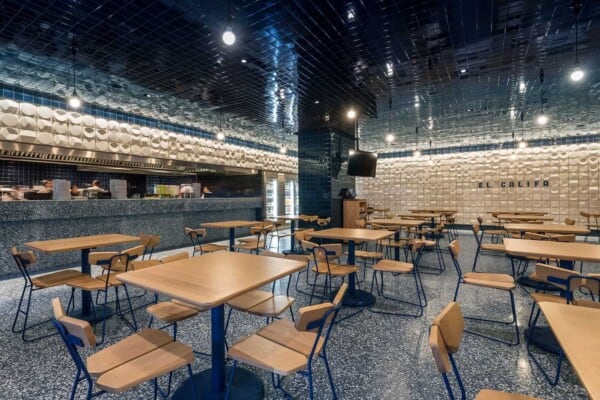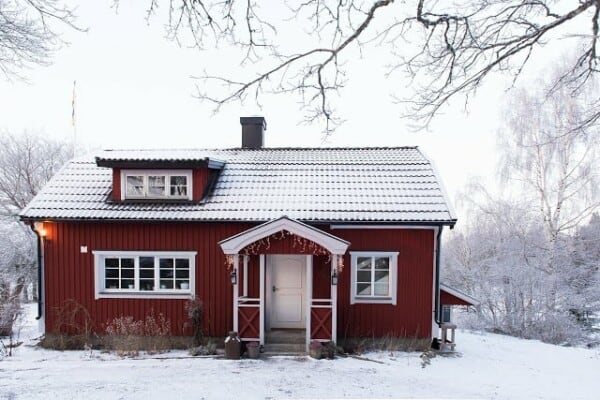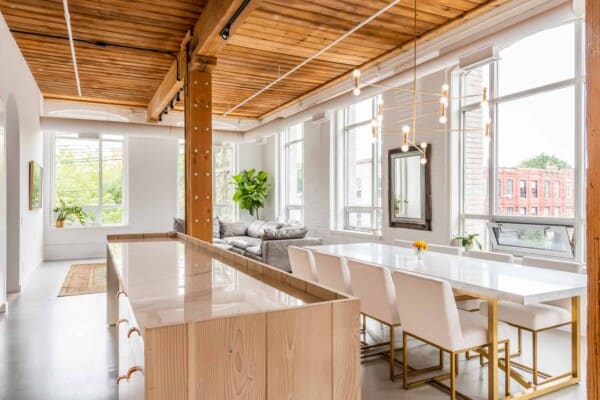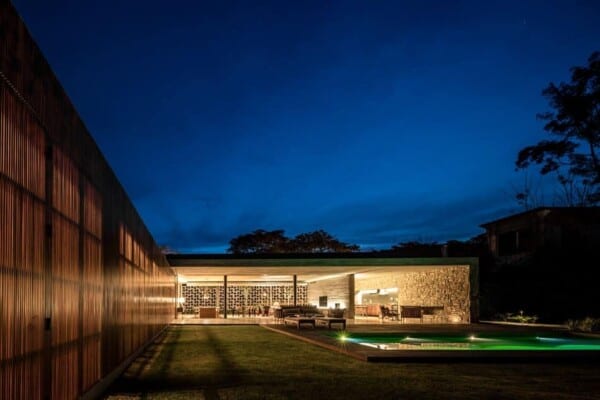Spacious Compact Bungalow is a private home located in Kuala Lumpur, Malaysia.
It was designed by INTERLINK DESIGN SOLUTIONS.
Spacious Compact Bungalow by INTERLINK DESIGN SOLUTIONS:
“This bungalow located at Kuala Lumpur, Malaysia. he designed and built this 7,000 square feet residence from ground up.
Built on a comparatively small plot of land-about 5,200 square feet, James maximized space by designing a rather squarish structure with usable space spread across few levels accessible by an elevator and staircases.
This house adopts a contemporary classic approach as James was inspired by his frequent travels to Europe. James injected some ornate wall paneling in the living and dining room.
The interior is spacious, light and airy thanks to the 24 feet double volume ceiling in the living room and full height windows that completely open out onto the terrace and lap pool.
Sitting area, powder room, as well as wet and dry kitchen are located at ground floor. The dry kitchen and island worktop is fitted with ALNOCERA by ALNO Germany.
Overall, the walls of the six bedroom house are kept white except for several areas where exotic veneer panels dominate, either to add interest or as feature walls. Another reason for this approach is to minimize clutter and to allow his designer furniture to brighten and liven up the residence. To create a truly electric interior that showcases James roots and prowess in design, Oriental pieces as ceramic stools, vases as well as Beijing cabinets and Chinese dining chairs are peppered throughout the house.
The multiple award winning interior designer also loves working with aluminium. Thus, adjustable vertical aluminium shutters are installed at level one void area in place of fixed glass panels which control the amount of light and ventilation coming into the house.
Designed as an eco-friendly house, other passive consideration included glass windows wherever possible, encouraging natural light to illuminate the house. LED lighting, solar water heater and inverter air conditioning are also installed to conserve electricity. Even the flat roof area is designed for installation of photovoltaic panels.”
Photos courtesy of INTERLINK DESIGN SOLUTIONS



