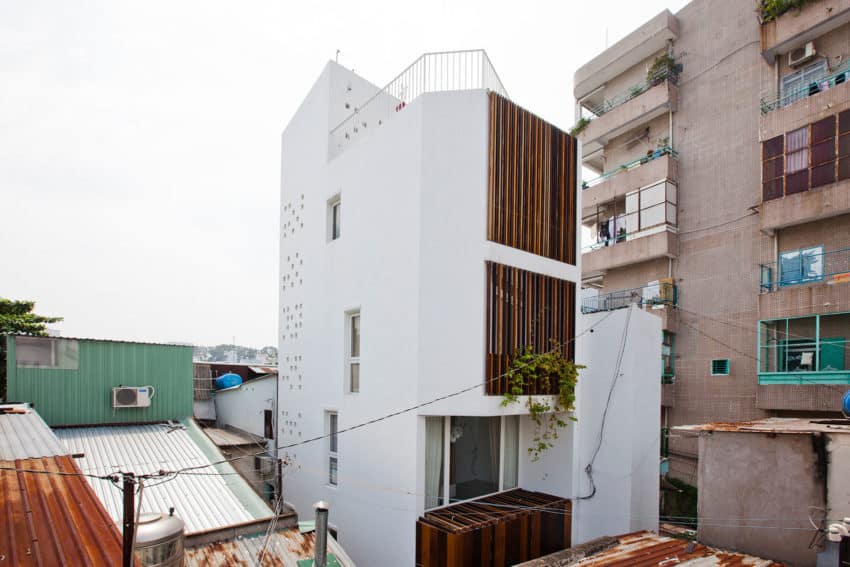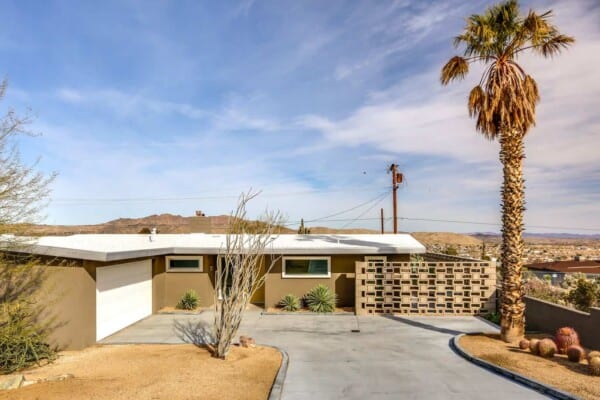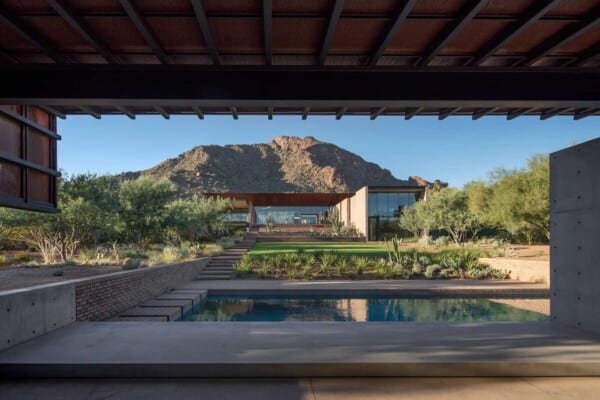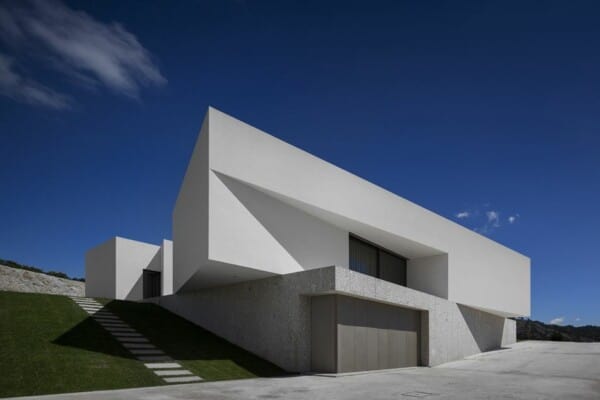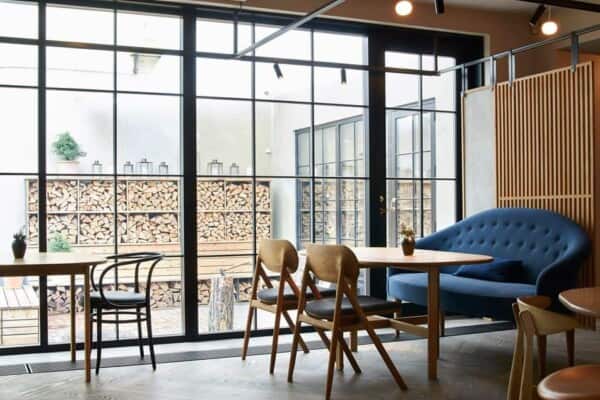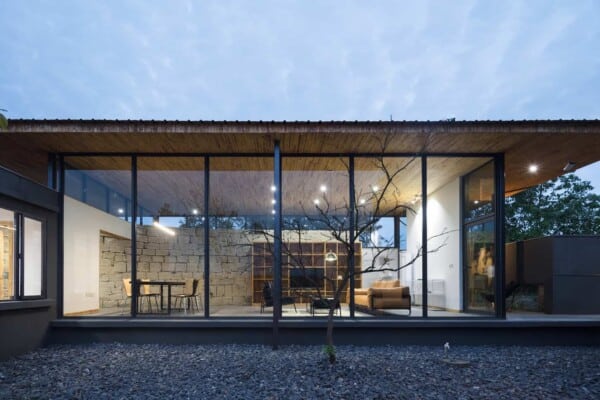Micro Town House 4x8m is a private home located in Ho Chi Minh City, Vietnam.
Completed in 2015, it was designed by MM ++ ARCHITECTS.
Micro Town House 4x8m by MM ++ ARCHITECTS:
“In the fast growing Vietnamese economy, ways of living are changing and middle class people tend to prefer living in high rise building apartment rather than in the typical small urban alley, called “Hẻm”.
Hẻm are now considered by many people as dirty, crowded and unsafe.
However, they are a vital component of Ho Chi Minh City street network and the social life of the city’s inhabitants.
Far from any conceptual statement, this project proposes an alternative, showing potential rehabilitation of this urban fabric in need of revitalization.
Site Characteristics
The house is built on an irregular shaped 4m (13ft) wide and 8m (26ft) deep plot in a typical small alley of Phu Nhan District, a heavily populated central district of Ho Chi Minh City. It was designed for a Family of 4 members, on 4 levels: Ground floor, mezzanine, 2 floors and roof terrace.
The project sticks to this irregular shape, except on the front where a balcony and a small courtyard create a “buffer space” between the public space and the house. The roof terrace, accessible, connects the house’s inhabitants with the city scape.
The site is surrounded by disparate constructions and the environment is visually chaotic.
Space Optimization and Coziness
With 32 m2 (344 ft2) per floor, layout and interior design are the key factors to optimize each space in order to meet all the functions required and gives a sense of coziness despite promiscuity.
Natural Lighting and Crossing ventilation.
The house is widely open on the front elevation set back. In addition, the vertical timber screen prevents from direct view into the house.
The free side elevation allows bringing light on each floor in every room. In the back, the staircase doesn’t have any windows but a random perforated wall bringing enough light and sufficient airflow through the house.”
photographs by Hiroyuki OKI

