House in Sierosław is a private home located in Sierosław, Poland.
Completed in 2016, it was designed by mode:lina architekci.
House in Sierosław by mode:lina architekci:
“Architects from mode:lina studio once again took up the design of house interior. Newly built house in Sierosław belongs to the small family – young parents, their small child and a dog. The task was to create raw and minimalist, because that’s what parents like the most, and at the same time friendly and safe for the baby.
Large glass cube in the kitchen area hides pantry. With translucent walls, it can shine only if the light inside is turned on. The island kitchen is a gray, steel cube, which is in 3/4 the height cut with wooden dining table top.
Common part of the house, which heart is the kitchen with huge island, is a one big space. All of its functions connect with each other. So that kitchen island pass into dining table, dining room changes fluently into the living room. What is more, interior is separated from the garden by huge windows, this makes an impression of garden connecting with interior. Architects have created this space to be as big, open and full of light, as possible.
Optical lack of the furniture enlights minimalistic character of the interior. There are no heavy,
self-standing objects and every storage space has been aligned to the walls. This integrity fulfills using of the same materials for building furniture and finishing walls and floor. The only exposed objects are single chairs from famous designers, which add some colour into the raw, concrete interior.
Neutral background exposes very well single furniture or lighting – designer details of the interior.
Most of the space in the living room is occupied by huge sofa. It is perfect for family’s movie nights or relaxing in the front of fireplace. Fireplace with big concrete frame creates interesting pass from stairs to the open space, once again giving the impression of a smooth transition of one zone to another.
Bathrooms are designed is the mood of the whole house. Warm texture of the wood combines with cold concrete.
Storage in the hall/porch, besides its basic function, crates comfortable place to seat while dressing up.”
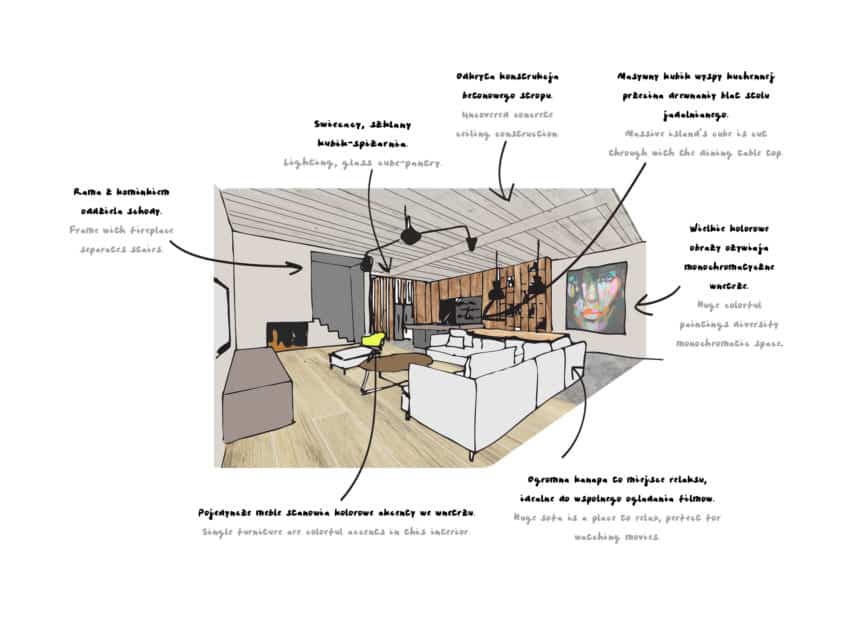
Photos by: photographee.eu



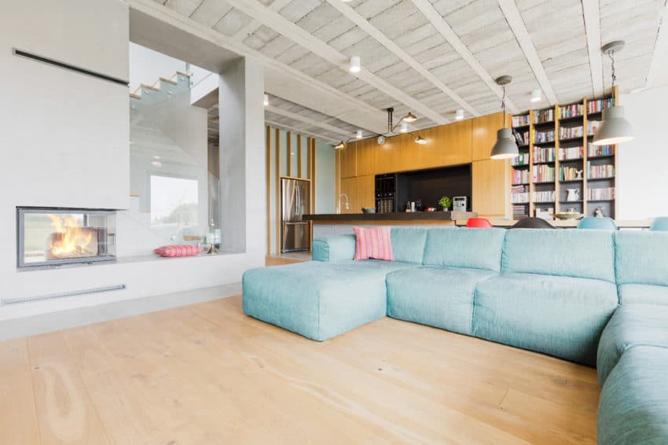

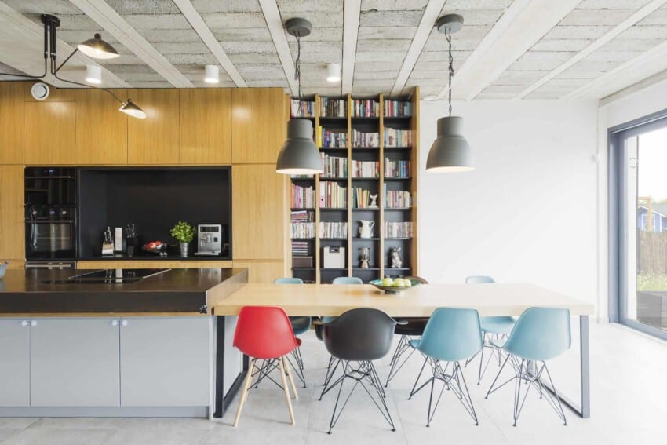

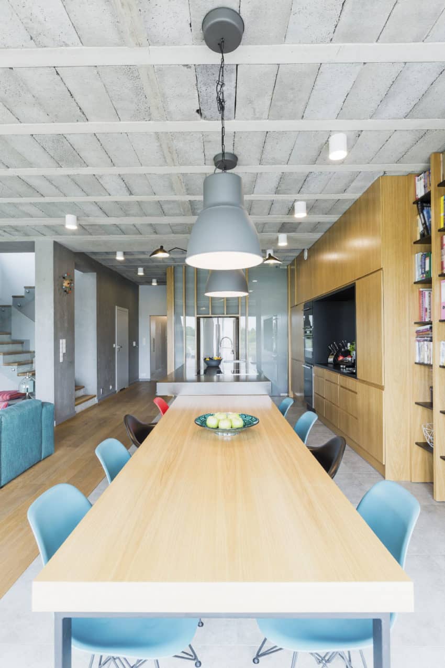

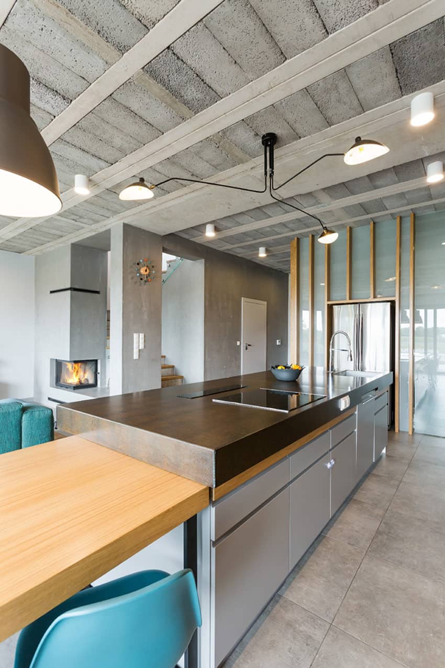
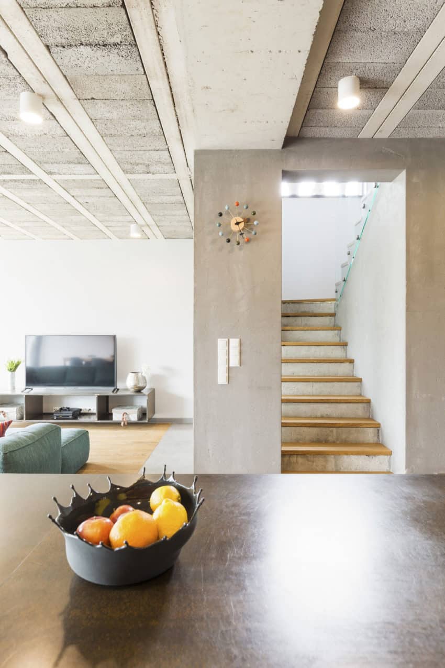
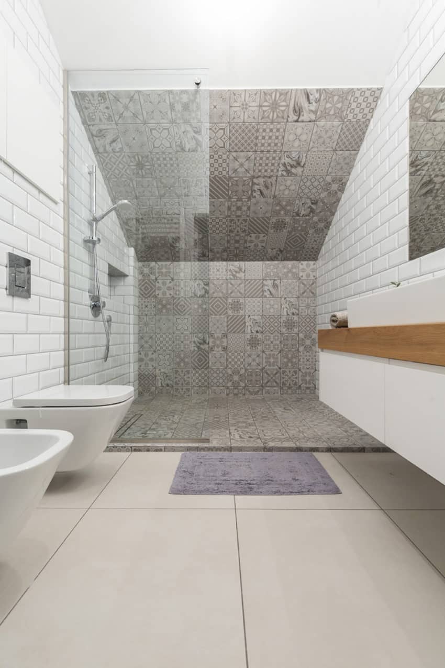
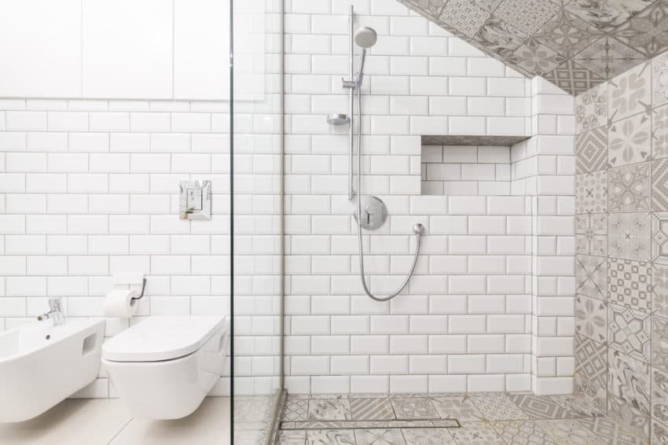
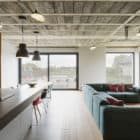
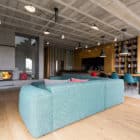
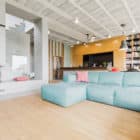
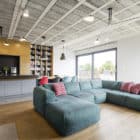








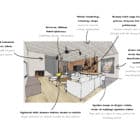
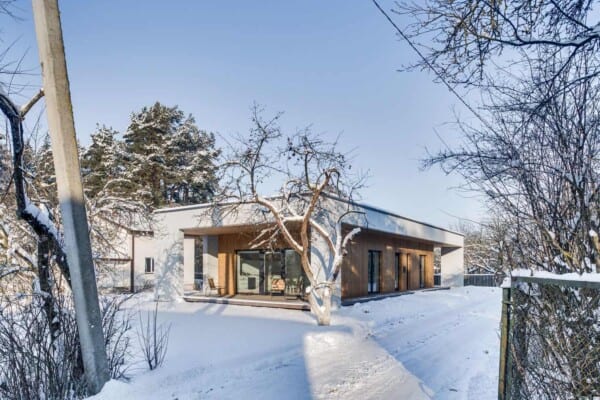



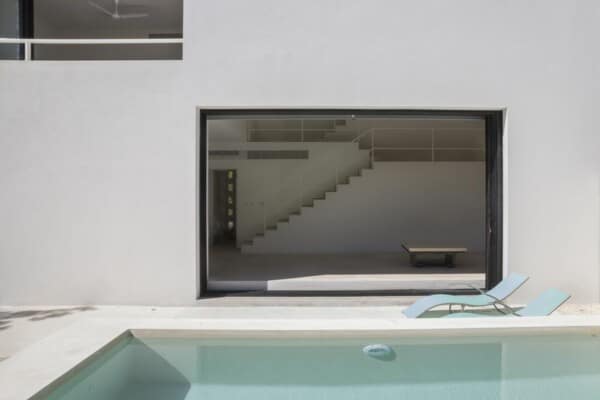
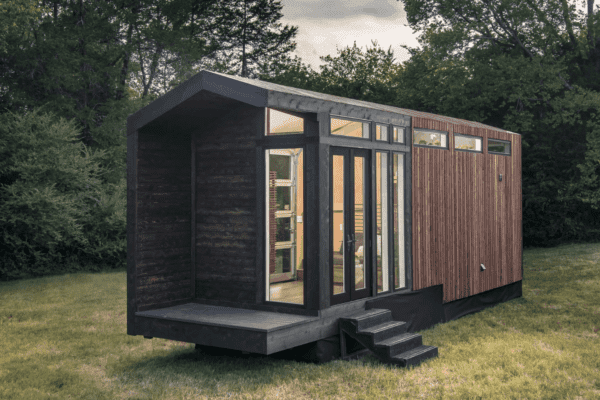
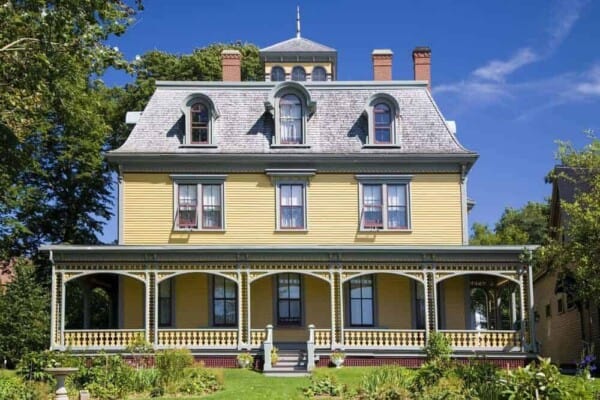

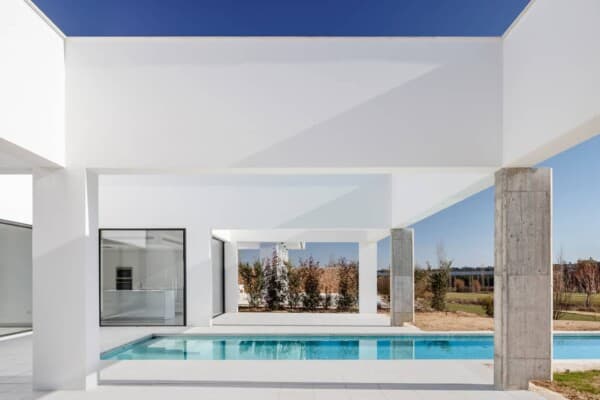

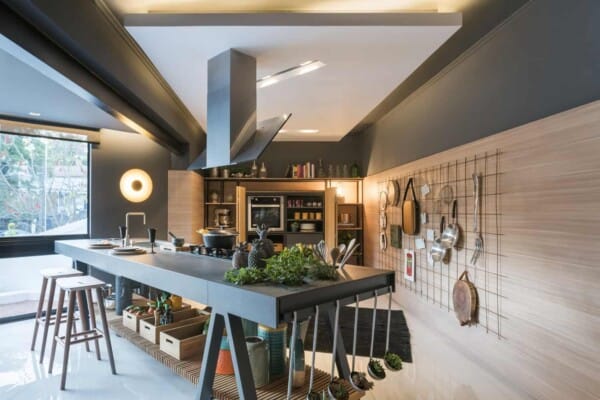
What about the front, please?