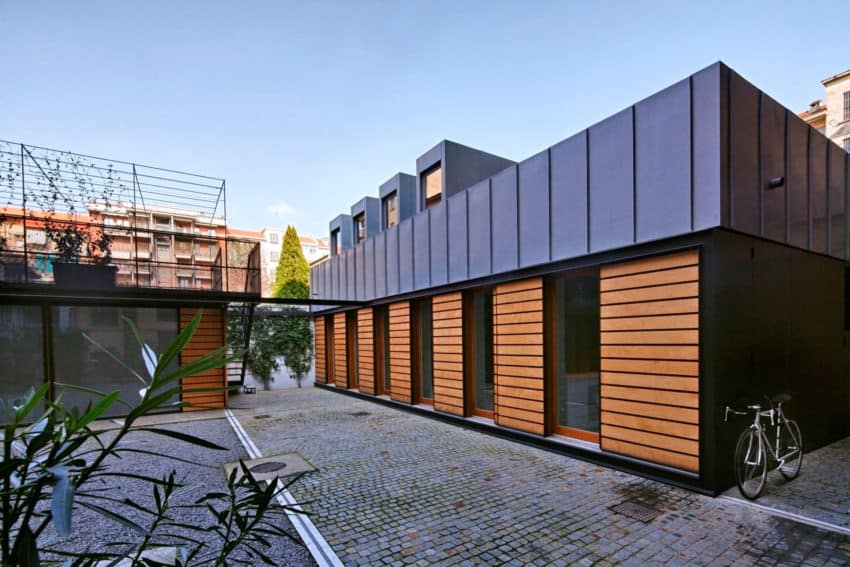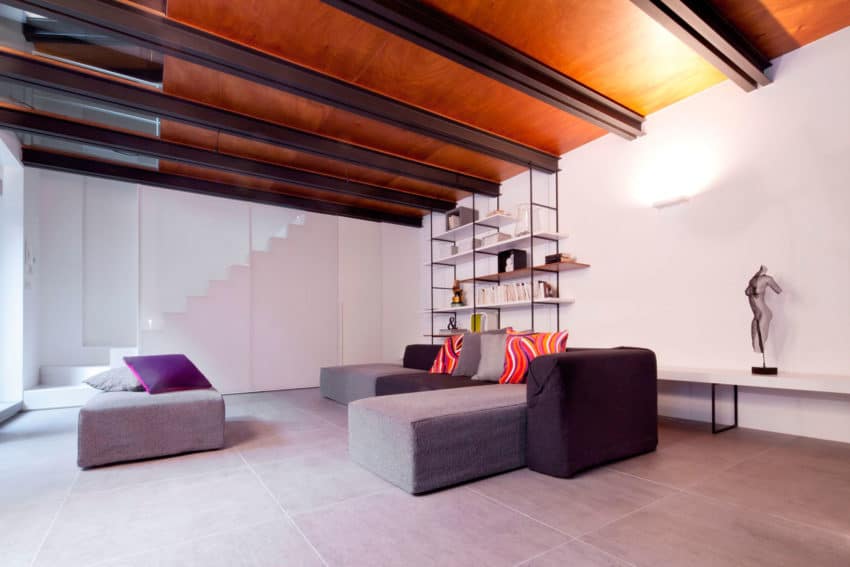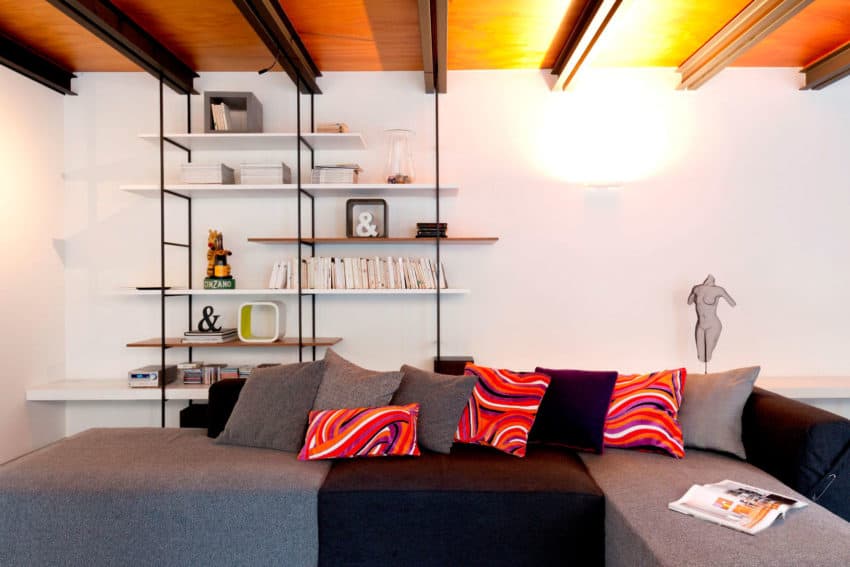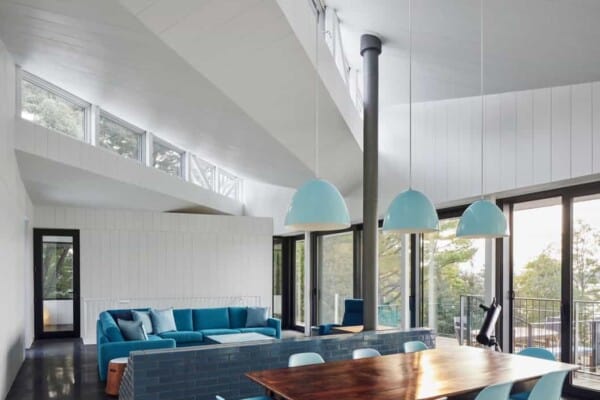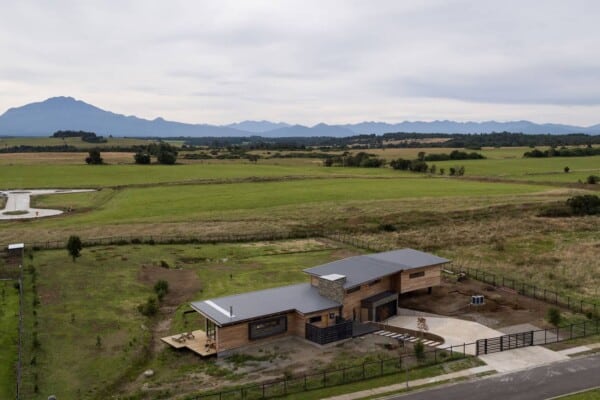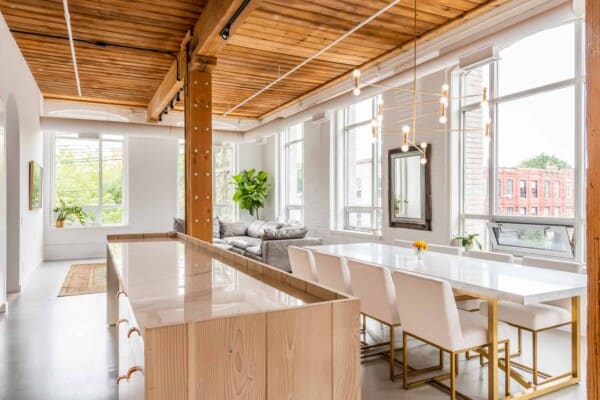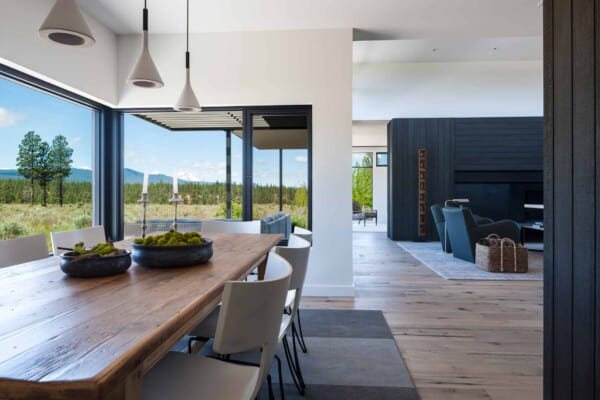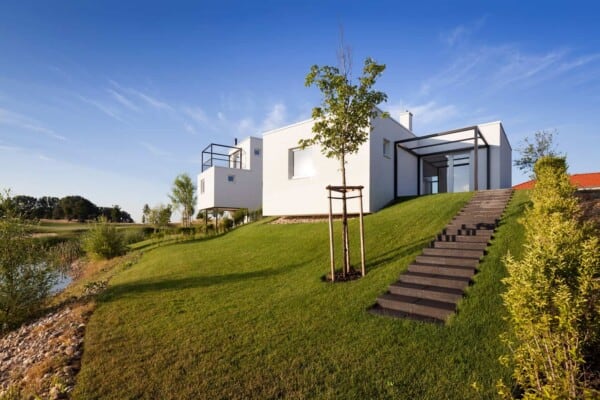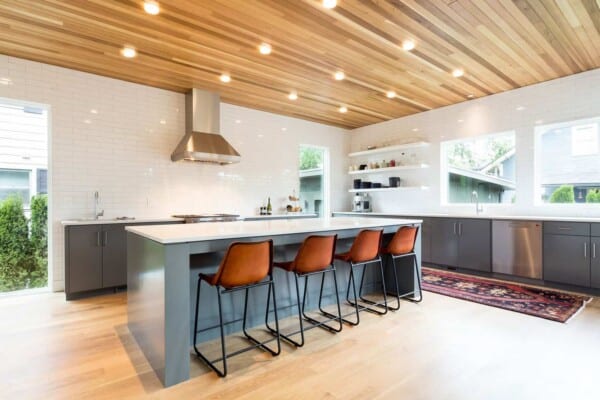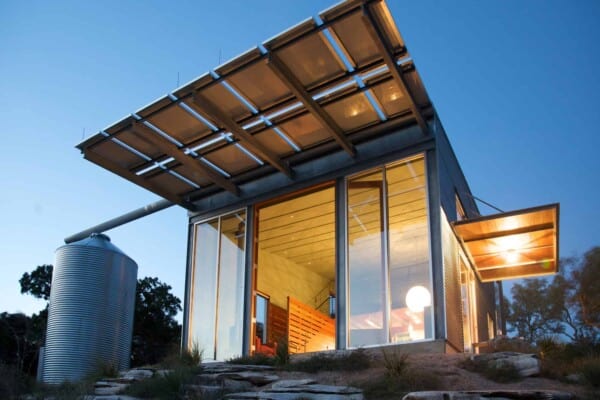Casa Okumé is a private residence renovated by interior designer Paola Maré, in collaboration with the architect Raimondo Guidacci.
It is located in Turin, Italy and was completed in 2013.
Casa Okume by Paola Maré:
“In a courtyard in the centre of Turin, an old carpentry has been transformed into a modern loft.
The ground floor houses the living area, the kitchen and a wooden “box” that contains the main bathroom. In the kitchen area, the facade of the box integrates storage spaces, appliances and irregular shelves. The warm tones of the okumé wood create contrast with the white lacquering of the kitchen.
Behind the sofa, there is a custom made bookcase built with wood and iron: the lowest shelf continues along the entire wall forming a long bench.
The white metal staircase leading to the upper floor is protected by a perforated panel that filters the light projecting geometric shadows.
In the attic, a portion of the building’s slab is made of glass, while the rest of the floor is paved with wooden slats. The top floor is a multi-purpose space that houses a large white lacquered wardrobe with sliding doors and the bedroom with a wash basin and a bathtub at sight. In a small enclosed space are hidden toilet.”
Photos by: Jana Sebestova

