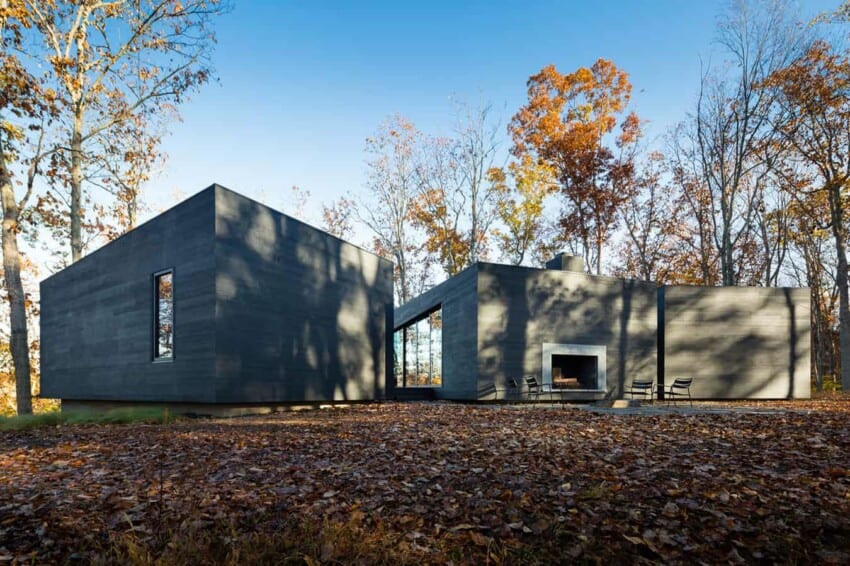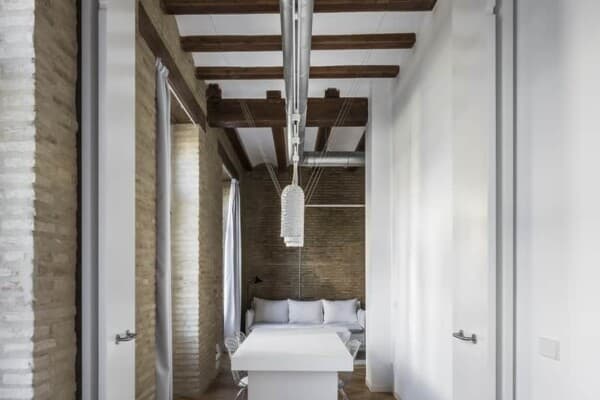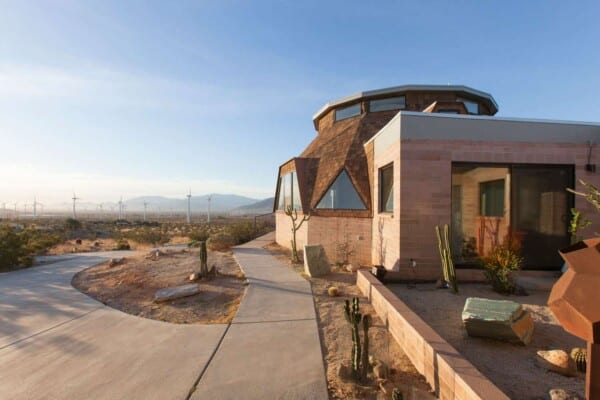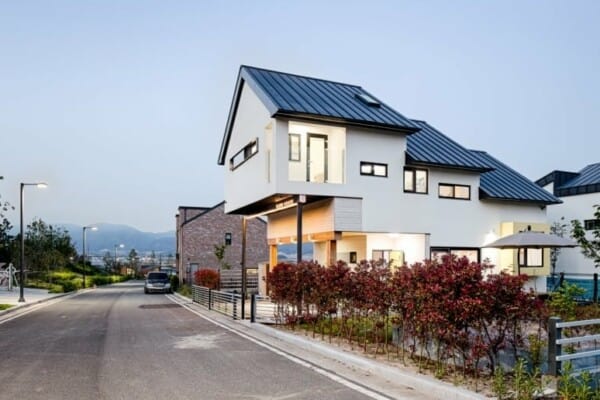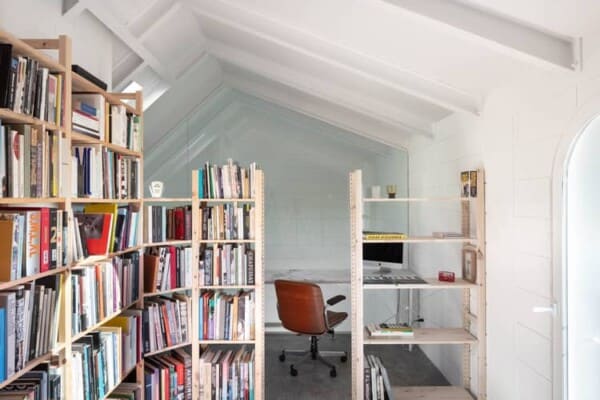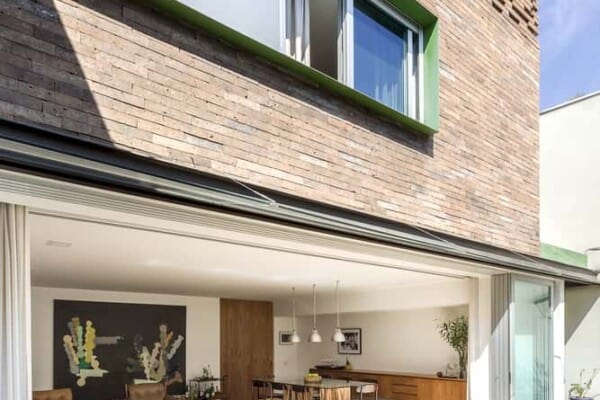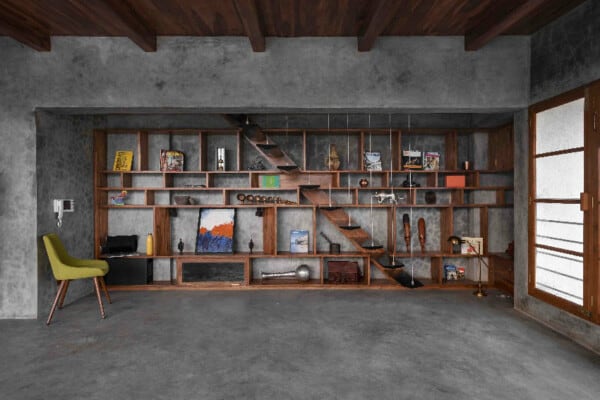James River House is a private home located in Virginia, USA.
It was designed by Architecture Firm.
James River House by Architecture Firm:
“The James River House was designed as a place for three young boys. It is a place where they can grow and learn from their surroundings – experience mud, moths, flowing water, and the changing light of the seasons; a place that would allow for many gatherings of all the people who love them.
Three volumes hover above a bluff alongside a bend in the James River, arranged loosely and lightly on the land like a scattered group of stones around a campfire. As a visitor slips between the volumes, the house opens up to light and river views and the fully enveloping woods.
The quiet yet open interior is built around a large and flexible gathering space that can be intimate, expansive, interior, or exterior. Flanked by sleeping quarters, this central living area is at once hearth, tree house, and dining hall and is the nexus of activity for the family and the three boys who fill the house with light and motion.”

Photos by: James Ewing

