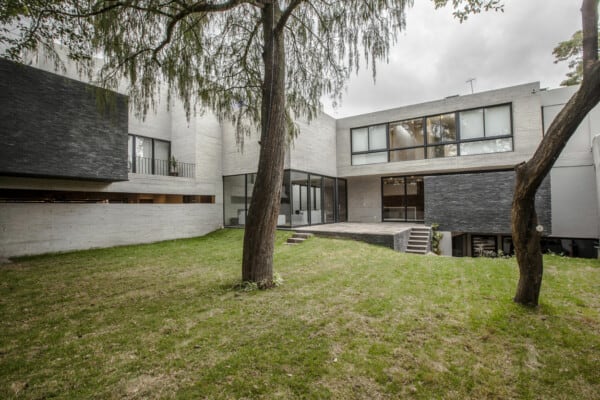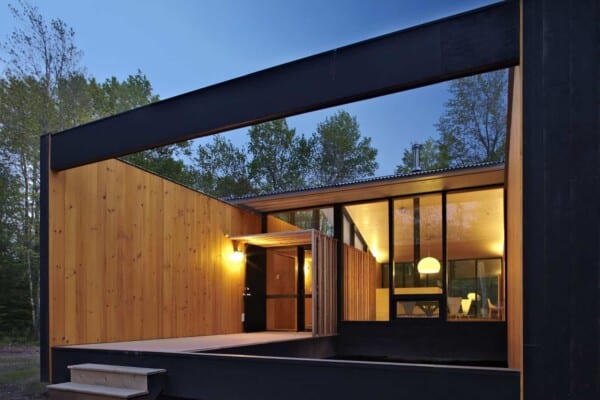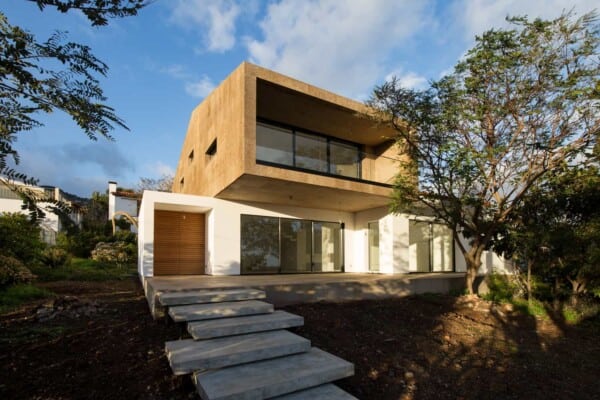Few things are as beautiful as an open concept home. That is, perhaps, except for an open concept home with so much architectural personality that it actually compels the owners to give it a beautiful name to match its whimsical appearance. If you’re curious about the kind of home we’re talking about, then just check out The Kite!
The Kite is a gorgeously unique residence in Australia that we recently redesigned, modernized, and renovated by notable firm Architecture Architecture. In 2016, the home was updated to feature an angled, sky lit ceiling, smooth wood floors, and flawless black and white accents.
Besides being one of a kind in its aesthetic design, the home is also very uniquely shaped. Rather than sprawling across a large area, The Kite extends back from the from sidewalk and main entrance like a portal designed to take you away from the busy street and into a quiet, comfortable place. The rooms, which are bright and full of light, with sleek modern chairs and tables, are long in their shape, leaving room on the home’s plot for a gorgeous back patio area that’s perfect for enjoying the warm Australian climate.
The modern furniture we mentioned above does more than just give the home a chic atmosphere. In addition, it draws an interesting contrast to the exposed brick walls that hearken back to earlier design eras before renovation took place. The bricks have been painted a clean, stark white, however, making them just updated enough to contribute to the new look rather than detract from it. Beyond that, simple angular features within the house, like the V-shaped sinks and counters in the master bathroom, help build that streamlined modern feel.
Perhaps the most compelling part of the design, however, is the way the periodically placed glass patio doors open entirely, as though the wall is folding away to let the sunshine right into the home. At the end of each main room and on the side of the central living spaces, like the family room, residents can throw back the doors on a hot day to transform the home into an open haven that perfectly blends modern design with the nature just beyond the walls.

Photos by: Peter Bennetts

















































