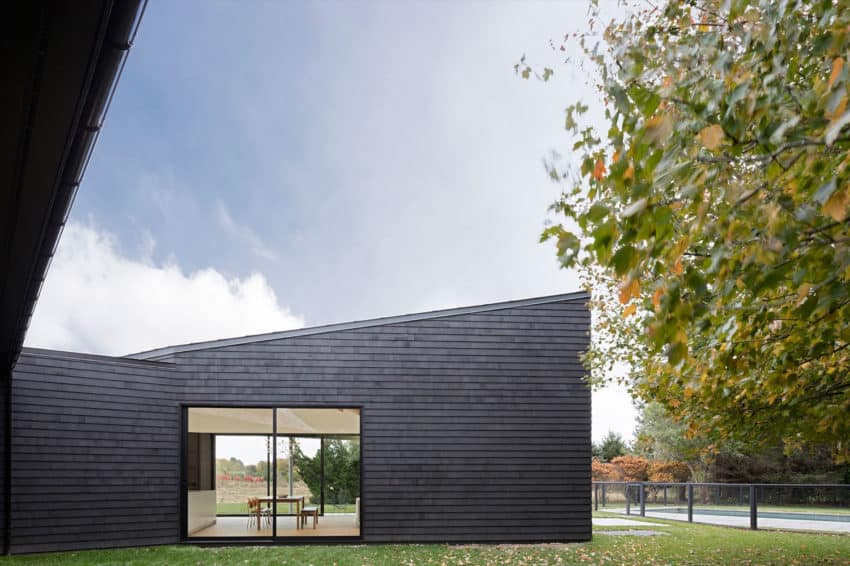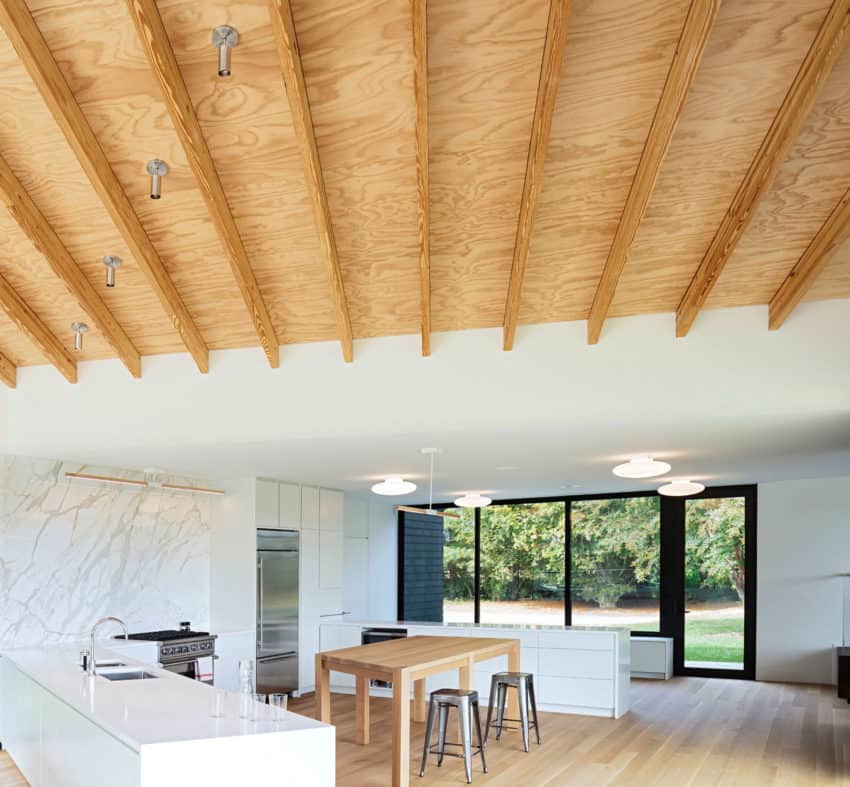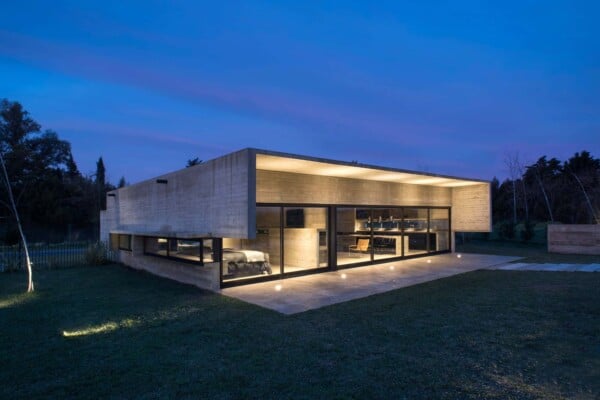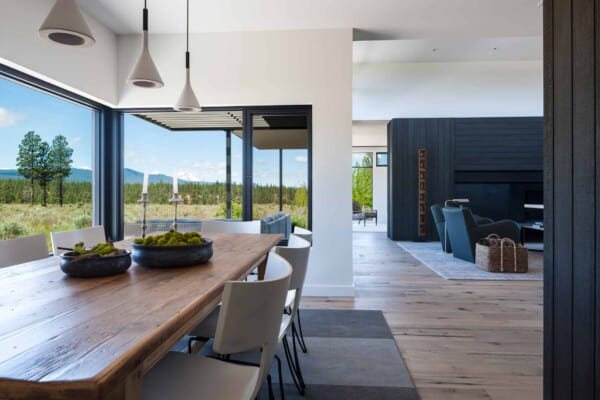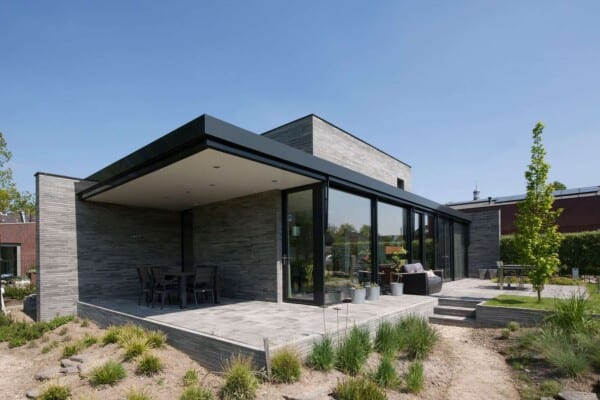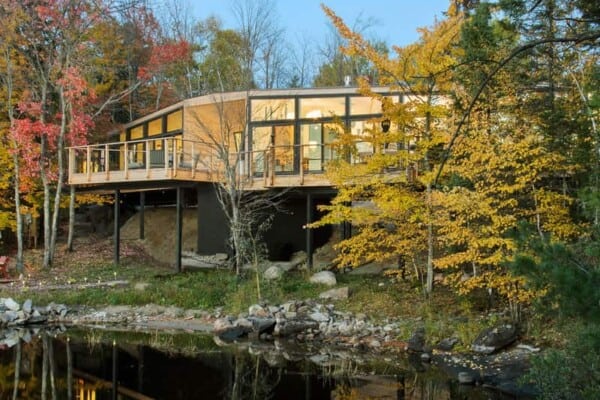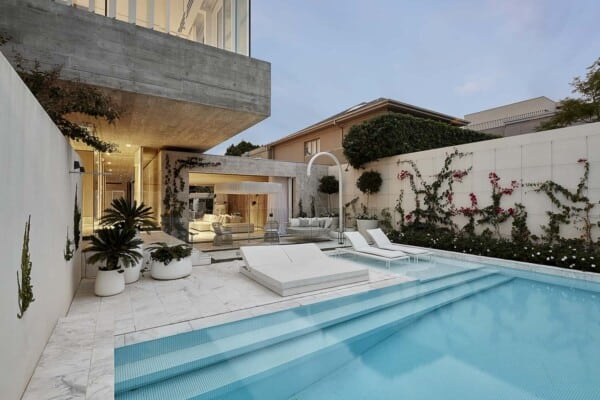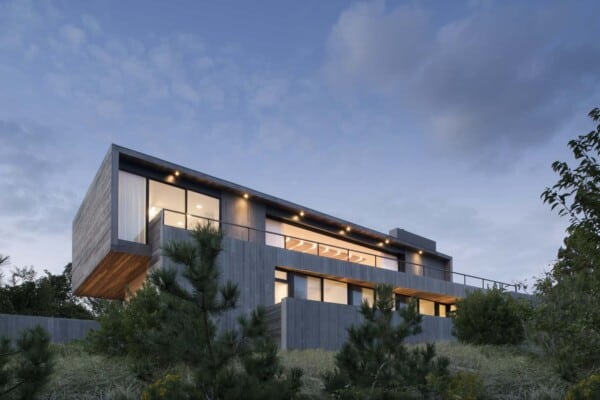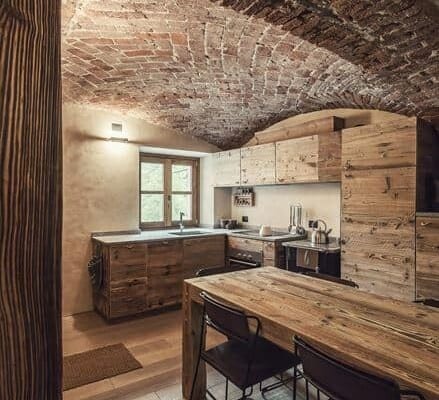We’ve always loved the unique aesthetic that architects establish when they build a home that differs greatly in style from the other buildings around it, or from what you’d expect to see in a particular area or neighbourhood. For example, there are few things quite as cute as a home built with traditional style and decor to make it look like an old fashioned structure nestled among contemporary buildings on a modern street. The appeal goes the other way as well, though!
Last year in 2015, design company Desai Chia Architecture opted to create a contrasting home at the other end of the spectrum. Instead of an old fashioned structure on a modern street, they trekked out to a beautiful green space in Water Mill, New York, USA and build a cottage unlike any other we’ve seen before. Watermill House is a beautiful holiday type home that, instead of of looking “old-timey”, actually resembles a contemporary take on more classic cottage designs. The effect is a beautiful contrast between the natural greenery surrounding the building and the modern, almost city-like lines and decor that make up Watermill House.
Upon approaching the house, you can tell right away that high ceilings, large windows, and glass doors are some of the primary features in the home. This creates the illusion of hugely spacious rooms which, despite the rooms in Watermill House actually being quite large, prevents any crowded feelings indoors, even on cloudy days.
Despite the shapes of much of the furniture being very nouveau and modern, there are many aspects of the home’s indoor decor that still do give it a “cottage” type aesthetic. The exposed wood ceilings throughout the rooms are a perfect example. They complement the finished wood floors and make the whole place feel like it might have been built generations previously and simply updated along with modern styles as time went on.



The home also boasts two primary features that we’re not sure any cottage could be complete without, regardless of style or decade. Those are a big, spacious kitchen with lots of room for cooking with and hosting family members, and a glowing, cozy fireplace in the family room. These things make the cottage a perfect place not just for sunny patio days in the summer, but also for curling up and relaxing in during colder winter months!
Photos by: Paul Warchol


