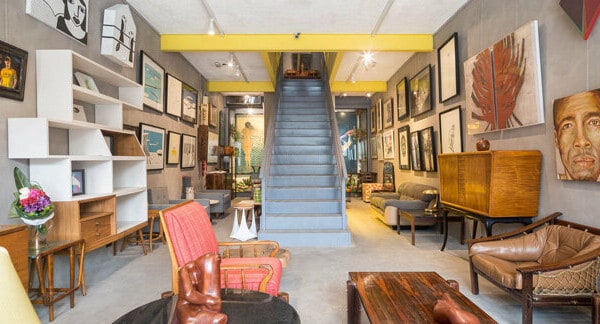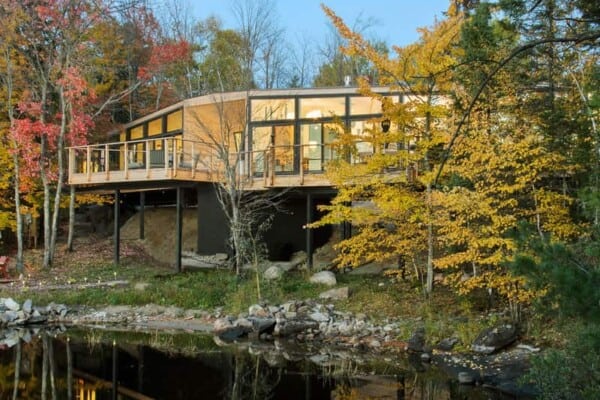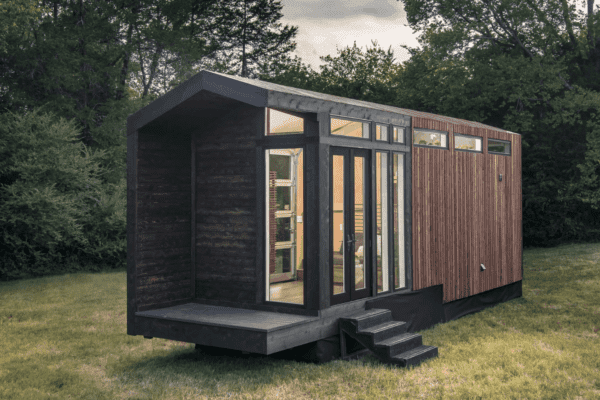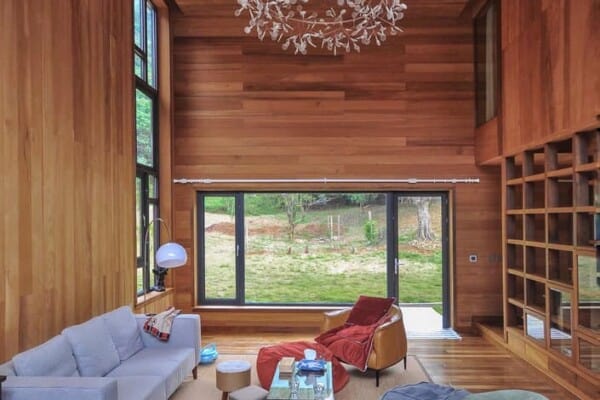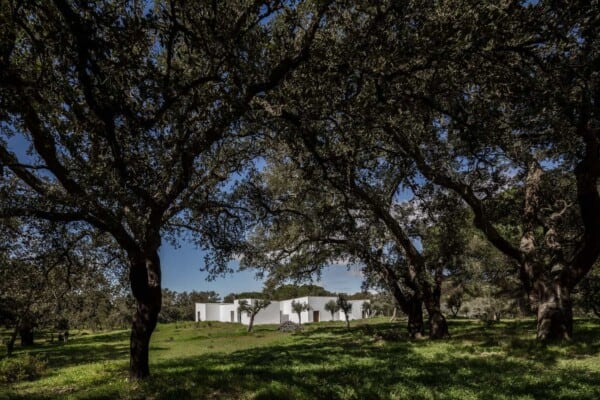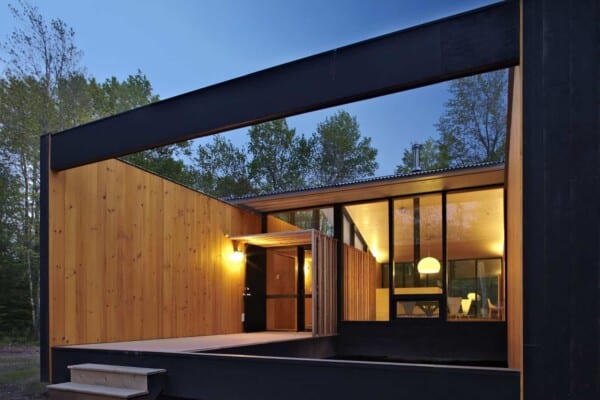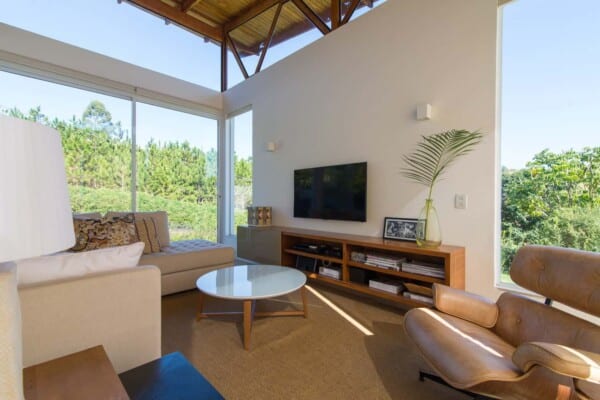Have you ever seen extended roof home designs where the edge of the roof hangs lower than usual, bringing the top of the house down so that it forms part of the front facade as well. These houses aren’t uncommon but some designers take a much more modern or artistic approach to the angles and the way the roof extends downward. For some designers, this is a great way to set the tone for the style that might be built on the inside. That’s exactly the story with this gorgeous overhanging ceiling home called ETIE!
ETIE is a private residence and lovely family home renovated in a collaborative project by Edouard Brunet & François Martens. It features a beautifully shingled overhanging roof that cascades down the front of the house, circling around a stunning from window.
This front feature is hardly the only picturesque window in the whole home. Going around the back of the house, you’ll see a gorgeous, wide sliding door made of the same crystal clean glass that lets light in to the entire back of the house on the ground floor and leads to a stylish patio. Another big window next to it lights the hallway between floors and these are mimicked above on the top floor too. These make the house gorgeous and bright despite the overhanging roof around the front.
Inside the house you’ll find a simple, sleek decor that combines smooth surfaces, neutral colours, and white furnishings. This subtle, comfortable aesthetic allows the bright windows and the beige brickwork accents that match the exterior finish take the centre stage.
It is located in Flanders, Belgium and was completed in 2016.



Photos by: Studio Dennis De Smet


































