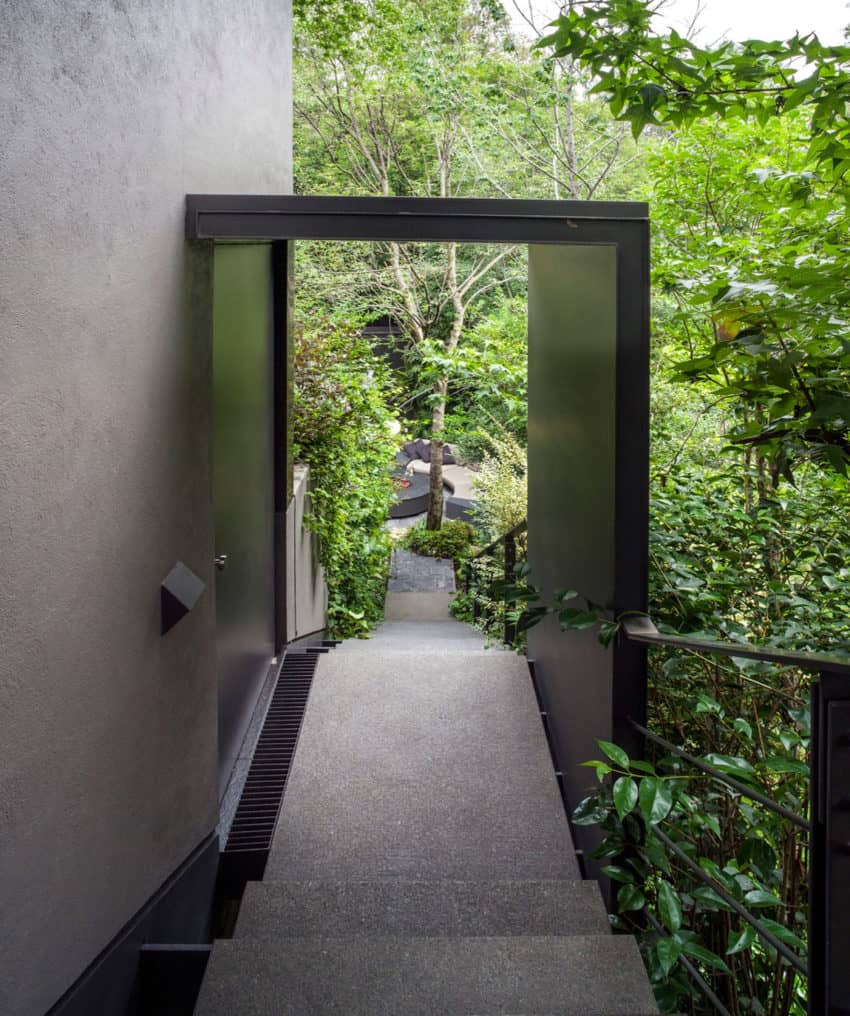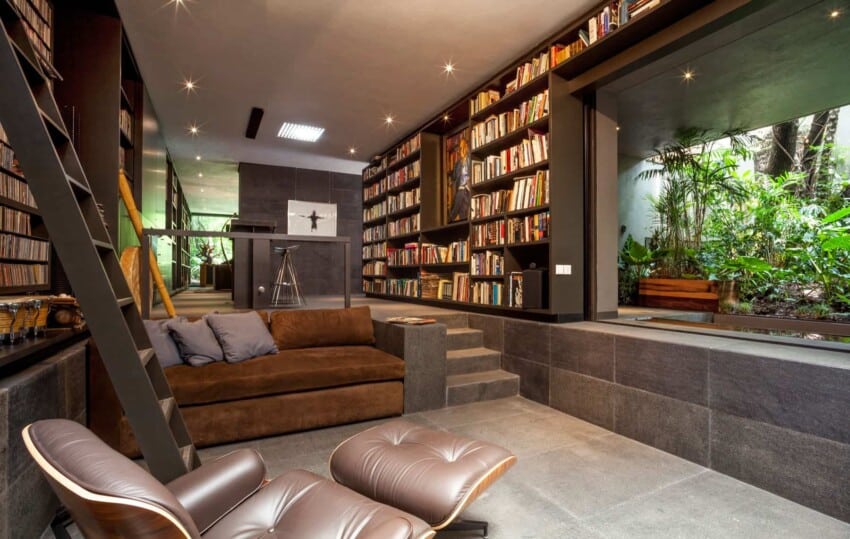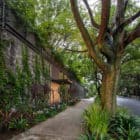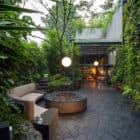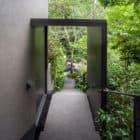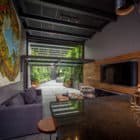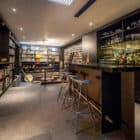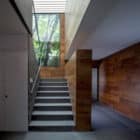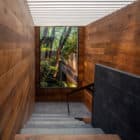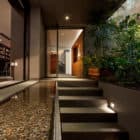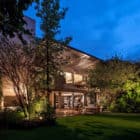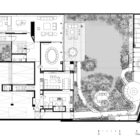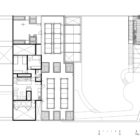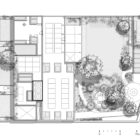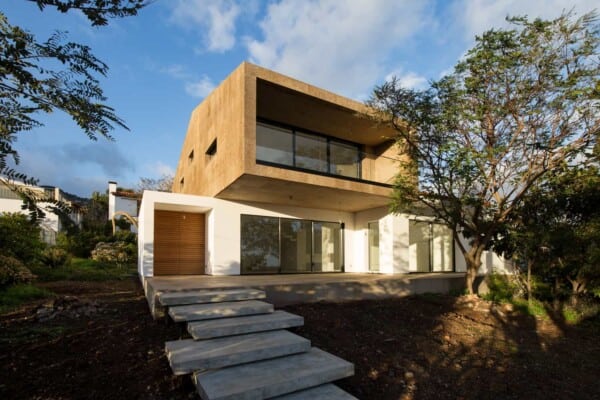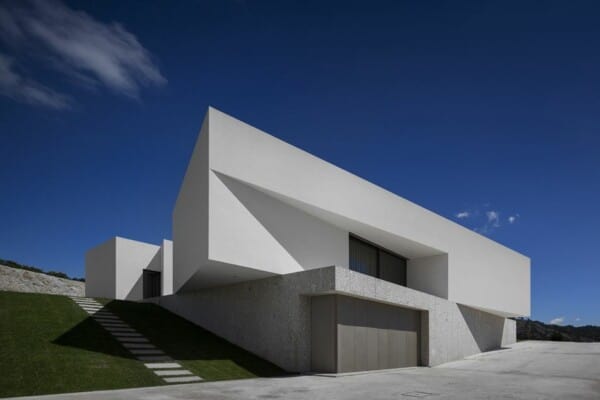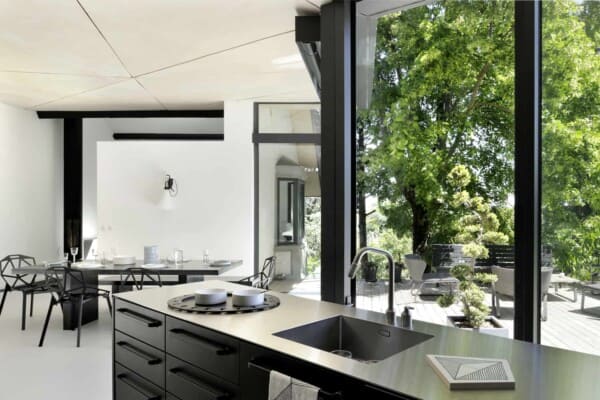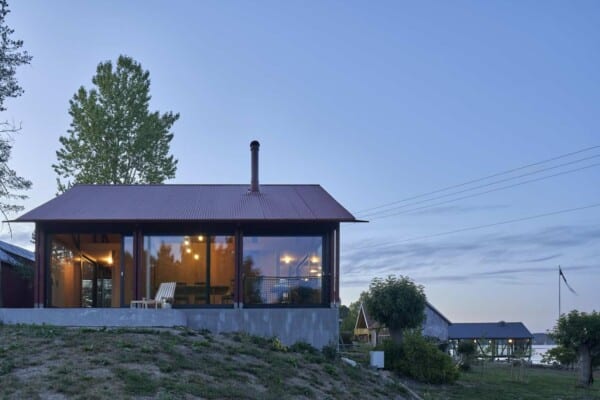When you’re looking for home inspiration in preparation for building a house, it’s easy to scroll through all different homes, styles, and decors in search of aspects and features you like best. Sometimes, however, it’s nice to find a grand and impressive “super home” where the designers have gone all out and incorporate just about everything you could possibly wish for in one place, just to see how people have incorporated different awesome ideas in the past. One such glorious home is the beautiful Casa O’!
Casa O’ is a stunning residential project that was designed by Despacho Arquitectos HV in early 2016. It’s a sprawling home with an impressive square footrage and a private front that resembles a resort compound in the way it reveals a gorgeous haven behind the wall when you enter. Located in Ciudad de México, México, this home has several key features that are unique and particularly well done within this building. Once we’d absorbed the gorgeous patio complete with a lounge area and fire pit, the first thing we noticed about the interior besides was the emphasis on shelving space. Floor to ceiling shelves hold books, art, records, and more books in several rooms, complete with comfortable seating that’s clearly designed for curling up in.
If books aren’t what you’re feeling right now, follow one of the glass walled hallways or staircases until you find the television room, which is equally comfortable but features a large entertainment system across the wall instead of a series of bookshelves. Is that still not quite what you wanted? Then pass through the spacious, streamlined kitchen and the open space patio that’s rife with luscious green plants until you reach the lower level bar, a room that’s part gentleman’s room and part wine cellar. Glass shelves boast countless spirits while a system of wine racks below houses whatever years you like best. Glasses are within reach on a ceiling rack, the pleasant weather outside is hardly ever without reach, and both privacy and relaxation are yours to be had with a home that mimics this design.



Photos by: Paul Czitrom




