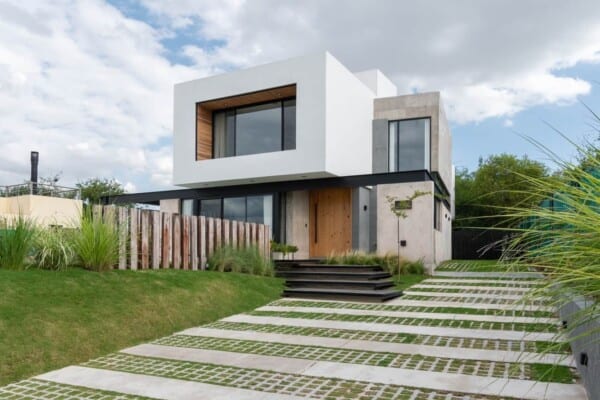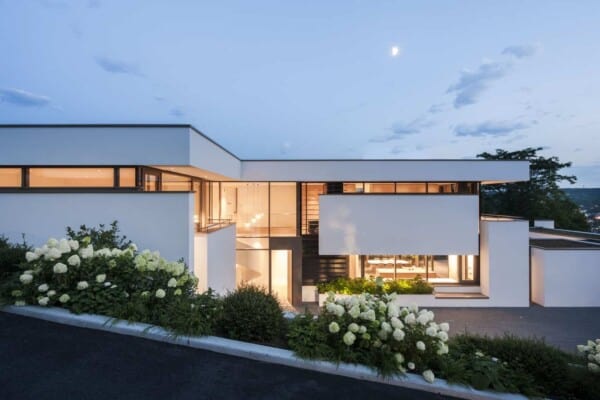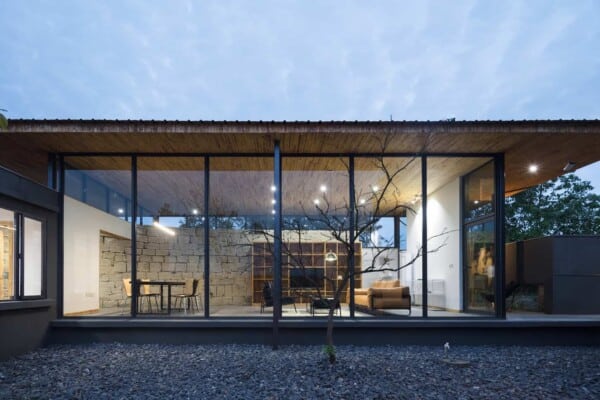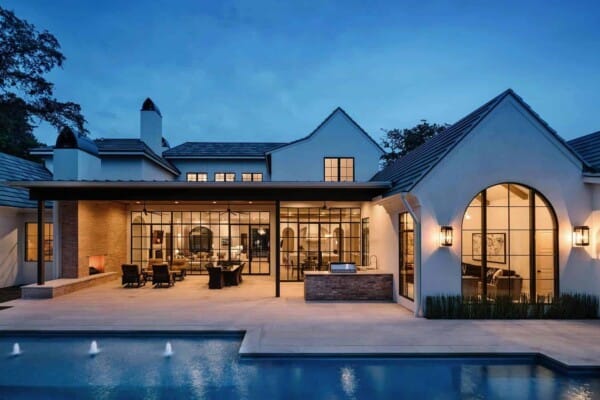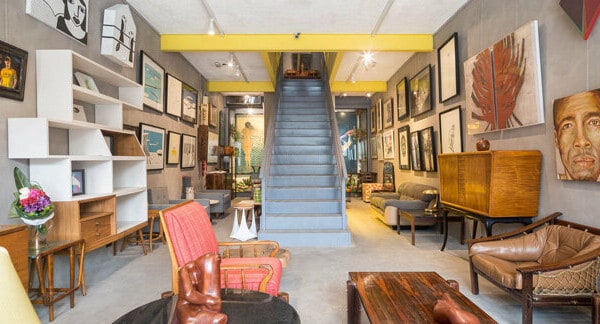For some homeowners, architects, and designers, it’s all about interiors. Perhaps you’re quite pleased with the structure and design of your home on the outside but the inside could use a facelift? In our experience, these make for some of the most unique living spaces, particularly when there’s wooden finish involved. We’re always obsessed with the inclusion of gorgeously glossed or textured wood in home decor, but there’s a specific kind of style that we’ve been crazy for lately: unfinished chic. We find this aesthetic particularly intriguing when it’s combined with wood that has, in fact, been stained and finished in other areas of the house.
Are you trying to picture the style we’ve described? Well, keep scrolling, because we’ve found the perfect example: Semi Detached Home in Leuven, Belgium! This house is a residential redesign project completed by Rob Mols Architect in collaboration with studio k Interior & Landscape Architects. It perfectly blends chic, smooth dark woods with lighter beams and supports that have been left to resemble the structures that are usually covered in the average home, and the final effect is absolutely gorgeous.
Immediately upon entering the home, visitors will notice a particular aesthetic somewhere between rustic and industrial thanks to exposed wooden beams and surfaces in the ceilings, down the walls, and up the staircases. To save the placed from actually looking unfinished, however, designers contrasted those beams with dark gleaming wood in other hallways, rooms, and entryways.
Beyond that striking contrast, the decor and furnishings have been kept quite minimal. Far from making the home look empty or unlived in, however, it establishes a sort of casual feel, as though there’s room for the residents and their style to grow and change over the years. The emphasis on hanging lights, large work spaces, and book shelves in combination with the differing wooden interiors makes us feel as though we’re looking at an artist’s studio!
Photos by: David Dumon















































