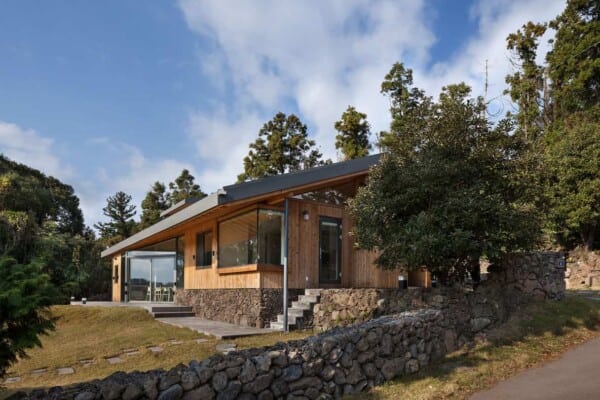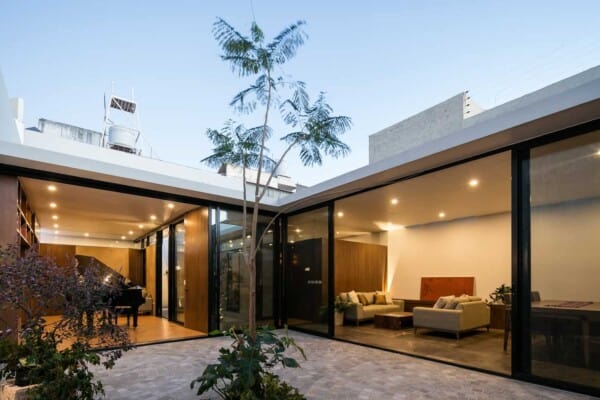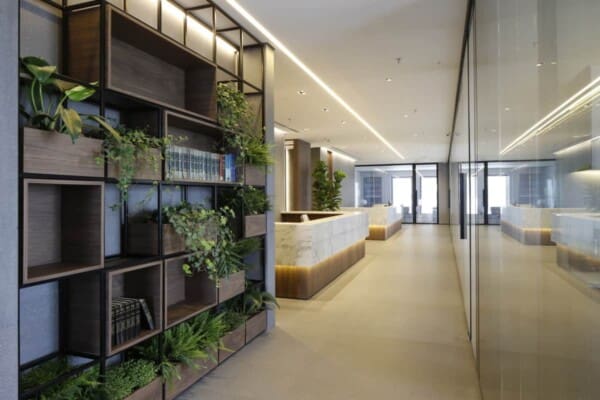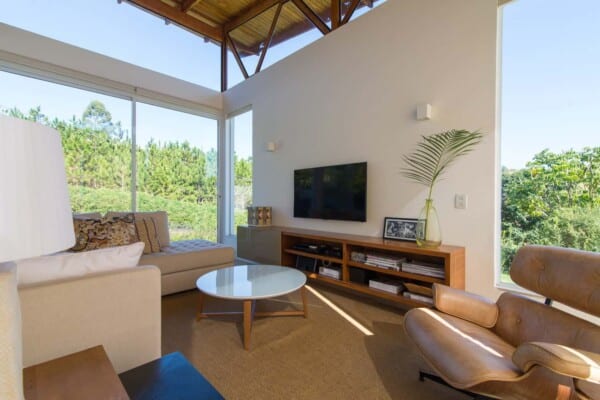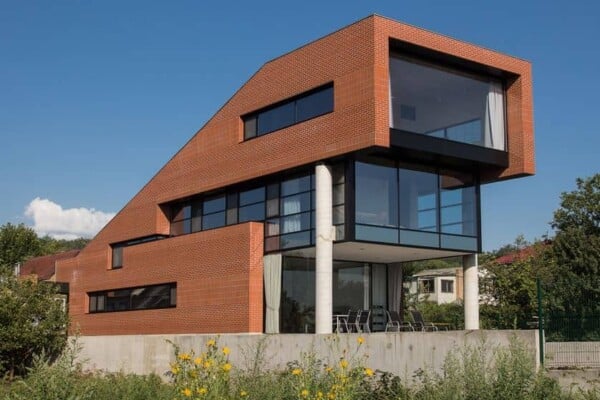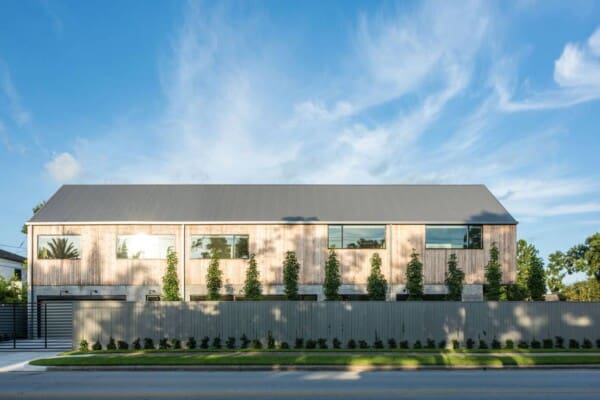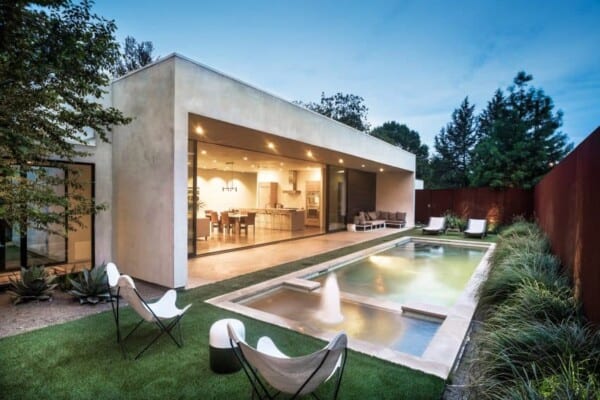Are you a nature enthusiasts with years of camping under your belt but you’ve been looking for a way to enjoy the relaxing outdoors without living rough? Some people build woodland shelters that give them a little more coverage when they need to escape but some of these structures are beyond rustic. In recent years, designers have been taking shelters like these as an opportunity to get creative in minimalist ways and try their hand at creating beautiful micro-living spaces. Ark Shelter is a stellar example of the kind of little woodland haven we mean.
Ark Shelter is a temporary residence project that was designed by Michiel De Backer, Jakub Senkowski & Martin Mikovčák in 2015. Located in Bruges, Belgium, this surprisingly gorgeous woodland shelter was built to provide you with tranquility but also preserve the land you love by interrupting it minimally. Both the small size of the shelter and the subtle wood nature of the building helped them achieve that.
Despite clearly emphasizing natural subtlety, these designers took advantage of the opportunity to create as much space as possible while the building is being used. They managed this with an entire wall composed of a beautiful, clear window, letting the place feel bright and deceivingly spacious while also providing a gorgeous view of the surrounding area. Beyond that, sets of sliding doors open large spaces in the walls, allowing you to fold down a platform that creates a small raised patio.
The other walls, however, are left free for a series of storage closets and drawers, leaving a surprising amount of living space in the main area. This gives residents plenty of room for curling up in bed with a good book or sitting around the heated stove with a loved one catching up after a long day spent with nature.
Photos by: Thomas Debruyne































