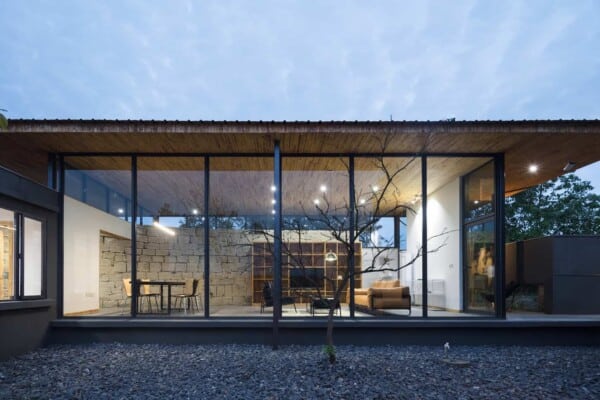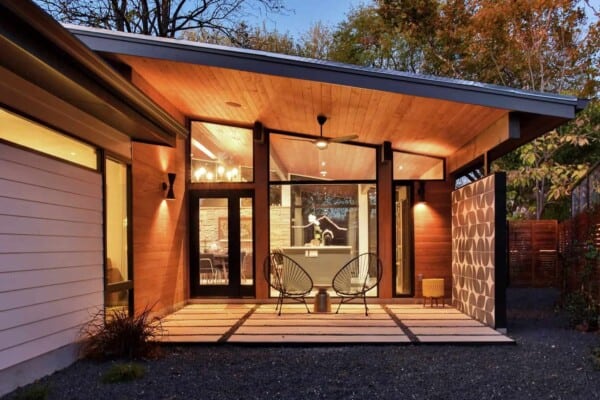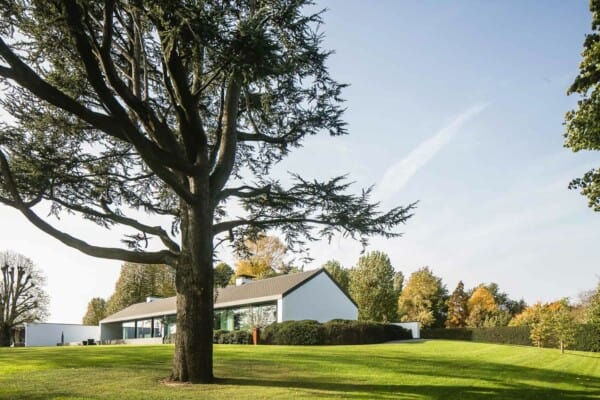Sometimes the best way to update an old home is to choose an area of the house that needs refreshing, leaving the rest of it to stand in all its historical splendor. Many professional designers and architects choose to do this on older streets that have strong consistency of style all throughout the neighbourhood, like countless historical lanes and roads throughout England do. This gives the family a fresh start inside the home, and maybe outside a little bit in the form of an addition, but still keeps the valuable historical aesthetic on the outside in tact.
As a perfect example of what we mean, check out these lovely photos of a home named Sunken Bath in London, England. This home was a lofty refurbishment and extension project completed last year by Studio 304 Architecture. Their design preserved the old time beauty on the exterior of the house while still providing the residents with a contemporary design on the outside.
Besides some gorgeously modern wooden grating over the window, that really looks more like part of a tropical cottage rather than standard city grating, the primary change designers made to the outside of the home was a glass addition towards the back of the house. From the outside, this simply looks like a small glass room; a subtle detail that doesn’t detract from the traditional style overall. Inside, however, the difference is enormous. Rather than a small, dark hallway leading to the back of the house, the residents now enjoy a windowed stairway that brightens the home.
Besides this update, the designers also provided residents with updated furniture in contemporary shapes and styles, contrasting aesthetically and beautifully with the worn brick on the outside of the home. That contrast is enhanced by the choice of clean white surfaces, shining finished wooden pieces, and some smooth marble all throughout the hallways and central in the home. Visitors will feel as though they’ve undergone a time transformation as they come in off the street and see the vast but still complementary difference between the house they saw from the street and the home that’s been created inside.


Photos courtesy of Studio 304 Architecture































