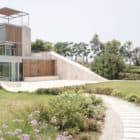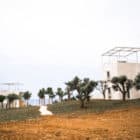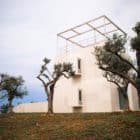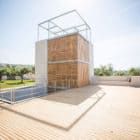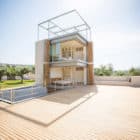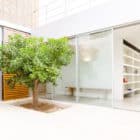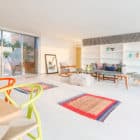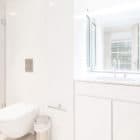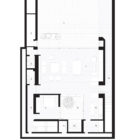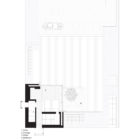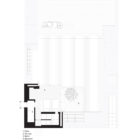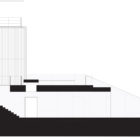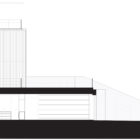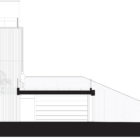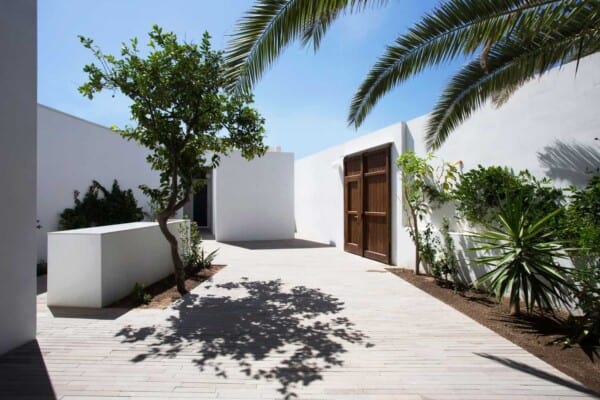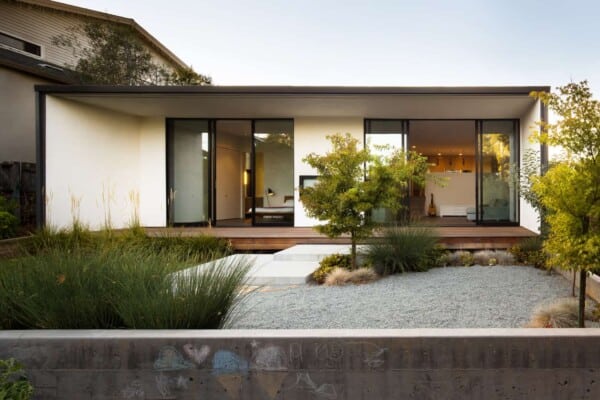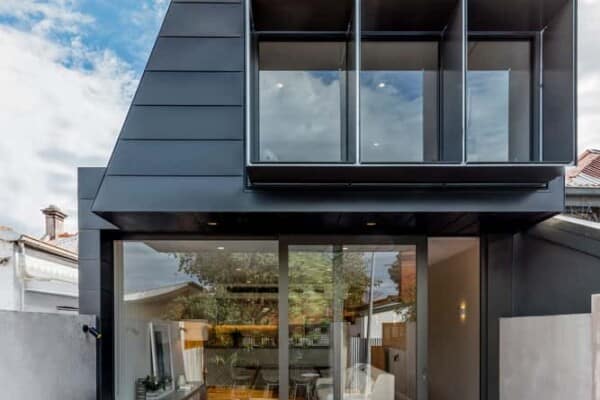In our time as great appreciators of all things home and design, we’ve come across plenty of homes and residences that bear “towers” somewhere in their name. Often these buildings are simply inspired by the structure of a tower or named after a tower that once stood on the land or somewhere closer. Occasionally, however, we come across a building that, despite being a private home, actually does have its very own tower!
Behold out latest stunning example of this: The Courtowers! This beautiful structure is a private home located in Aamchit, Lebanon. This home actually does have its own tower, high above a beautifully wood paneled gate structure leading onto a private patio and parking area. Rather than feeling segregated from the world, this layout gives the entire home a feeling of quiet privacy, as though you’ve walked into a pleasant haven of your own.
Completed in 2013, The Courtowers was designed by Hashim Sarkis Studios. They used a combination of modern and rustic materials and myriad angles to create a truly unique building that takes full advantage of the view surrounding it. Whether you’re in the main house looking out from one of the gorgeous high windows or sitting in the breeze at the top of one of the towers, you’re at a beautifully comfortable vantage point.
Inside the home, you’ll have the power to choose a shady, cool interior by keeping the sliding wood paneled out doors closed on very hot days, or a bright, sunny afternoon both inside and out by sliding the outer panels back and letting the rays shine through into the room. That sliding panel theme follows you through the home and up the tower, where the bedrooms are placed on their own floor each. Residents can choose between closing the panels and enjoying some privacy or throwing them open and watching the sun rise and set. Do you prefer open concepts and feeling the morning breeze on your face while you sip your morning tea in bed? Open up the glass doors that sit behind the panels too and voila! You’ve got yourself a completely open concept bedroom unlike any other we’ve seen!


Photos courtesy of Hashim Sarkis Studios




















