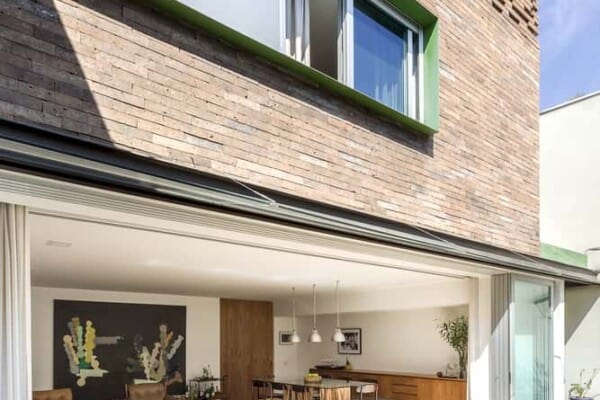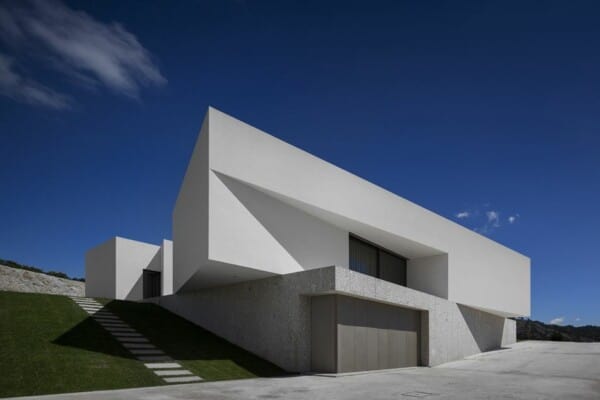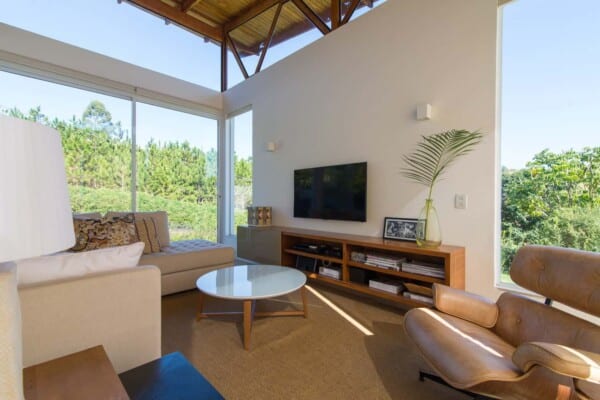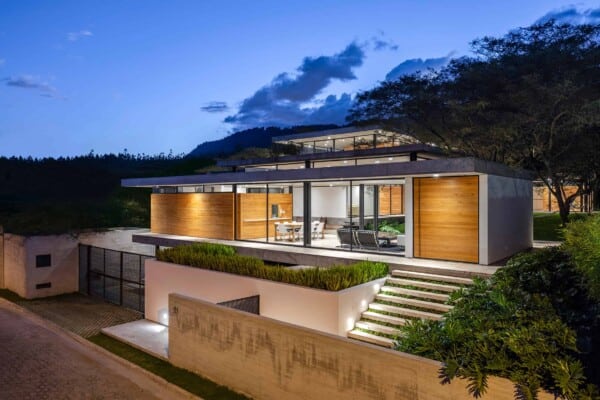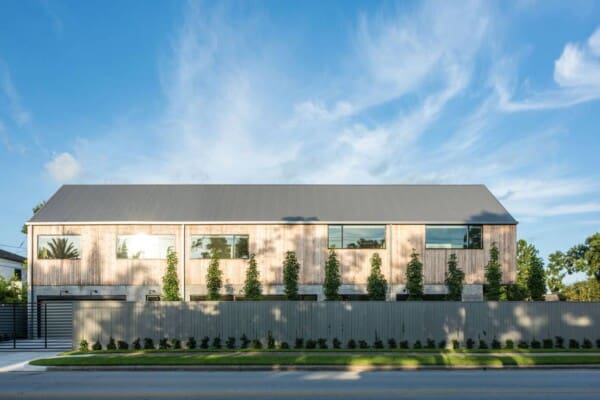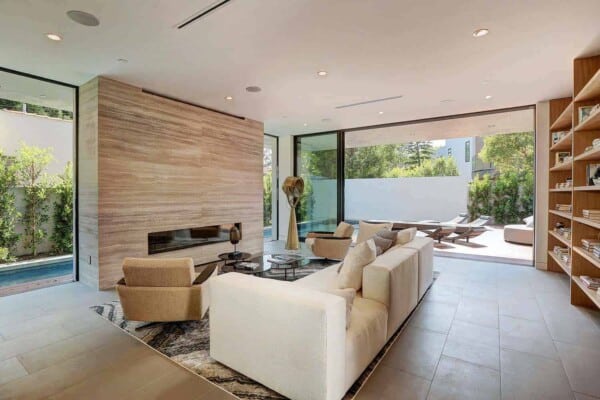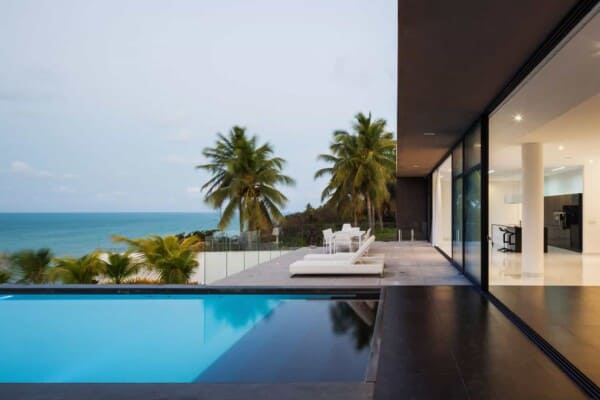There are plenty of homes that incorporate greenery and adopt an open concept, which is great news for us since these are some of our very favourite features when it comes to home design and decor! Of course, you must be building the home in a place with a warm climate that allows for truly open concepts, but when it’s possible, it makes for an aesthetic of comfort and ease so nice that it’s almost luxurious. That’s especially true if luscious green leaves, vines, and flowers are allowed to flourish as though they’re actually part of the home. To see what we mean, you just need to take a look at the aptly named Garden House!
Garden House is a stunning private home located in Đà Nẵng, Vietnam. Completed in 2016, it was designed and built by Ho Khue Architects. Before you even consider the wondrous greenery dotted across the surface of the building, the house stands out from the ones surrounding it thanks to its unique exterior design and shaping. Rather than a standard facade with big windows, Garden house has a clean white grid made from small cubbies that lead straight through into the house itself. Stairwells are beyond open concept, feeling more open air thanks to the grid.
This open-air concept continues as you move towards the back of the house as well. Some hallways leading from room to room feature railings on one side, with the walls open to let fresh air and sunshine right in. The contrast in materials near these bridges includes gleaming finished wood on the floors, trim, and railings, while the walls are composed mostly of grey sheet stones, keeping the place cool even as the sun shines in through the open walls.
The decor inside is wooden, comfortable, and all round homey, but that’s not what really transform the home and complements the open concept construction. Leave that job to the stunning leafy plants dotted throughout the house! Even as you look from the sidewalk, it’s already plain to see that plants are a big part of the decor thanks to the way some vines cascade from large cubby windows in the front and around the sides. As you move inside and around the back, you’ll see even more plants along stone walkways and blooming out of window boxes on every level at the back of the house.
Between the abundant fresh air and the luscious leaves in every corner, the home’s aesthetic is one of natural beauty. Sure, the interior features furniture and style that borders on modern, but the effect of the sunshine and leaves makes it appear less like a contemporary home and more like a relaxing spa haven.
Photos by: Hiroyuki Oki
























































