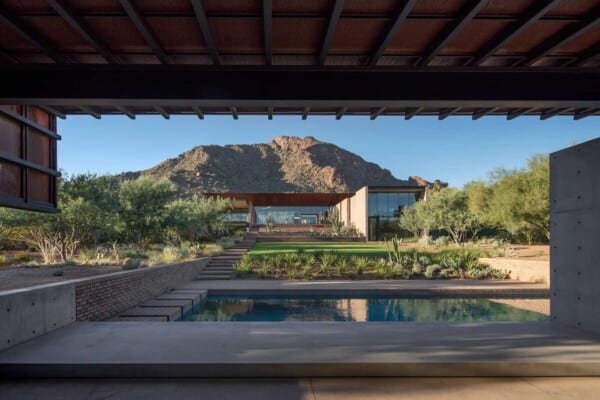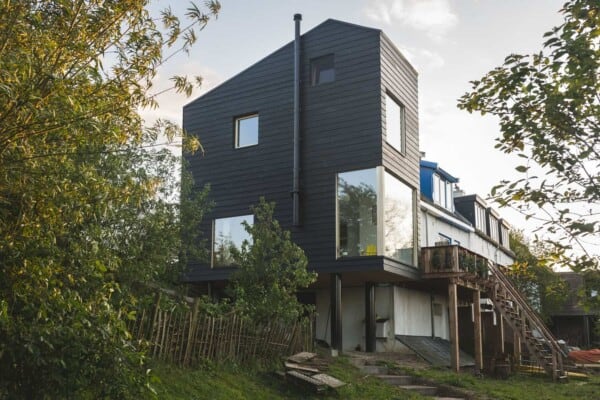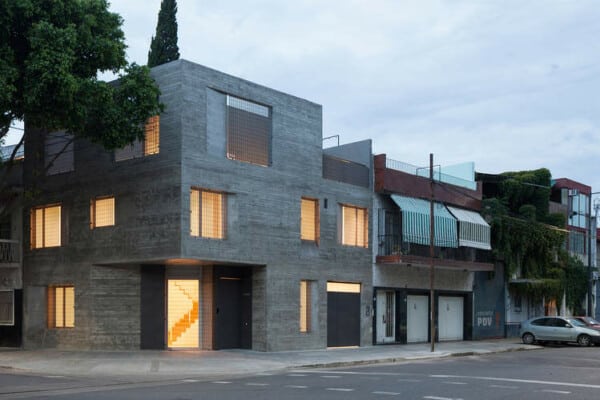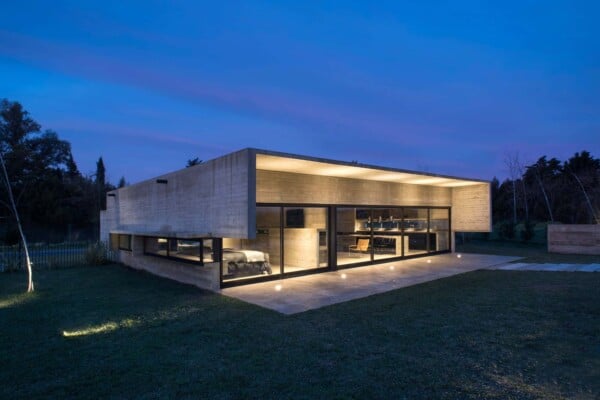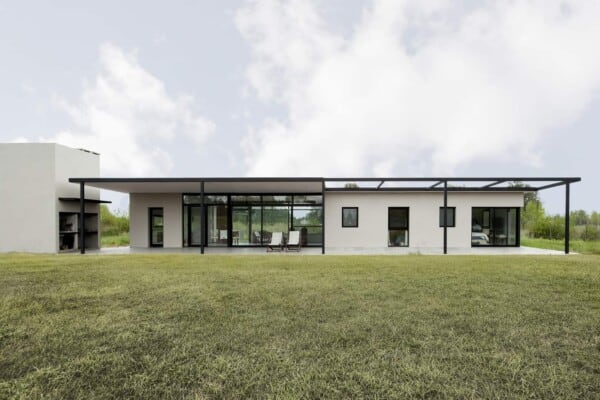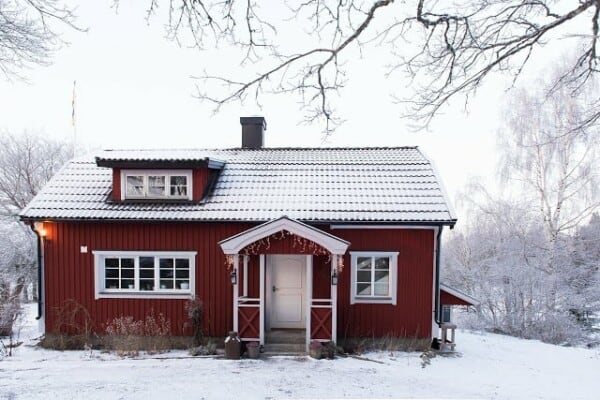When you hear that a home is nestled into a valley, what do you picture? Our minds automatically go to a green expanse filled with lovely sprawling trees, with a modest wooden house in the middle. We also envision open concept spaces that don’t just embrace a wider indoor construction, but rather incorporate the wondrous outdoors space right into your living space. Imagine how pleased we were, then, when we came across pictures of Carmel Valley!
An aptly named home, Carmel Valley is a private residence created by design and architectural company Sagan Piechota Architecture. Located in Carmel Valley, California, USA, this stunning home, which is actually tucked right into a lusciously green pocket of land, was completed in 2013. It’s created from gorgeously natural blonde wood that lets the knots and grain show across the expanse of the exterior. Shining windows stretch the lengths of the entire upper floor, leaving the bottom floor window free.
That’s not to say, however, that the bottom floor is dark of by any means! Instead, designers left the large common rooms on the bottom floor open to the friendly elements, creating semi-outdoor spaces that let you feel the breeze while also seeking a quiet, cool place from the sun on days that are too hot. In these spaces, you’ll find luxurious daybeds and seating areas kept low to the ground for a type of calming spa aesthetic. Wooden paths and open-air hallways extend into a sort of inner courtyard featuring lovely greenery and long grass.
Inside the house, you’ll find clean, smooth surfaces made from a unique, linear combination of wood and marble in most rooms. Hallways upstairs feature windows from about halfway up the wall to the ceiling, giving the illusion of an open air concept to match the aesthetic and construction below. Wherever you wander in Carmel Valley is truly a haven!
Photos by: Joe Fletcher






















































