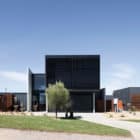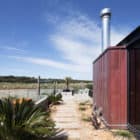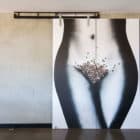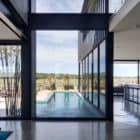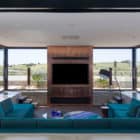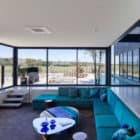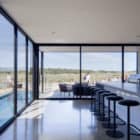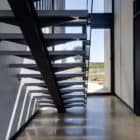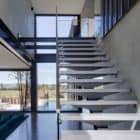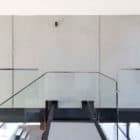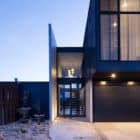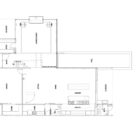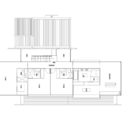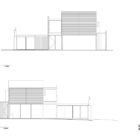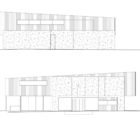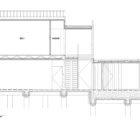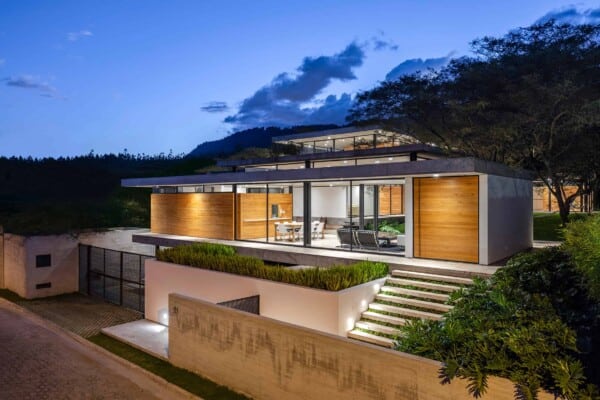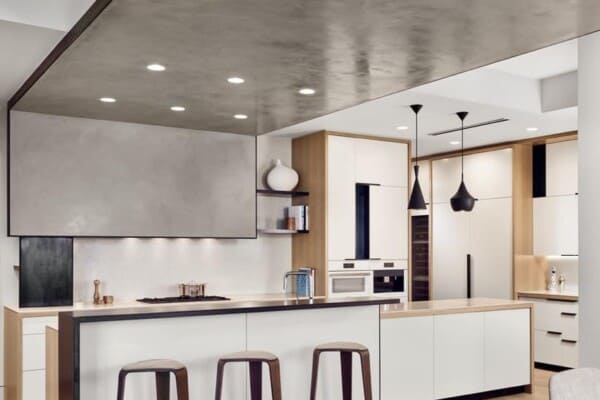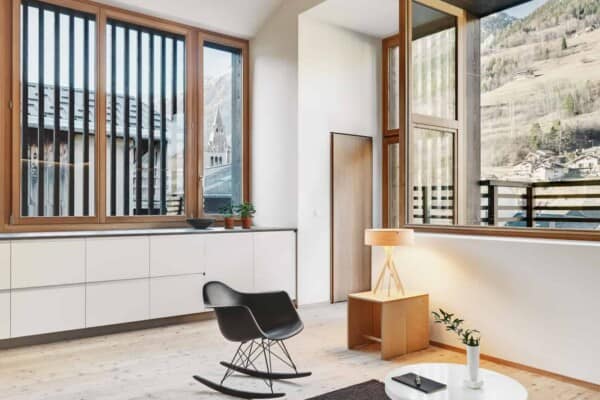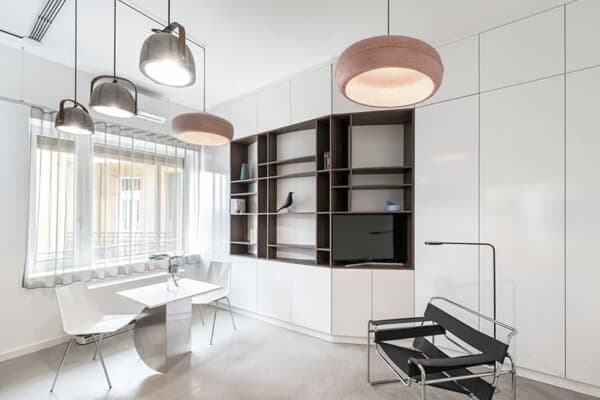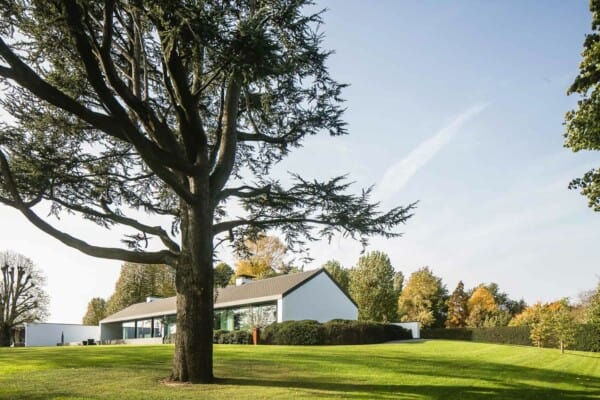There are many different features we picture when we try to think of our ideal modern home. Two of the biggest, however, are certainly the ability to enjoy the sunshine and the view from anywhere on the property, including inside the house, as well as the incorporation of art. Lahinch House features both of these things, so it’s no wonder that we were impressed when we saw the photos!
Located in Victoria, Australia, Lahinch House was designed and completed by architectural group Lachlan Shepherd Architects in 2016. The house might be a private home, but it has all the beauty and style of a high class guest home or hotel thanks to its artistically contemporary design.
Before you even enter the house, you can see the unique blend of beautiful visuals and comfortable spaces right there on the patio. A gorgeously sunny swimming pool spans the length of the house, flanked by a warm poolside set up featuring lounge chairs. The house itself is composed of gorgeously large windows that let rays of beautiful Australian sun shine through so those inside can enjoy a nice day just like those who feel like taking a dip.
Besides the neat, even appearance on the exterior of the home, which features clean lines and right angles, Lahinch House is an artist’s haven on the inside too. In the central living room, a gleaming chrome entertainment system towers over teal sectional sofas set snuggly into a sunken seating area. The rounded shapes of the furniture here and throughout the kitchen mimic vintage 1970s decor slightly, but appear much more modern thanks to bright colours that are far trendier today than they were back then. Beyond that, an awesomely unique floating staircase and rounded chrome pendant lights add extra style.
Perhaps the most eye catching piece in the home, however, is the image on the double doors. The photo depicts a female torso scattered with rhinestones and it perfectly communicates the beautiful curves of the female body in a way that’s appreciative and tasteful.
Photos by: Ben Hosking





















