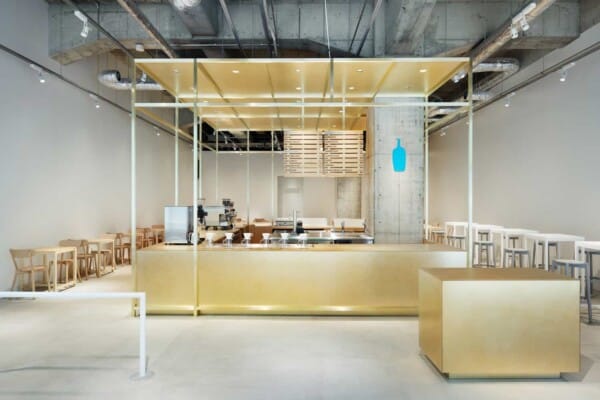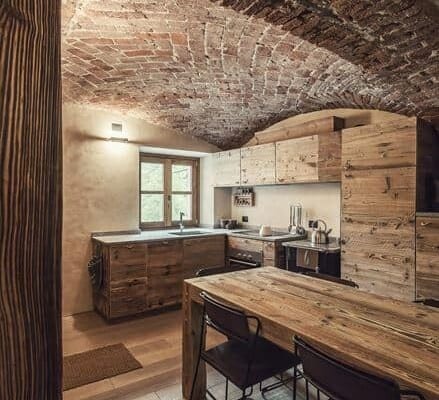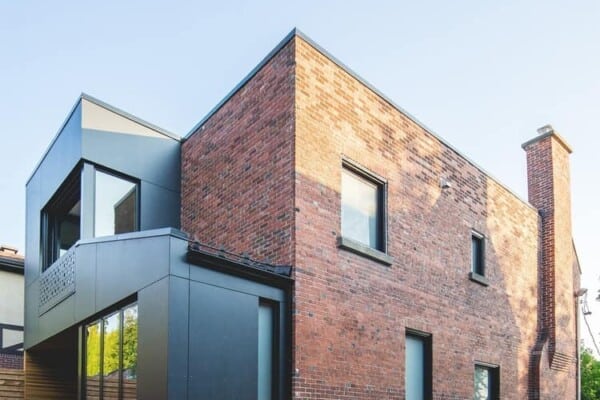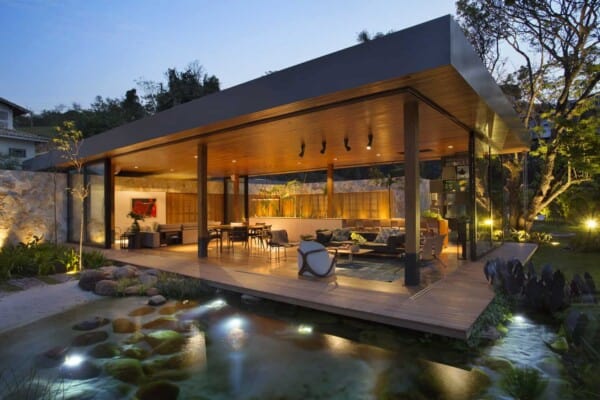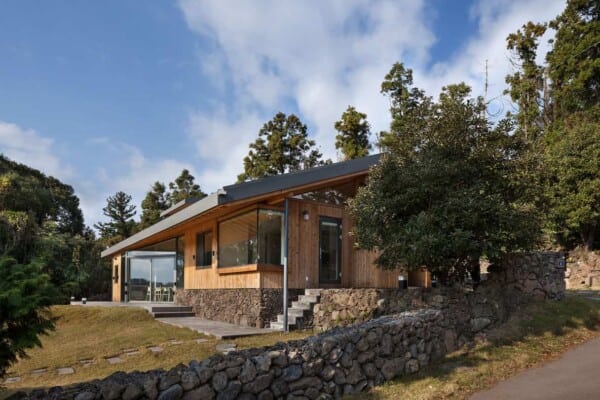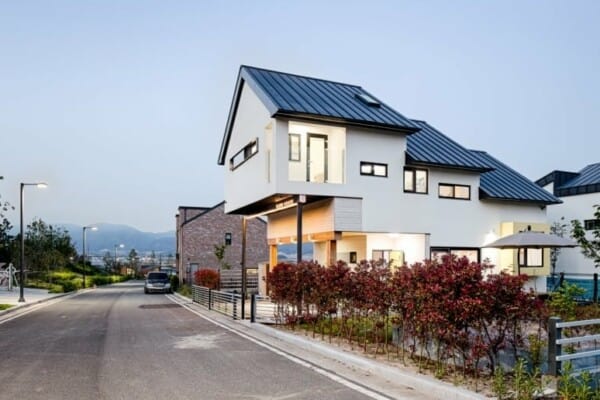Have you always loved uniquely shaped homes that are full of neat features, secret corners, and and fun little design details that you don’t often see elsewhere? Those are some of our favourite design features, particularly if they’re combined with a contemporary aesthetic as well. That’s why we liked just about every aspect of the Kinosaki Residence so much!
Kinosaki Residence is a private home that perfectly blends several different aesthetics that we probably wouldn’t have thought to combine ourselves, but in a way that totally pleases the eye. The home was completed in 2016, built and designed by PUDDLE. Located in Hyogo Prefecture, Japan, this home emphasizes gorgeously finished wood but in a way that keeps it exposed, almost like a purposely unfinished aesthetic. It also harnesses the beauty of open spaces without fully tip toeing into “open concept” territory. Finally, metal railings, kitchen detailing, and support posts also incorporate the slightest hint of industrial chic.
Perhaps the best things about this home, however, are the unique little coves and corners that give you something awesome to do or enjoy. The open concept kitchen island area is great for hosting dinners and socializing. A well lit book shelf corner with a desk makes an amazing space for reading, writing, and working. If music and the arts are what you love most, then what’s better than a private piano corner with a chalkboard wall so you can draw, make music, and make notes about each all at once? We can hardly think of anything!
Photos by: Takumi Ota




















































