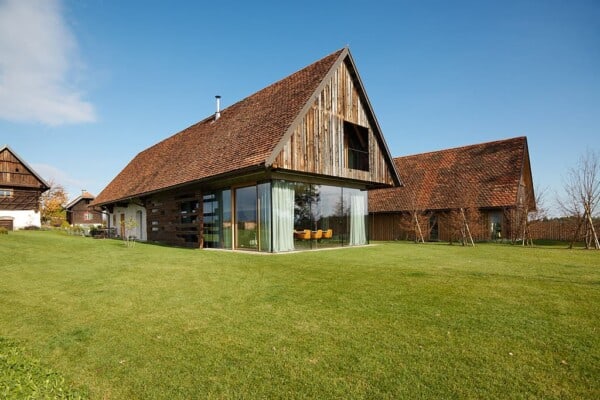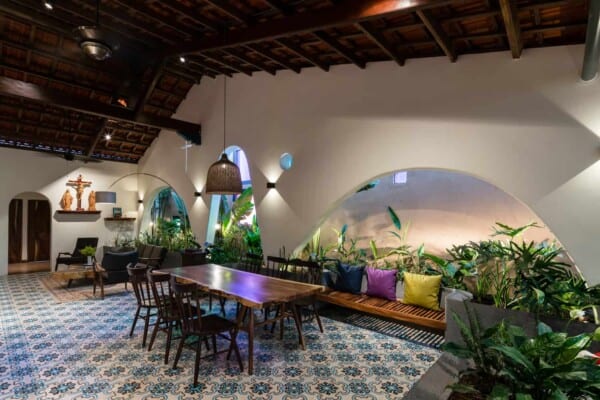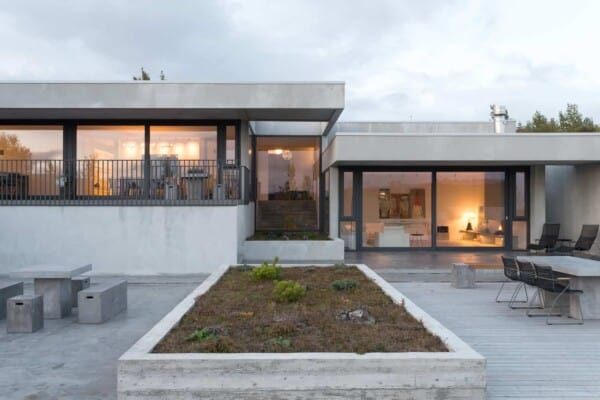This modern and wonderful studio, covering an area of 500 square feet, forms part of an extension added to a home by Carney Logan Burke Architect in Jackson, Wyoming, USA.
The home uses adobe – a natural and sustainable construction practice that consists of a mixture of moist earth, sand, gravel, and clay – for its walls, concrete for its floors, and copper for its roofing, creating a unique space that perfectly combines textures and materials in its interior.







Wide bookcases that house books and works of art line the walls and give a personal and intimate touch to this room, a minimalist office with a heightened sense of elegance.
A modern desk stands front and center to glass doors that allow a view to the exterior from the entire extension, its straight lines in wood giving the décor a minimalist touch. A comfortable yet stylish chair, made of the same materials, sits beside it.

A spacious and luminous bathroom with stone walls – reminding us of the zen-like feel of a spa – directs us to a wide glass wall that connects to the exterior garden. It is perfectly complemented with modern bath accessories and light fixtures that correspond stylistically with the rest of the room.



































