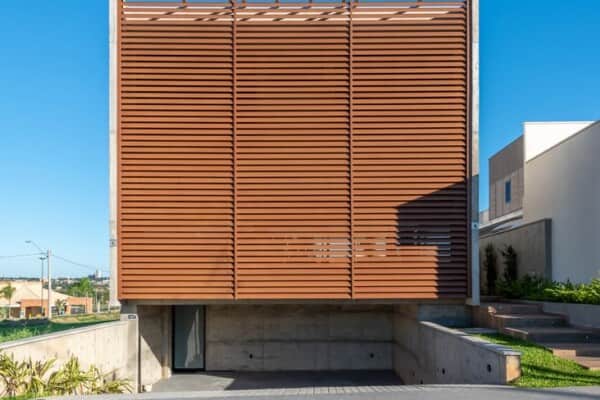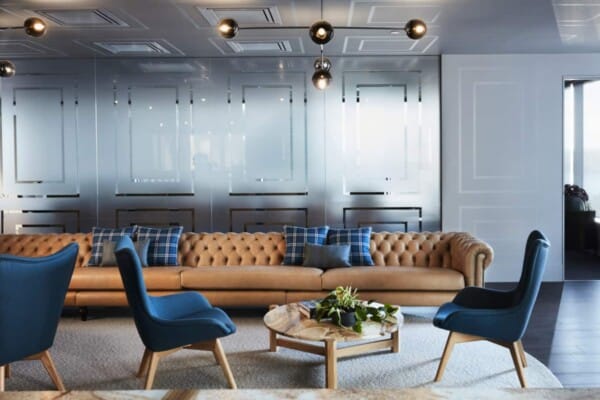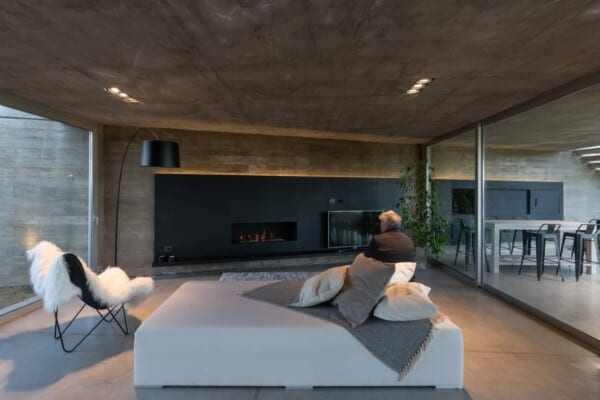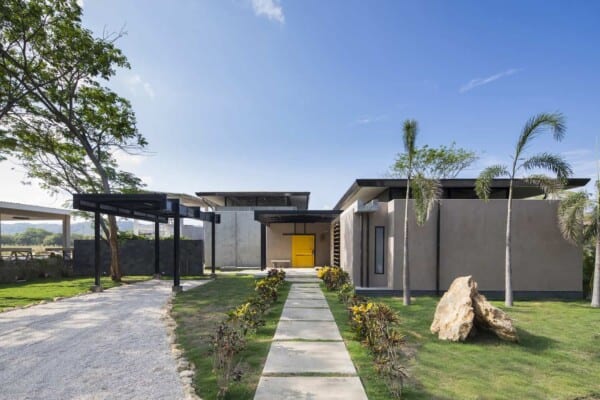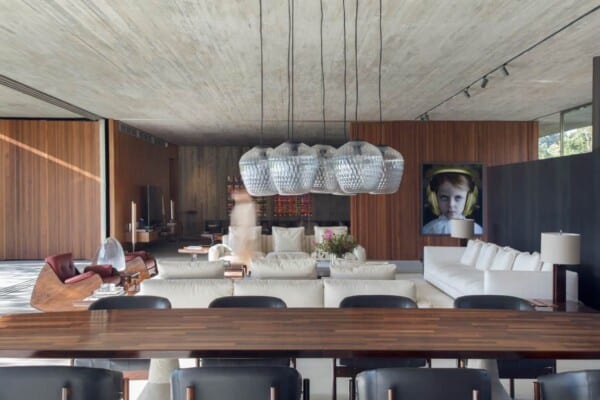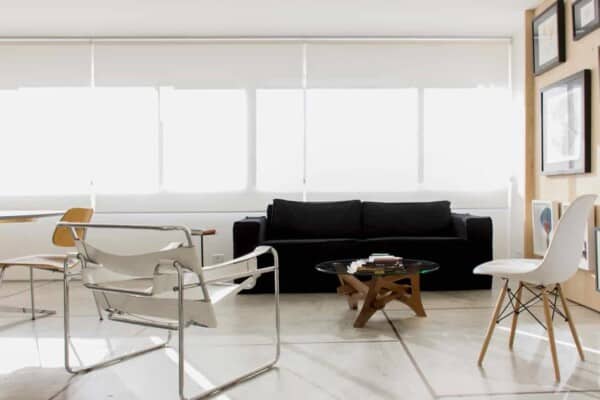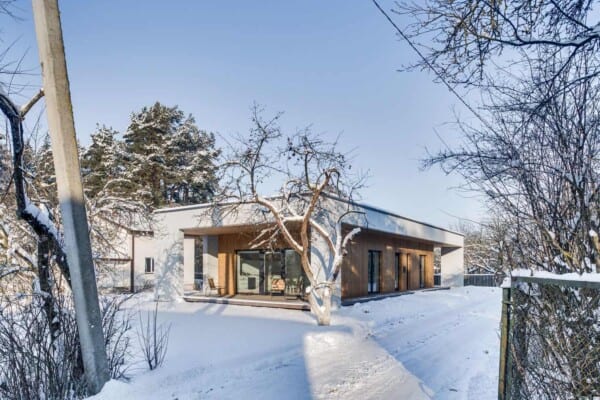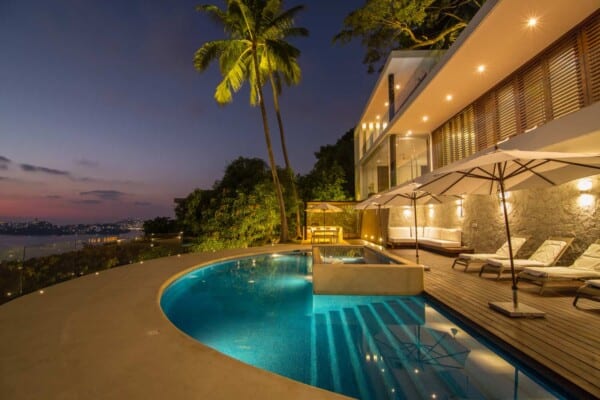This construction, finished in 2013, is located in Nara, the capital city of the Nara Prefecture, itself located in the Kansai region of Japan. The home was designed by the architectural firm ASSISTANT, by its architects Megumi Matsubara and Hiroi Ariyama, and covers a ground area of 73 square meters.
It is a narrow structure that develops alongside the space and was built for a couple that decided, after 33 years of marriage living in their first and only home, to move to a new house.
The house consists of multiple pavilions and rooms in wood structure that stand under the big steel-frame house. The relationship between the individual elements defines the character of the house as a whole.
Its glass walls allow for the easy entry of direct natural sunlight, which helps them save up in power costs, while at the same time creating a space that is full of light.
The wooden floors give it warmth, alongside the exposed ceiling beams that cross the space from wall to wall, creating spaces that are open while remaining independent.
At night, the artificial light of the interior goes through the walls of the pavilion and its shadows fall upon the exterior of the home.





















































