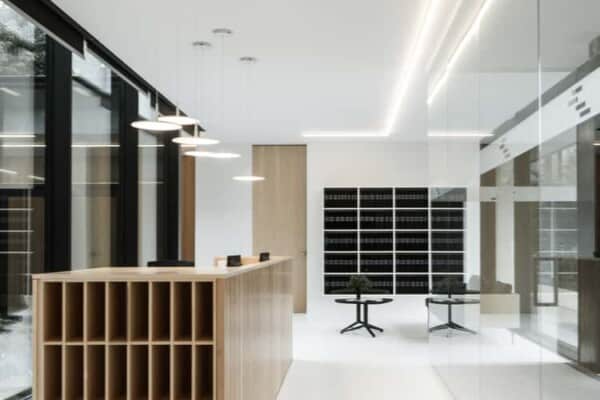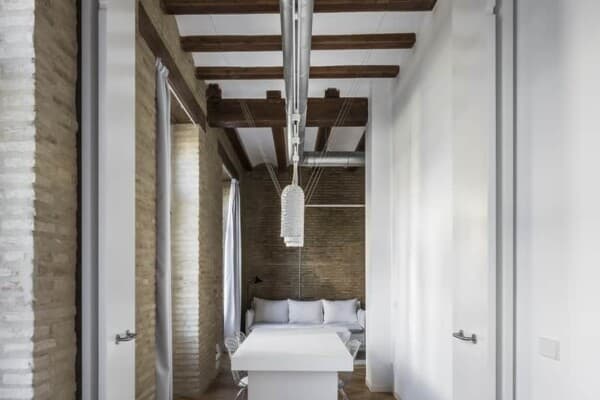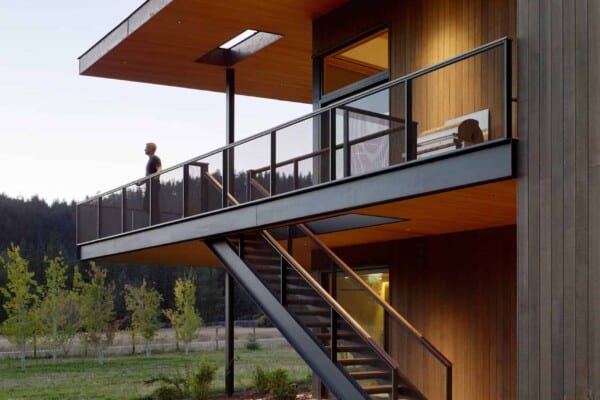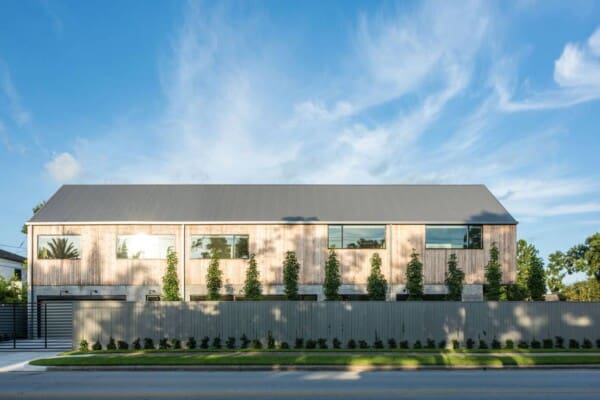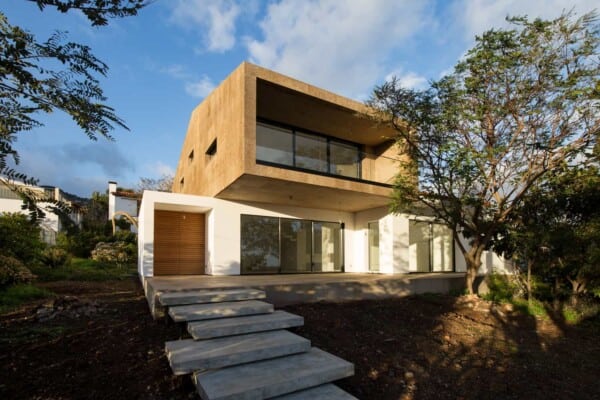This property was designed for a young couple with 2 pet dogs, in the city of Dallas, Texas, by the local architecture firm Wernerfield, led by architectural professionals Braxton Werner and Paul Field. It is located in the exclusive Bluffview neighborhood. One of the necessary requirements was that the space needed to have a modern style, while staying within a moderate budget.


The clients wanted large expanses of glass that would open the house to the outdoors, but they also wanted a sense of privacy, a challenging request given that the rectangular construction site was parallel to a busy street. In addition, for an optimal orientation of the sun, the architects wanted to open the west elevation facing the street.



The residence has three modules, each with a different function. The central module contains a kitchen, dining room, and living room equipped with polished concrete floors and wooden cabinets. A retractable glass wall allows the space to be completely open to the outside. To the north there is a two-story volume that houses private functions. A master suite and an office are on the ground floor, and a bedroom and media room are located on the second floor.
The third module, located to the south, contains a garage. A glass-walled lobby with a large front door connects the garage to the main living room.






















