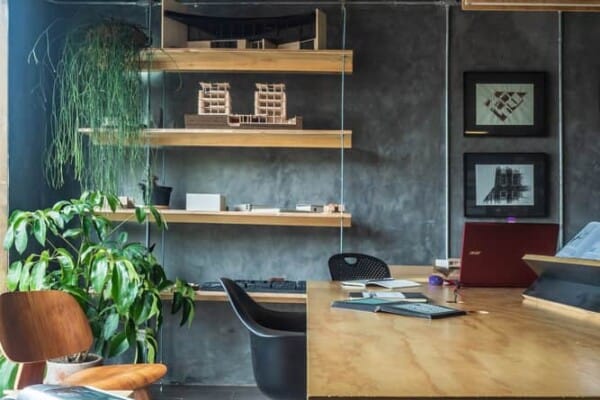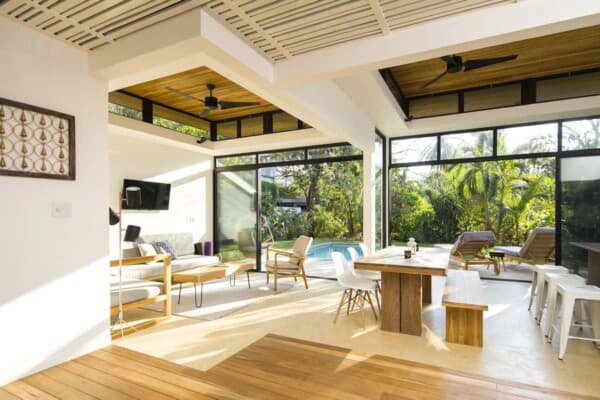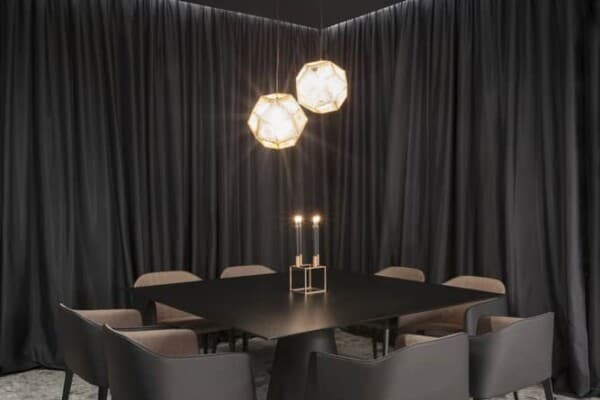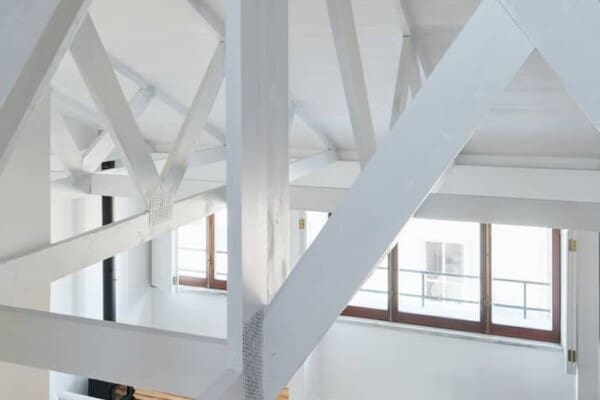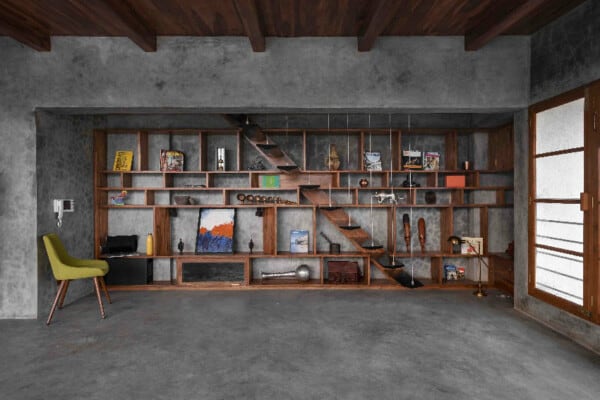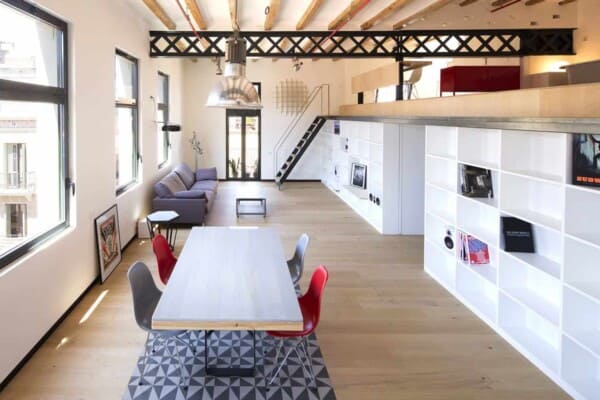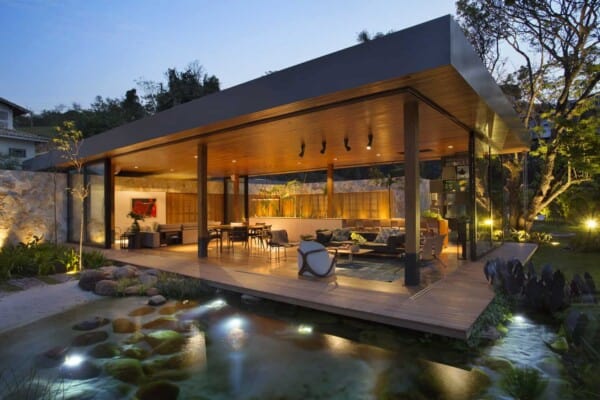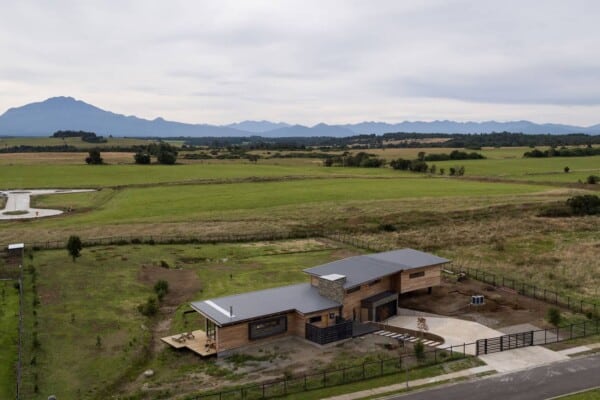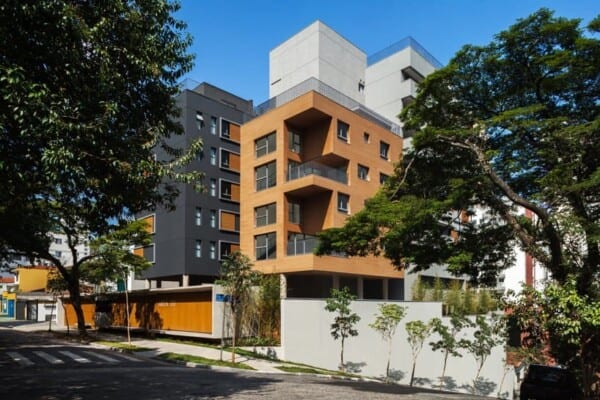This project consists of a building created to house a total of 20 families in spaces ranging from 70 to 90 meters squared, and with a total space of 1,200 meters squared. Located in Vista Hermosa, an area of Mexico City in Mexico, it was finished in 2015, and was overseen by Fernanda Canales.
The project, with walls of concrete and black perforated bricks, which allow natural light to flow into the space, combined two very important aspects: privacy for each of the families and the sensation of an open space. To this end, each apartment has wide windows, as well as balconies with views of both the interior and exterior of the building.
The basement holds various storage units, as well as a spacious parking lot. Furthermore, four terraces were built, one for each of the four uppermost apartments; these can be accessed using an internal staircase.








The staircase in the center of the structure receives illumination and fresh air through the perforated bricks that make up the walls, and which accompany the staircase all the way to the terraces.
The interior has natural gardens which give an airy quality and a touch of life to the communal spaces.


























