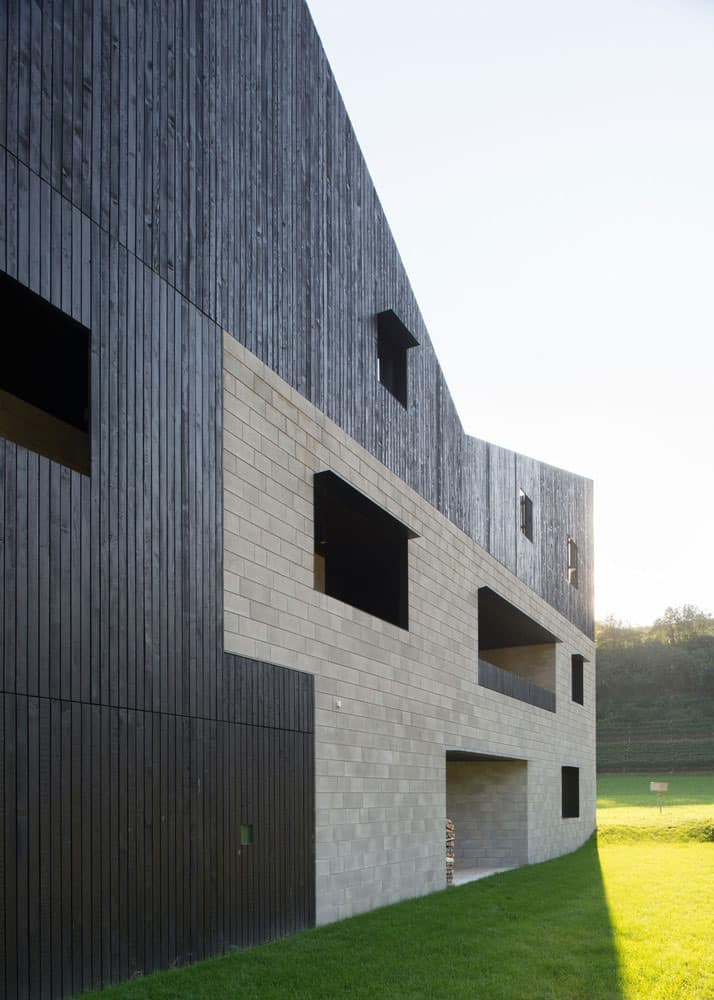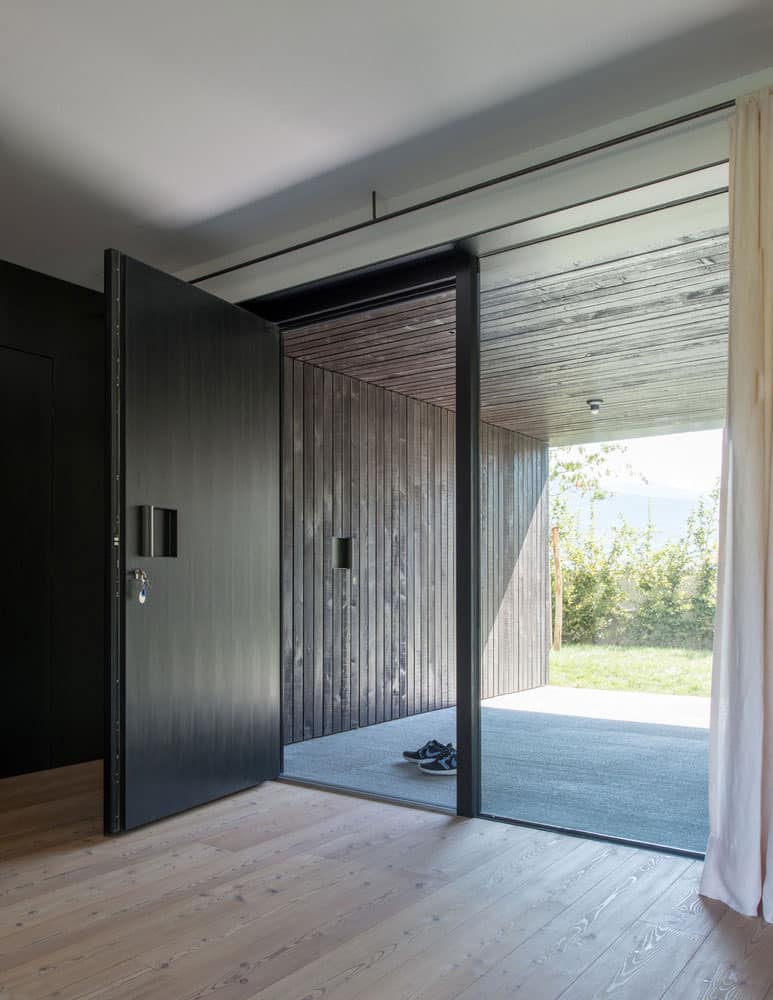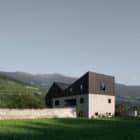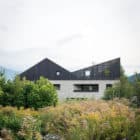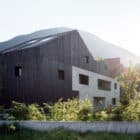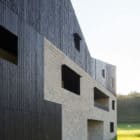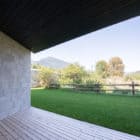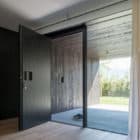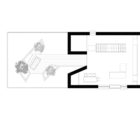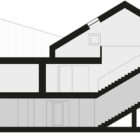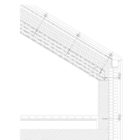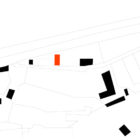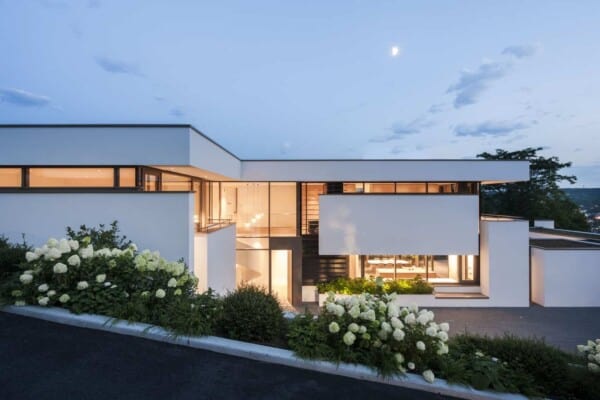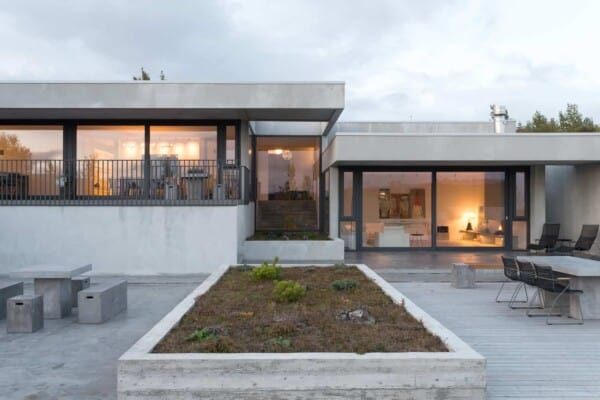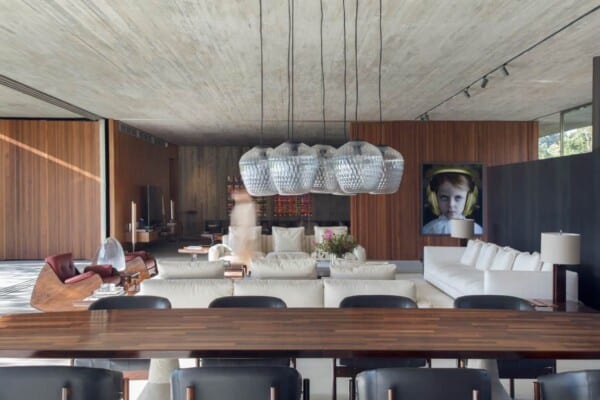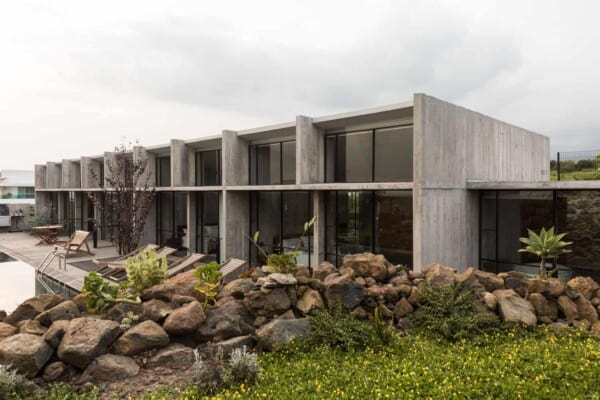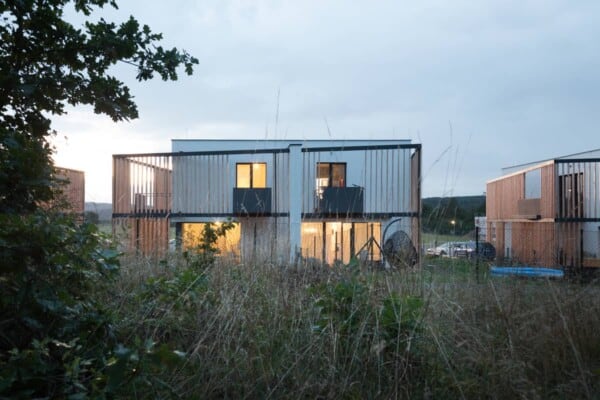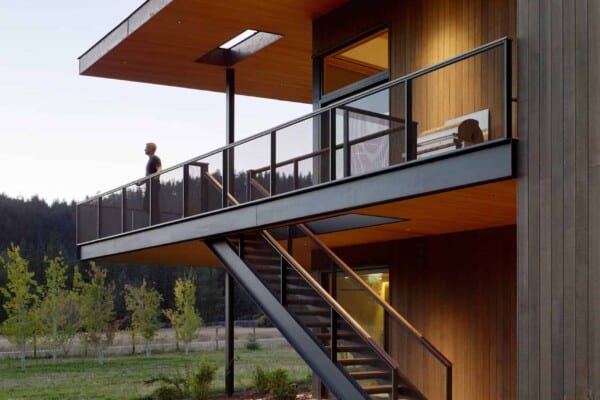This private residence is the work of Bergmeisterwolf Architekten, completed in 2014. It is located in Bolzano, the capital city of the province of South Tyrol in northern Italy, and covers a total area of 456 square meters.
The home is surrounded by stunning rolling hills covered in green grass, and accompanied by a back garden lush with bushes and flowers. Its gabled roof is meant to echo the home’s very backdrop – the mountaintops that surround it – and the rest of its architecture drew inspiration from the traditional farmsteads found in the area.
The building holds a tiny secret – it is actually two homes! Designed for two sisters, the home is separated into two parallel entities, each individual and independent from the other, allowing both for privacy and the comfort of having familiar and friendly faces at hand. This duality is echoed on the outside design, as the home features both cinderblock and black wooden slats on its façade.
The interior is done in a minimalist style, using wood for the ceiling and floors, and solid, undecorated areas for the remaining surfaces. The furnishings and light fixtures are modern and sparse, creating a sense of space and simplicity that echoes the feelings that a life surrounded by open nature brings.



