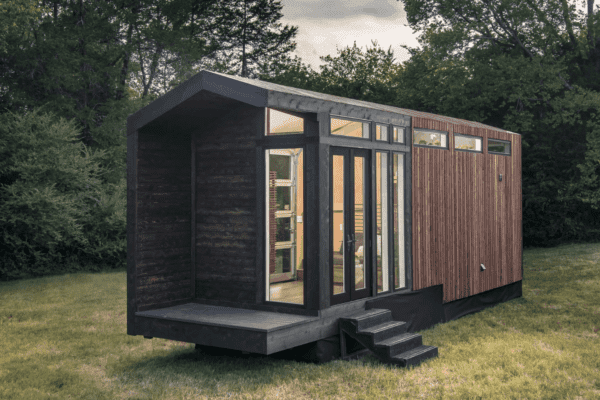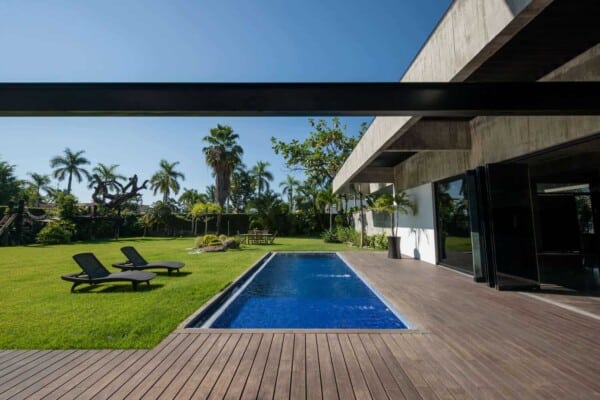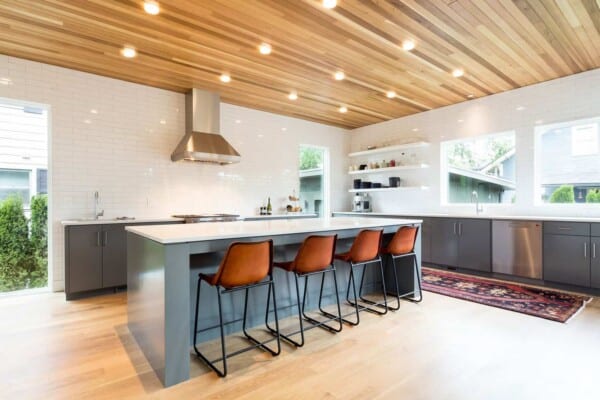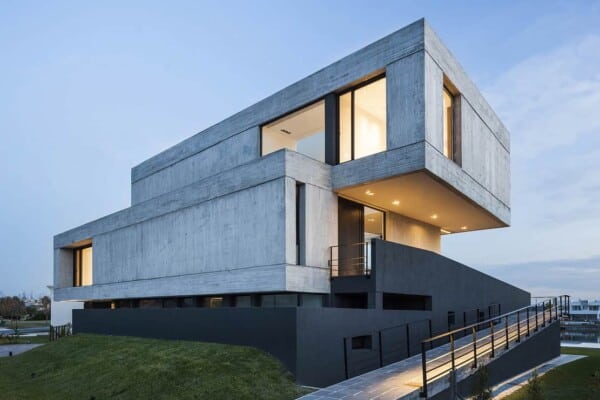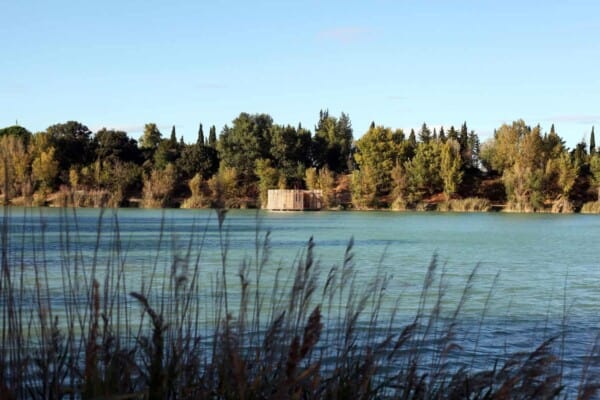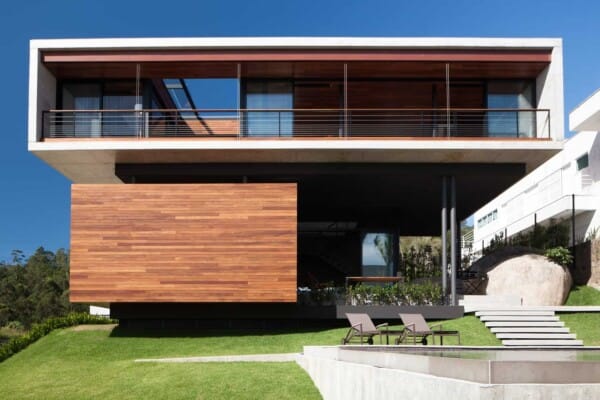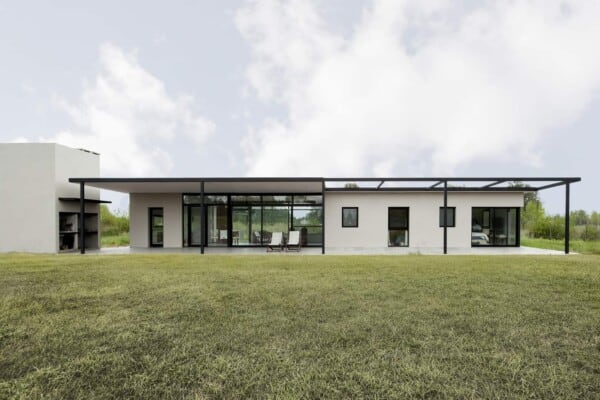The main objective of this remodeling was to build another floor, creating a space that would become part of the original building without the other half being affected. The former residence, of 210 square meters and that only had one floor, was part of a terraced house. Certain demands had to be satisfied: only part of the building could be remodeled. The architects had to give it a new, more modern and contemporary look that could distinguish it from the others.

The project, which is located in Caniço, Portugal, was led by architect Dirk Mayer and his collaborators Susanne Selders, Elizabeth Nobrega, belonging to the firm Mayer & Selders, in the year 2017.
The solution was very simple: take the original shape of the ceiling and create a floor above. This created a balance that would give it a rather dynamic appearance.







The balcony provides shade for wide openings and shelter for the outside seating area. The town of Caniço, on the island of Madeira, has a very mild climate throughout the year, so a protected outdoor place, connected to the garden, is where family life is centered.
The lower floor is conceived as an open space for the kitchen, the dining room and the living room, where you can enjoy the light, the green garden and the sea view between the trees and the neighboring houses.

































