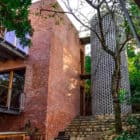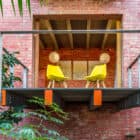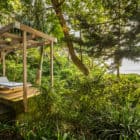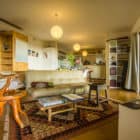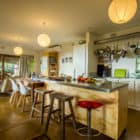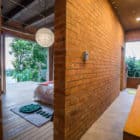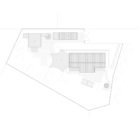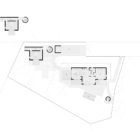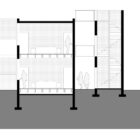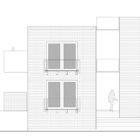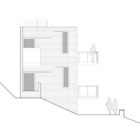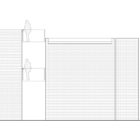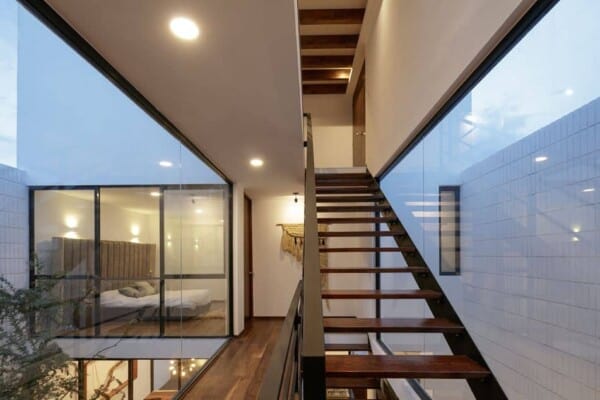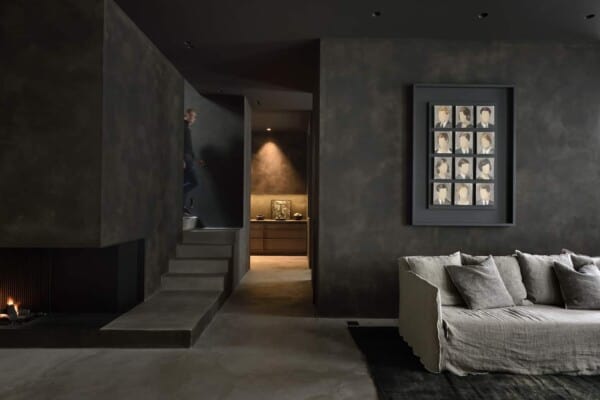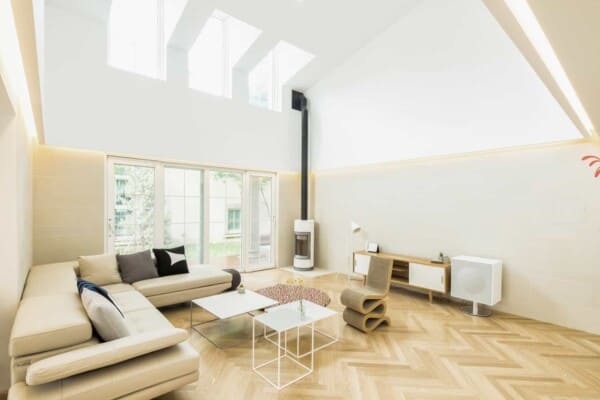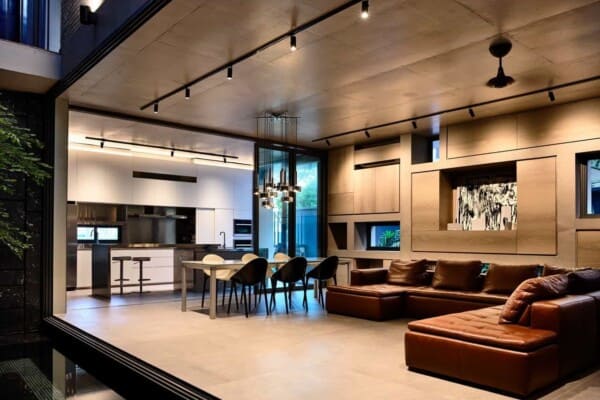This design with red brick walls and white perforated brick stairs was designed by the architectural firm Jeremy Steere Architect, led by its professionals Jeremy Steere, Clinton Hartley, and Sphephelo Mhlongo in Mtunzini, South Africa in 2017. It has an area of 75 meters, and its objective was to house 2 teenage children since the existing cabin was too small. The solution was to either build another floor above the existing hut, or find a site on the 900 m 2 property in Mtunzini (120 km north of Durban) to build the 2 rooms that would serve the teenagers.





Finding an alternative place to stay during the construction of an additional upper floor was a challenge, and the bright views of the sea from the top of the site influenced the decision to build the new rooms on the sloping side of the site.
To alleviate the cost of ongoing maintenance, there are no finishes in these buildings. The bedroom tower was built with a common clay-brick cavity, and the spiral staircase with brick cement. The circular walls of the tower also act as the balustrade and the support.




















