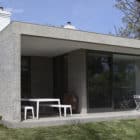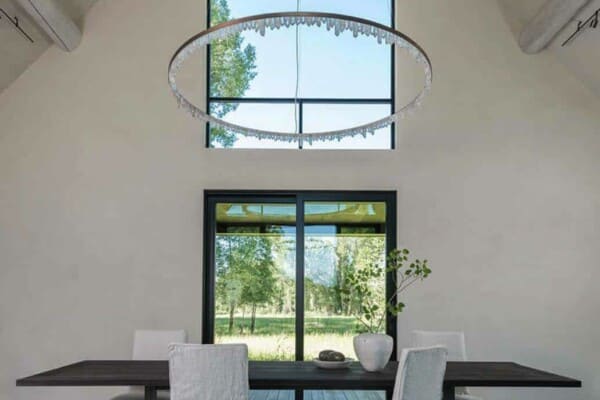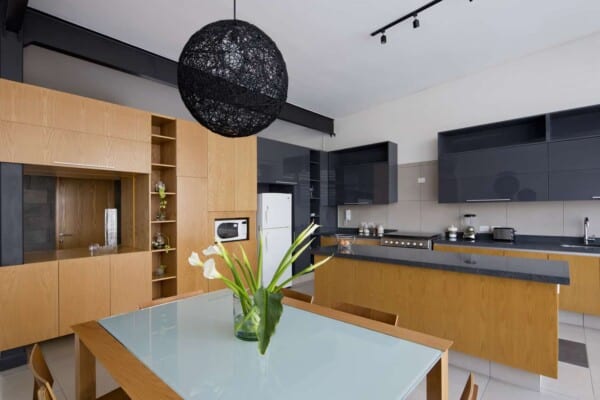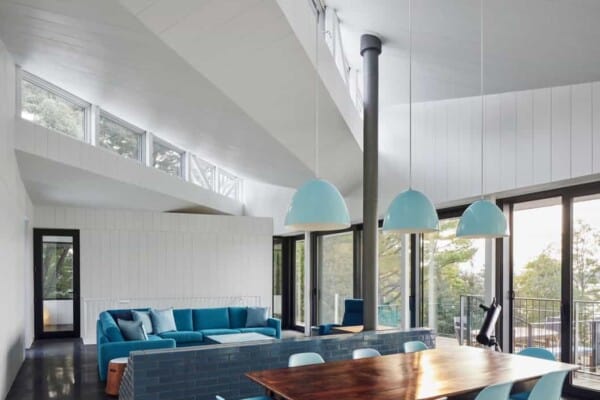This renovation of a house that dates to the 1890s and that is located in the region of Trentham, in Australia, was undertaken by the Melbourne-based studio Adam Kane Architects. The original building bore small windows that impeded the entrance of natural light into the house’s interior, thus making these spaces dark and somewhat depressing. This was one of the most important points that were addressed during its renovation. They were required to seek a better way to allow natural light to enter the house, in such a way that it would make it more lively.
Furthermore, the use of neutral colors in the building contrasts dramatically with the European garden, without negatively affecting the blue finish implemented in the house’s exterior.

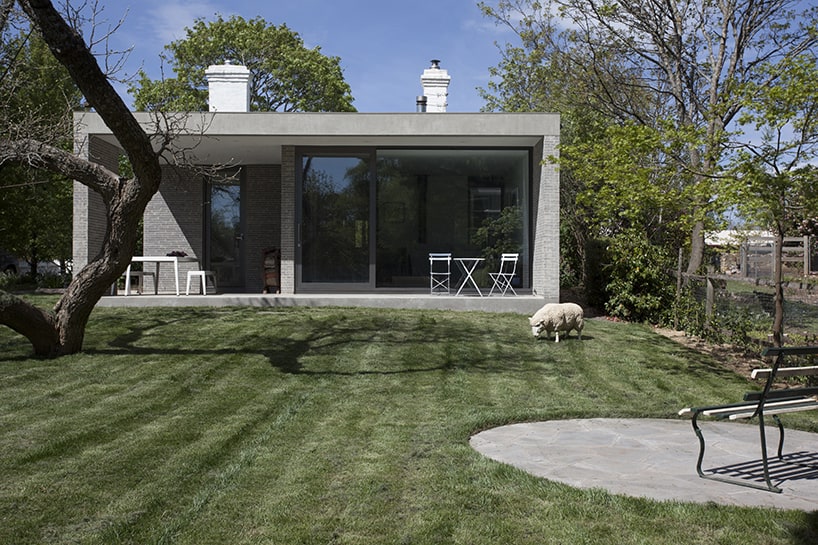


Inside, the floors of polished concrete as well as its material selection make for a drastic contrast between what’s old and what’s new.
It’s interesting to observe both constructions—before and after its renovation—as a united structure in the back of the house. The older portion, which is thoroughly enchanting, made of gray and white wood and a white fence, acts as a link to the past. Meanwhile, the modern renovation uses more modern materials, although it maintains the use of the same color palette.






