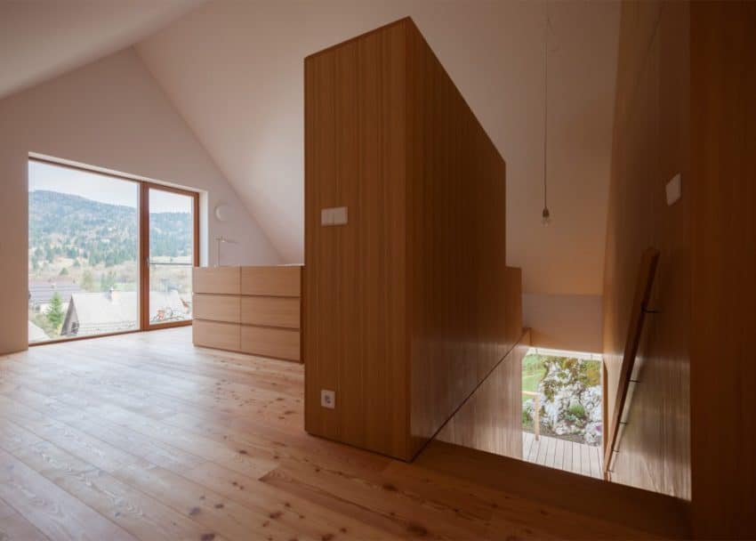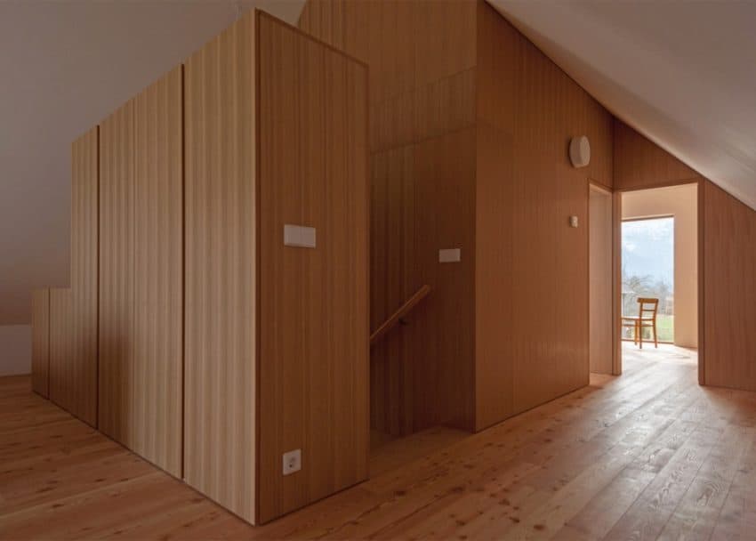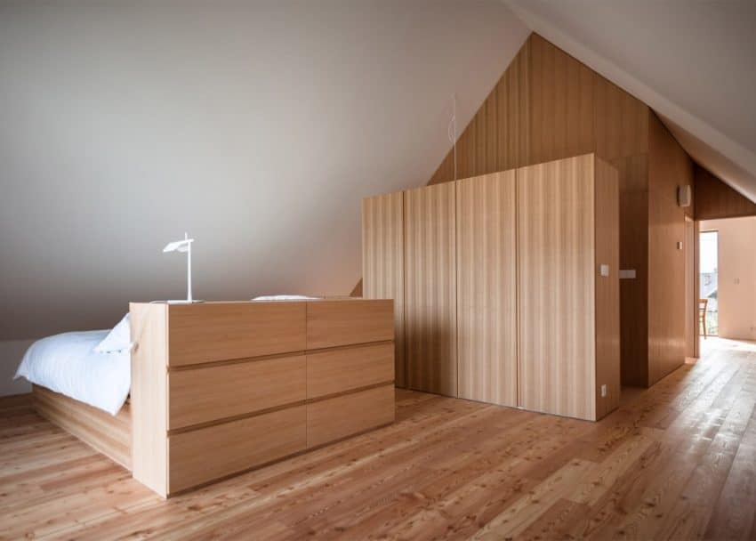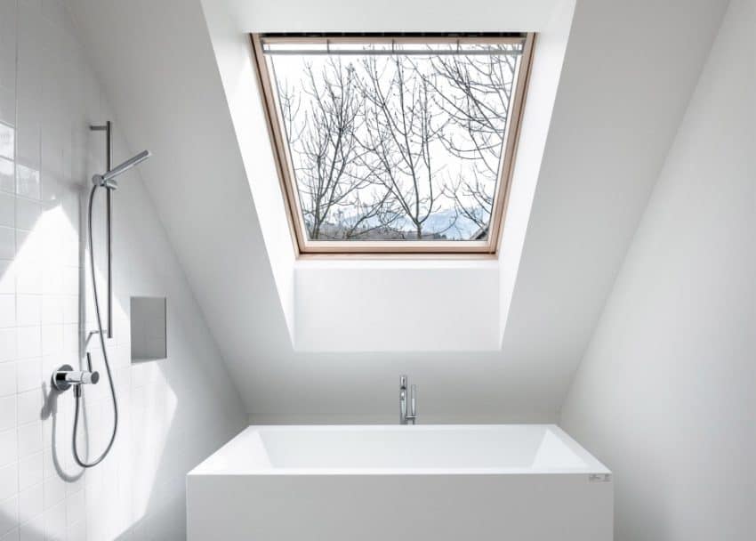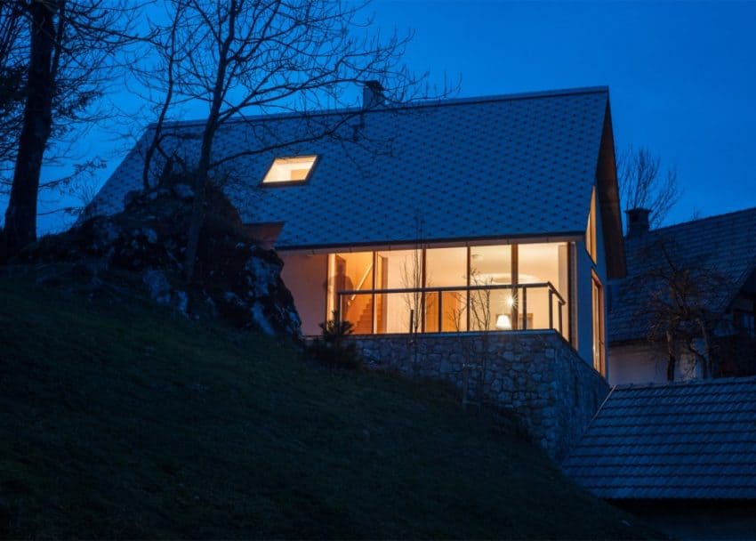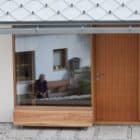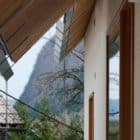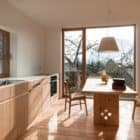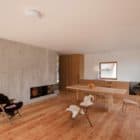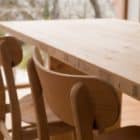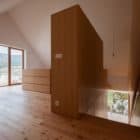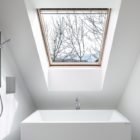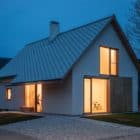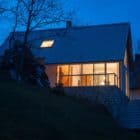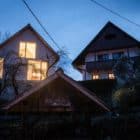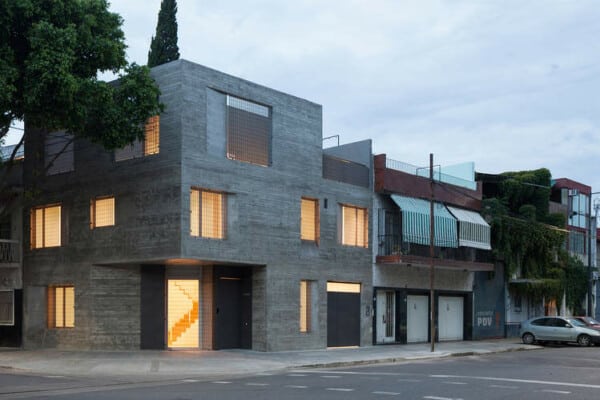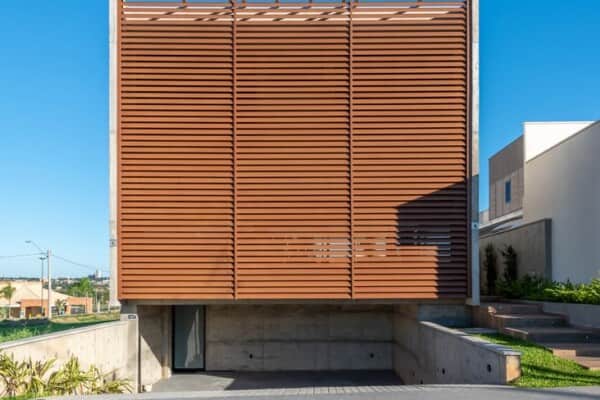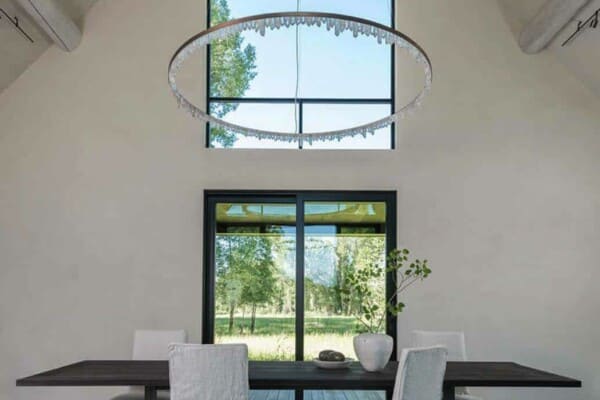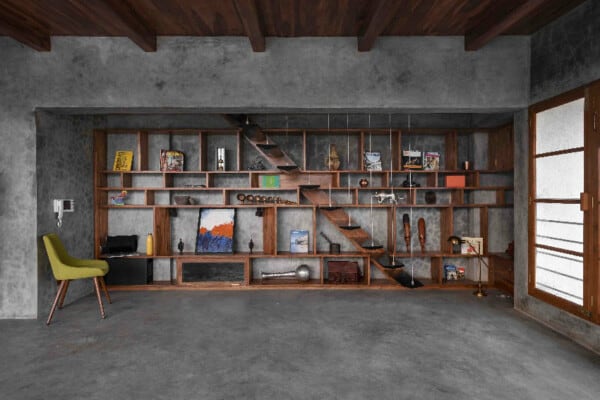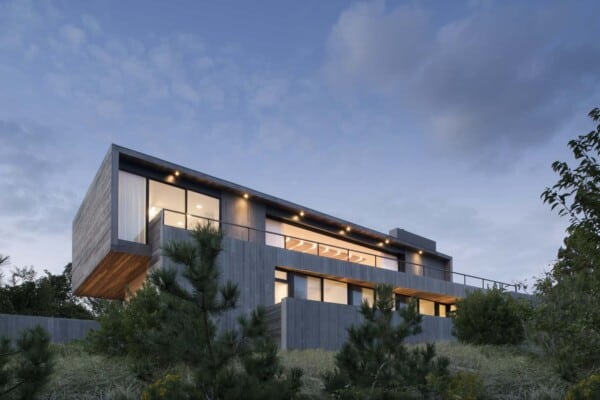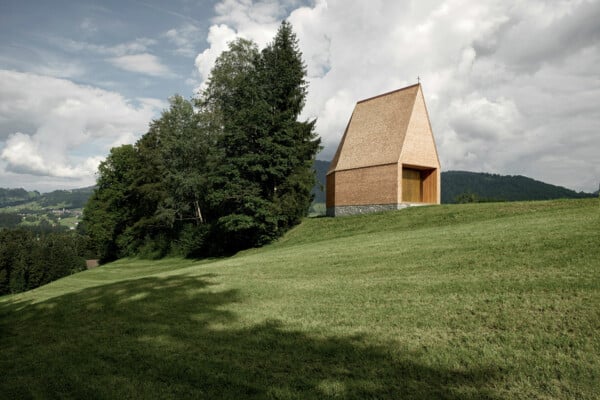Skupaj Arhitekti built this stunning Alpine home in the heart of Triglav National Park, in Stara Fuzina, an Alpine village in the Upper Carniola region of Slovenia.
Completed between 2013 and 2016, the home makes use of the traditional style of Alpine homes, but with a contemporary twist. The home was built on the site of a former car repair shop, and during its remodeling, the architects remained in constant communication with the Slovenian Institute for the Protection of Cultural Heritage in order to ensure that this new construction would not deviate from the norm of the area so much that this architectural tradition would be lost.
In an effort to preserve this tradition, the architectural firm used local materials in order to build the home. Native larch, oiled or waxed, was used for its structure and furnishings, and the stone used is found locally.

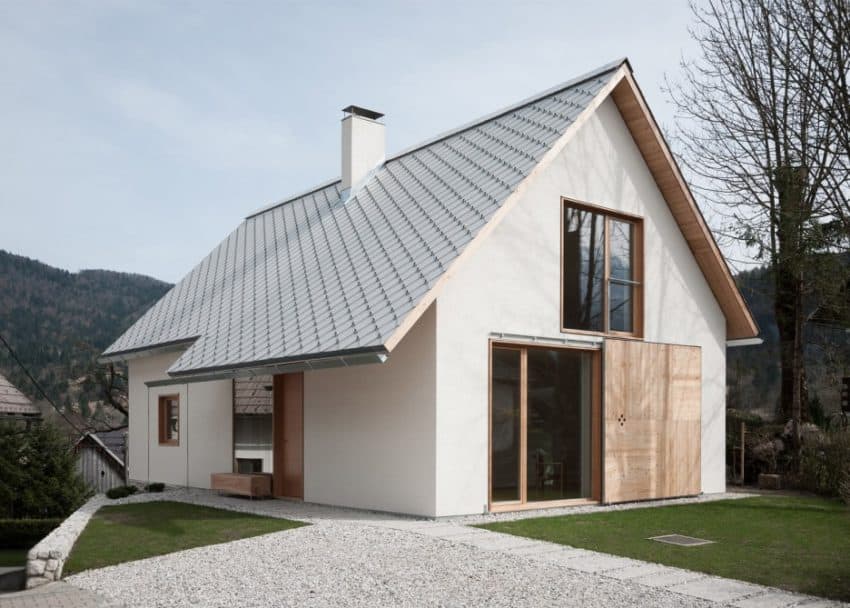
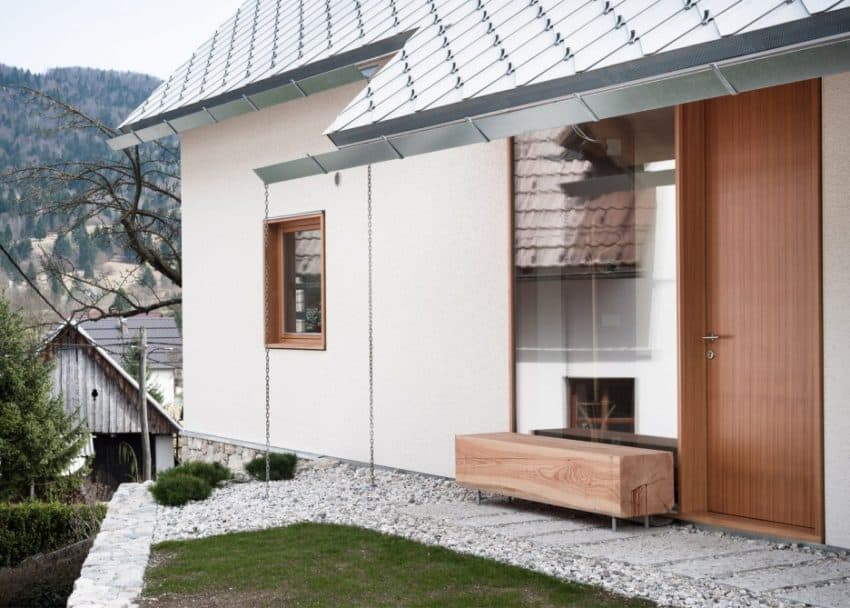
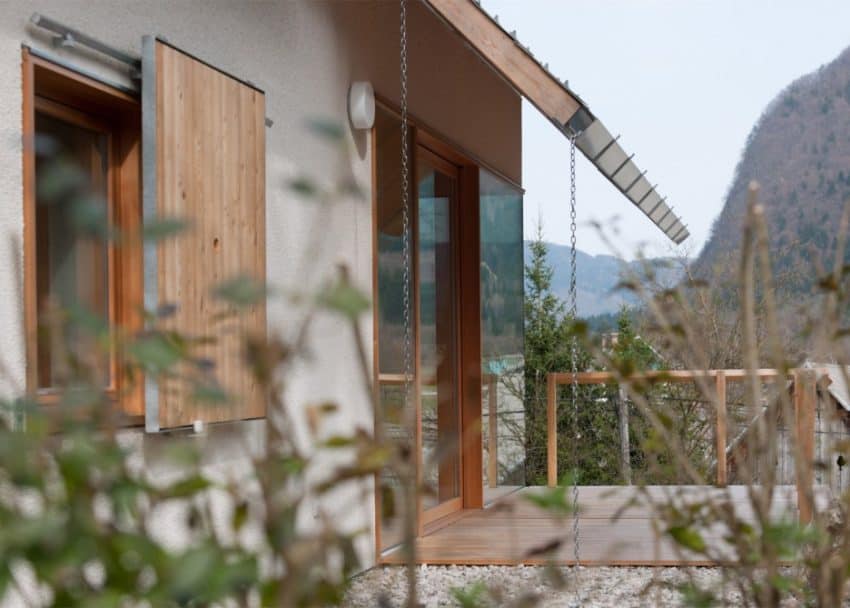



The interior is so flexible that it can easily serve the needs of a family of anywhere from one to four members. It even includes an individual apartment on the ground floor which, should the residents choose to do so, can also be converted into a bedroom.
Wood is the predominant material in its interior, and it is used on the floors, on the kitchen cabinet paneling, on the stair steps, and on the upstairs bedroom walls. This helps create a sense of continuity as we transition from one space to another, as well as to enhance the rustic and cozy feeling of this interior.




