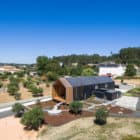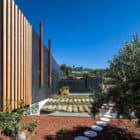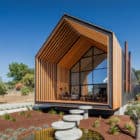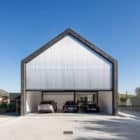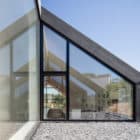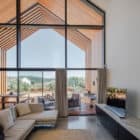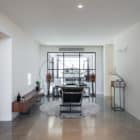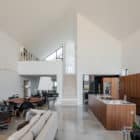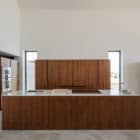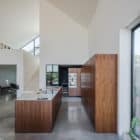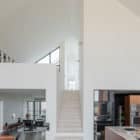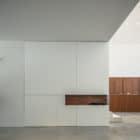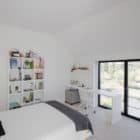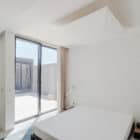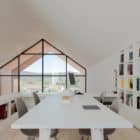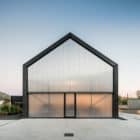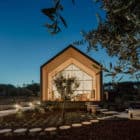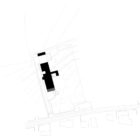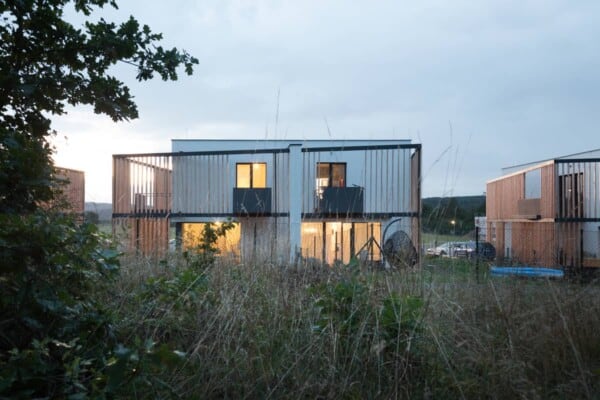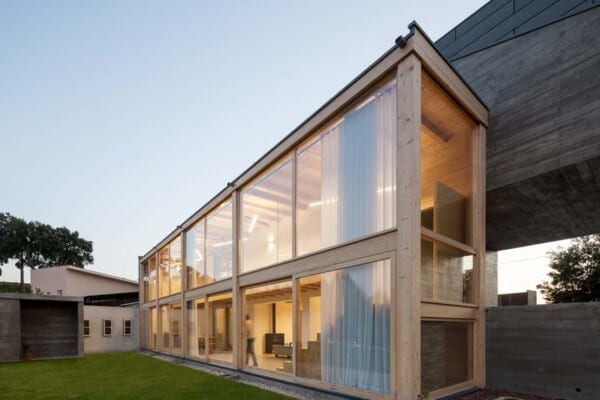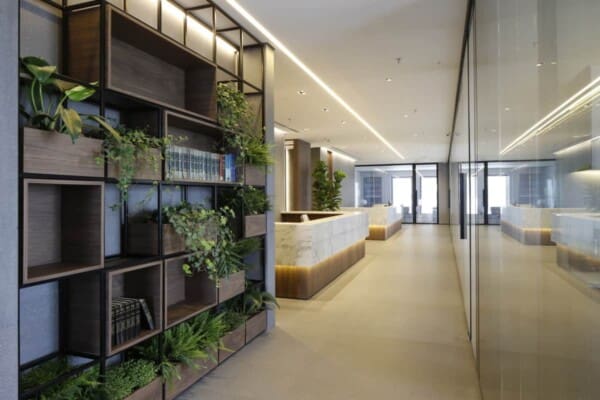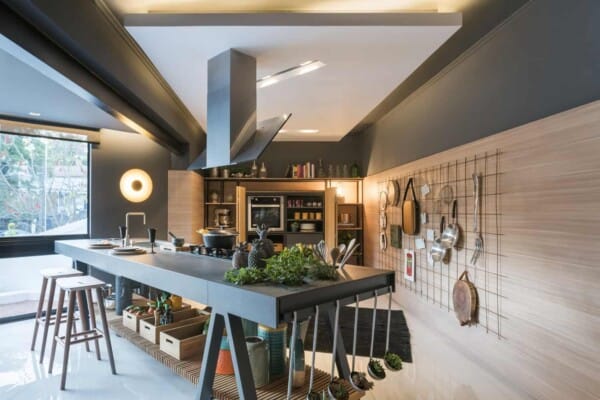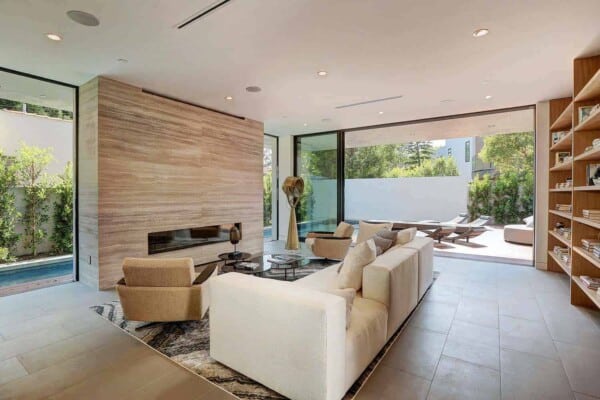This private residence was designed by the Portuguese architectural firm Filipe Saraiva in 2016. The home covers a total ground area of over 400 square meters, and is located in Ourém, Portugal. The home is perched atop a hill with a descending slope to the south of the property, which causes the height difference between the highest and lowest points to be approximately 4.50 meters. The land that surrounds the house is farmland with a natural landscape, and the structure overlooks the Castle of Ourém.



The building is constructed using simple lines, which are meant to evoke the typical homes we draw as children. Such a deconstruction is meant to break down the overcomplications of design to reach the core of what a home means – a safe place in the world for us and our loved ones.

The home has a gorgeous wooden terrace that overlooks the garden under the safety of a high roof. A clear glass wall separates this terrace from the interior, allowing an easy rapport between the two spaces. The interior is spacious and open, done mostly in white, with accents in rich wood and deep black which serve to add interesting bits of contrast throughout.






























