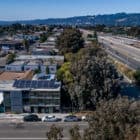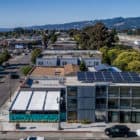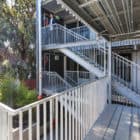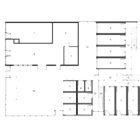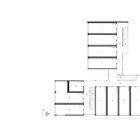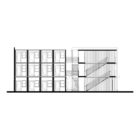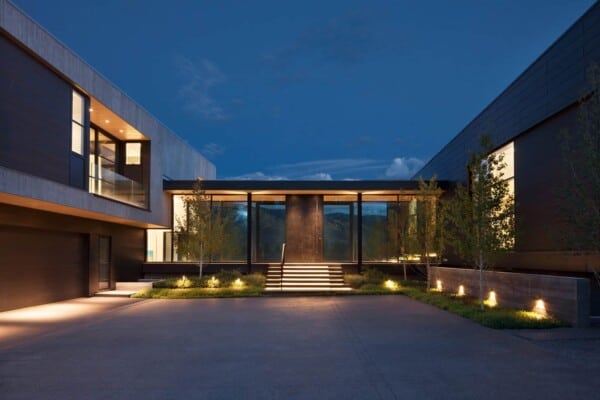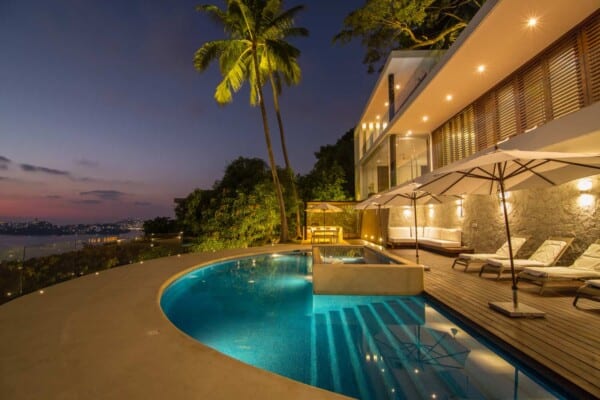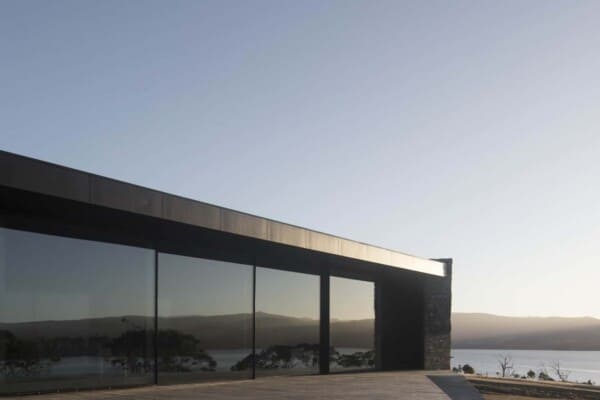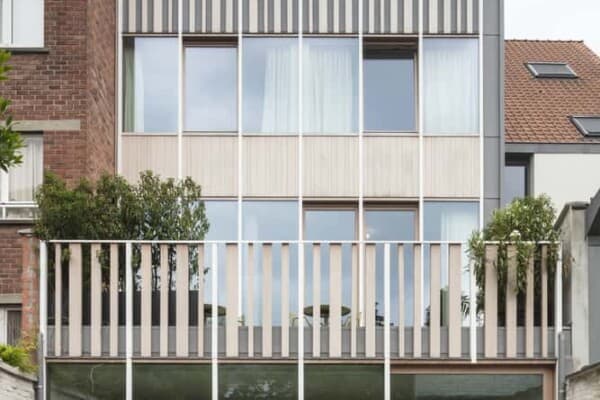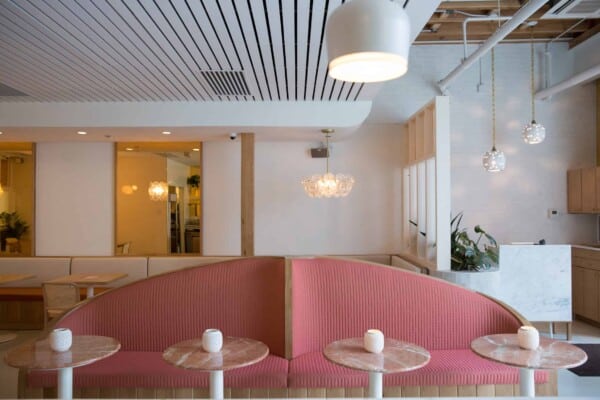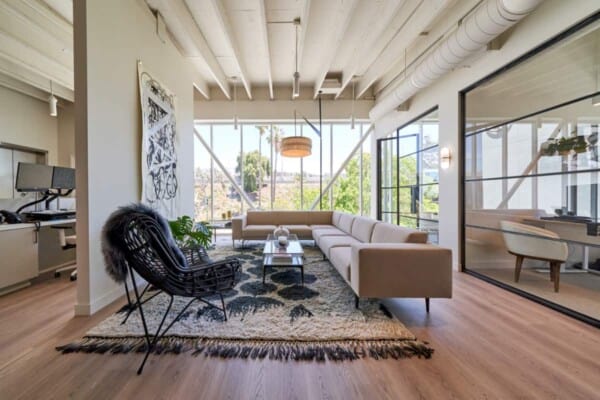The MacArthur Annex, as this project is called, was carried out by Baran Studio Architecture, an American architectural firm with offices in Oakland and Los Angeles, in 2017. The structure covers a total ground area of 4,550 square feet and is located in Oakland, California, USA.



The project has its roots in adaptable, robotic structures which have the potential to roam and adapt themselves to the urban landscape. It lies adjacent to the freeway, and near a mass transit station. It consists of an existing structure alongside 33 used shipping containers, each designed individually, though they all form part of the greater whole. The idea was that such containers could be arranged and configured according to the needs and wishes of the developer, neighbors, city officials, and inhabitants.



The completed system is then adapted according to various contextual conditions, responding to topography, existing structures, sound, light and shadow, air, views, circulation, program and economy. The resulting configuration of stacked containers, arranged according to inputs, becomes an open framework from which a community can grow. The ending result is that each container is dramatically different from the next, creating a vibrant place in which to live and work.
























