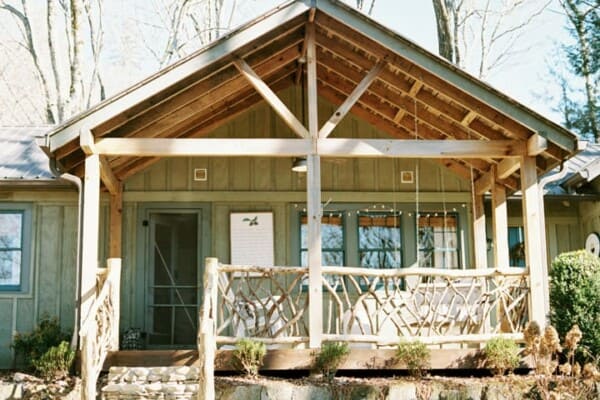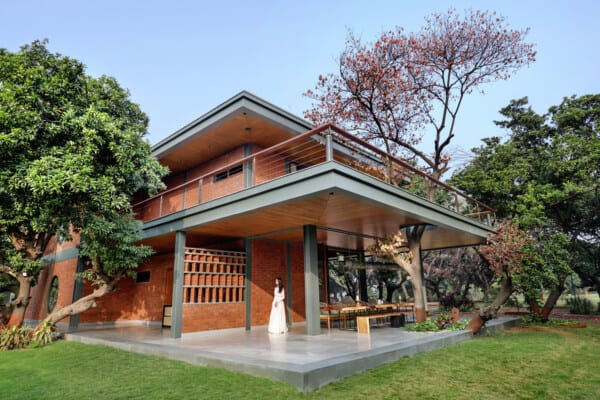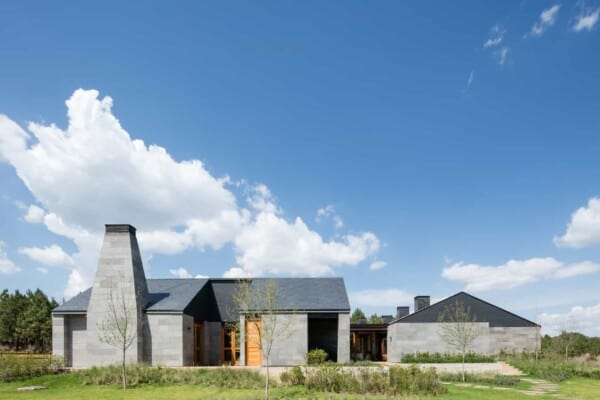Nestled in the wooded greenery of Sooke, in Canada, the stunning, Okada Marshall House was created by D’Arcy Jones Architects as a calming ocean escape that’s nothing short of intriguing.

The house is uniquely H-shaped, wrapping its exterior walls around two lovely courtyards. This creates the effect that all windows and doors face outwards, looking towards ancient ocean rocks and bright green moss. The house maintains a parapet height, varying very little in its verticality despite all of its angles and turns. A concrete element that seems to undulate actually serves to anchor the home to the rocks, which sit not far from the edge of the pacific ocean, rather than just to please visually.

With the exception of the way its thin wooden slats and pillars break up solid space, the home’s exterior appears quite solid and quiet, befitting of its water woodland location. These slats extend to create a lovely screen around certain parts of the inner courtyards, providing some privacy without blocking out sunlight or giving the area too much shade where warmth should be.

Inside, the wooden theme continues, rendering the house what designers referred to as “a comprehensive tribute to wood”. Besides the slats on the facade and making up the screen, wooden columns can be seen holding up the “dining roof” like a platform in the air, defining the far end of the outdoor courtyard areas. This also provides additional parking underneath in what feels like an inviting outdoor all-purpose “room”.

Inside and outside, facades, furnishings, and finishes are all created from wood supplied by innovative company Shou-sugi. This wood is hand charred according to ancient Japanese techniques, ensuring that it will never rot. It doesn’t even need any maintenance! These features make it the perfect choice for a damp and wooded Canadian seaside location.

The layout inside the home is just as intriguing, if not more, as the angles and sharp corners you see outside. This is because the owners requested a home without stairs! Instead, the daytime and social spaces are stretched wide to lead directly into sloping hallways that curve and lead gently from floor to floor.


These elongated halls give the house a feeling of massive expansiveness and also provide a quiet separation of space that actually cancels noise quite effectively without making rooms feel cut off from one another. In reality, the home is not actually as sprawling as it feels; it simply bears a fluid spatial organization that feels just about never-ending.


Now, the angles and curves that you’ll experience both in and outside the house are actually far from random, despite how they appear. They’re actually created to mimic and work wth the natural rocky topography of the site where the house sits! This angles windows and open spaces for a better view of Vancouver Island’s west coast, which is stunning in any season.


Despite the heavy emphasis on wood, there are some varying finishes elsewhere. The master bathroom, for example, was purposely finished in Japanese black tile in order to create a balance of light. No matter how grey the seaside skies, the outside will always appear brighter than the dark, black finished of that bathroom, letting dwellers start their day on a lighter note.


This subtle light manipulating theme extends into areas where stark white walls contrast with wooden furnishings as well. Here, light from the massive windows is tended to bounce and brighten the whole place. This, in partnership with the way the arms of the house’s H-shape encompass the courtyard in a way that keeps out morning fog, keeps the whole atmosphere feeling cozy and secure, rather than isolated or gloomy.
Photos by Sama Jim Canzian












