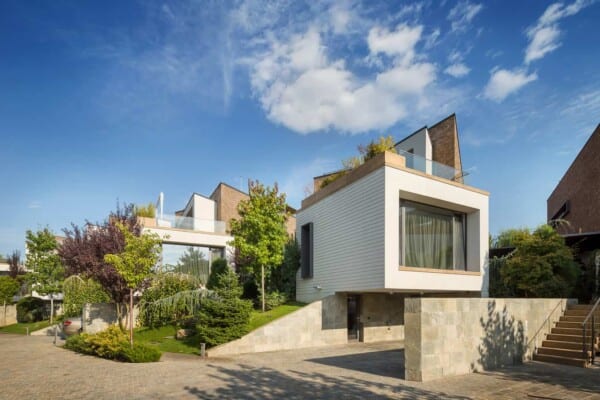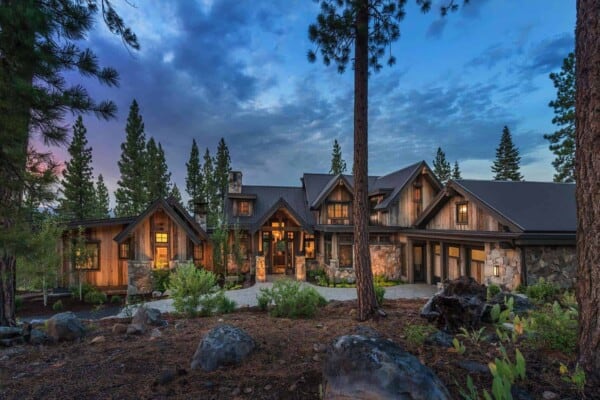The innovative and interesting Split House is a two-volume but interconnected home experience designed and built by hsu-rudolphy in the lovely countryside of Chile. Because the clients wished for the adult and children’s spaces to be as separated as possible while still residing together, a connected two-volume structure was proposed and used. The adult wing and the youth wing are connected by a gallery hall that also features a joint “main house” area where shared social spaces can be enjoyed all together, regardless of age.

The project is a vacation house on the edge of Lake Rupanco where a family of parents and young adults spends leisure time together. The main requirement put forth by the clients was that the home be formulated to at once created a place the family can retreat to together but also distinct areas where they can enjoy themselves separately on occasion while they’re there.



Once the separate spaces were planned, the owners requested that the stunning view surrounding their plot be treated as a secondary priority. Each volume, hallway, and enclosure should have a clear view of the lovely lake below the house. Because the house is situated on a very narrow strip of land that actually juts out into the lake itself, the owners were afforded a bonus view of the Osorno volcano from the main house as well, thanks to huge picturesque windows.

Guests often notice that the volumes of this house are wrapped in such a way that they face intriguing angles from the outside. Although this was beneficial to the view, it actually had a different motivation originally. This layout was intended to created a home with lots of space while also taking up as little of the natural land on the plot as possible. The wrapping layout you see is a successful attempt at space efficiency without sacrificing square footage in the home.

Because the remote location of the home’s plot is actually quite difficult to access, the project was kept very local. Crews from the immediate area were hire and locally sourced woods and steels were used to provide durability, quality, and also height in order to allow maximum light into each room in both volumes.


Here, you’ll see the cozy seating areas and light, welcoming decor schemes of the adult volume, as well as the smooth, spacious, and roomy aesthetic of the youth volume that leaves plenty of open space for activities and play.
Photography by: Gabriel Rudolphy and Ian Hsu












