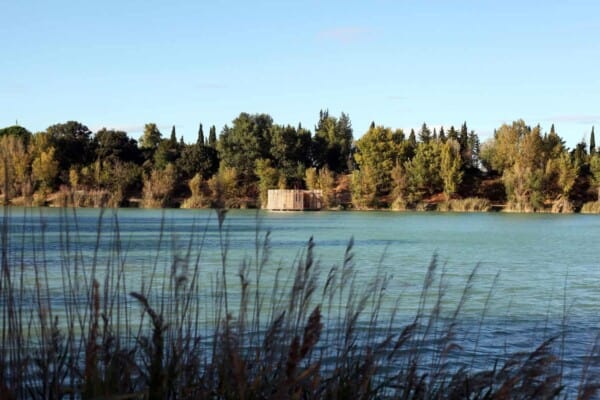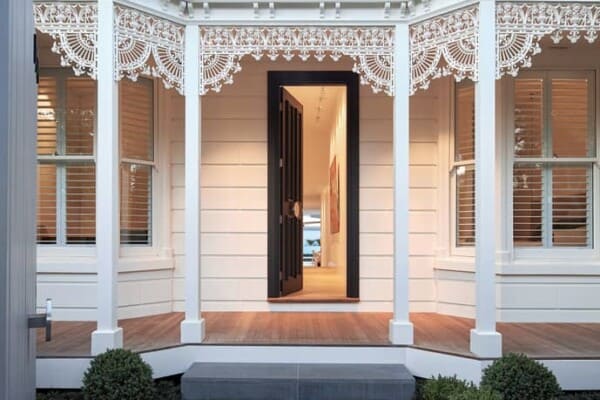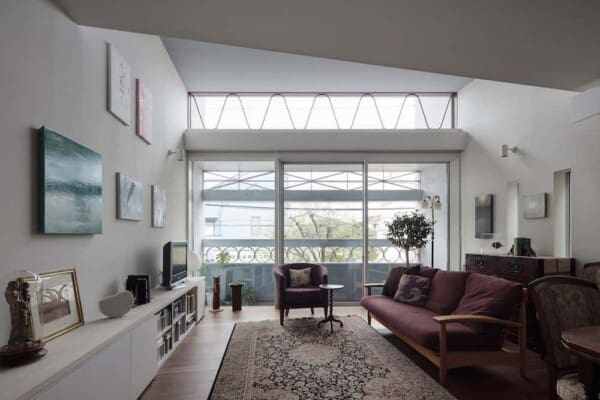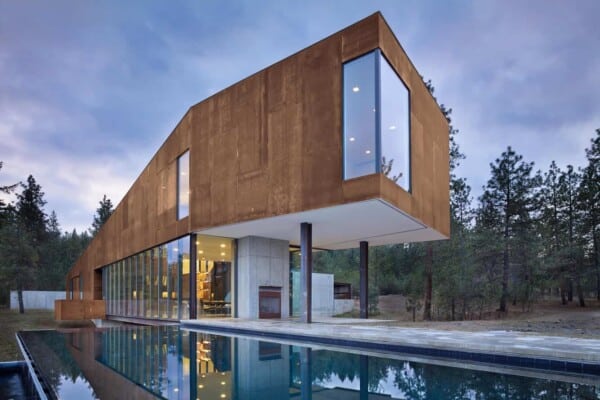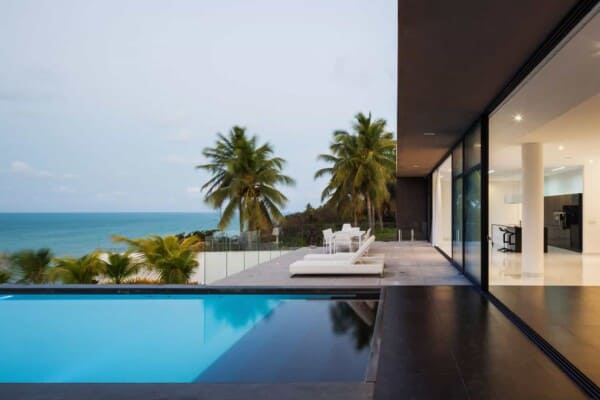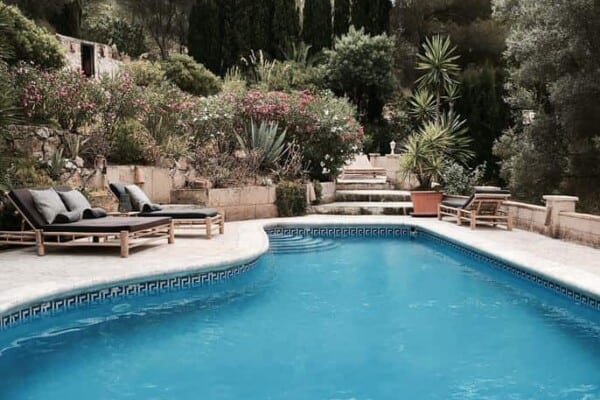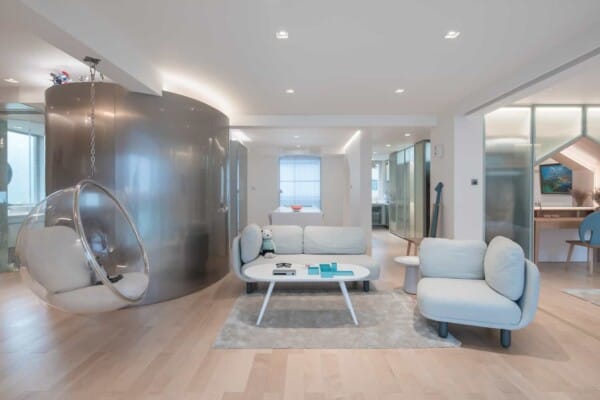This spectacular remodeling of an apartment to be converted into a workplace was carried out by Andrey Andreev and Petya Nikolova, founders of Another Studio in Bulgaria. To do this, it was necessary to take down several of the existing walls, which resulted in granting the space visual amplitude and a greater flow of natural light, as well as allowing greater communication between the people who work there.
The space now has two work areas, a bathroom, a kitchen, and two terraces.
The white walls and the wooden floors are interrupted only by areas where hydraulic tiles were installed on the floors to add some color to the design and help break the monotony.
It has several shelves that serve as a place to display decorative accessories as well as divisions between the different spaces. There are also curtains that can be opened and closed, and so help occupants achieve greater privacy, should it be necessary.
Lighting, a very important aspect of the décor, especially in the case of a workspace, was carried out in such a way that it provides proper illumination in each of the areas of the apartment.


The combination of hydraulic tiles in the kitchen and the bathroom had a spectacular result – it created a space that is at the same time cozy, cheerful, and functional.
The result: a wonderful space designed in good taste that is at the same time practical and functional, and where ideas can flow easily in an atmosphere that visually stimulates its occupants in a positive way.



































