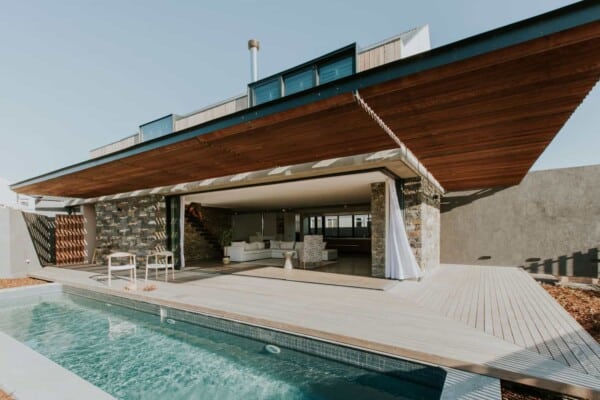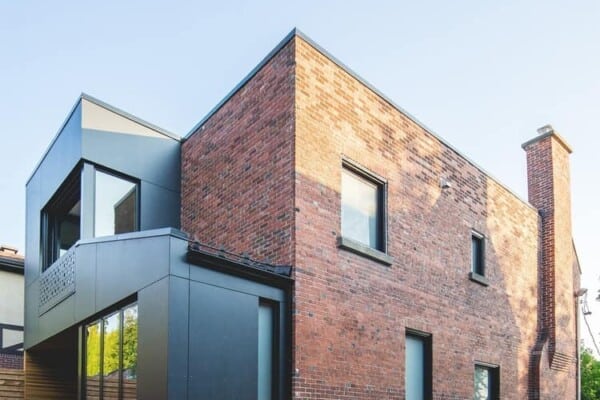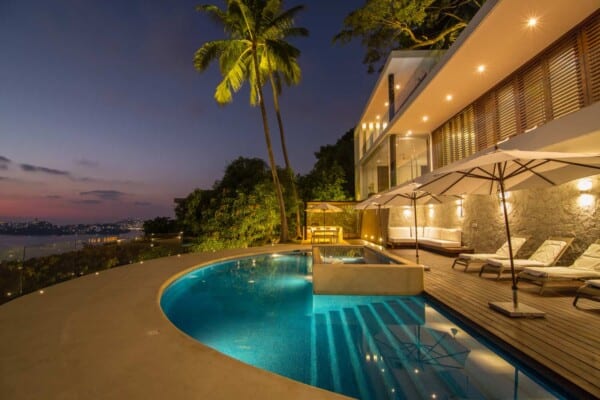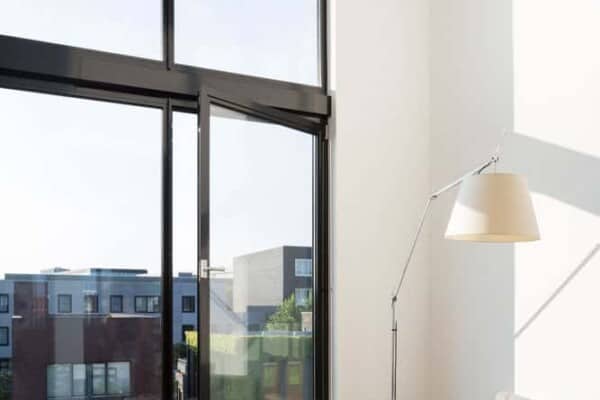Apartment with Partitions is a project completed by the Sao Paulo-based architectural firm Casa100 Arquitetura in 2016. The home itself is located in Vila Mariana, a dynamic borough of the city of Sao Paulo, Brazil, located to the south of Bela Vista and Liberdade, east of Jardim Paulista and west of Ipiranga. The home covers a total ground area of 65 square meters.


The clients wished for this home to have a Scandinavian feel, and so they asked Casa100 Arquitetura to focus on creating a minimalist interior design. In order to achieve this, the color palette was kept within a limited range, and the furnishings chosen are sparse, allowing the architecture to speak for itself.









Originally, the apartment had two bedrooms and two bathrooms. The resulting floor plan consists of a much larger master suite, with a spacious closet where the second bedroom was originally located. The bathroom saw the two shower cabins fused into a larger one, while the smaller bathroom was converted into a restroom. The open kitchen was given a counter, which doubles as a dining space, and which looks out onto the living room.
The interior décor is done mostly in pale shades of gray, white, and wooden surfaces. Plants and patterned surfaces, such as the rug that decorates the living room floor, serve to add touches of vibrancy to the space.



















































