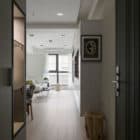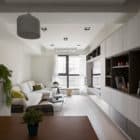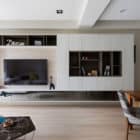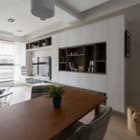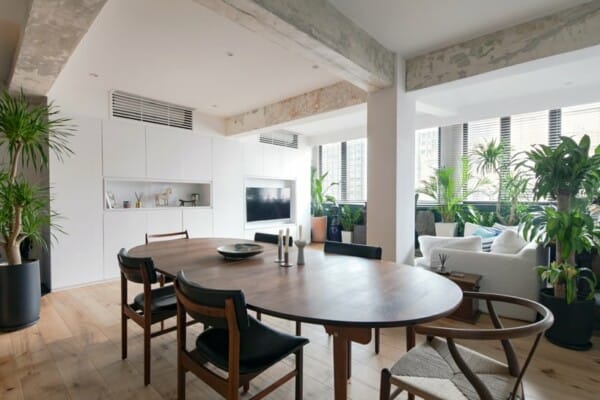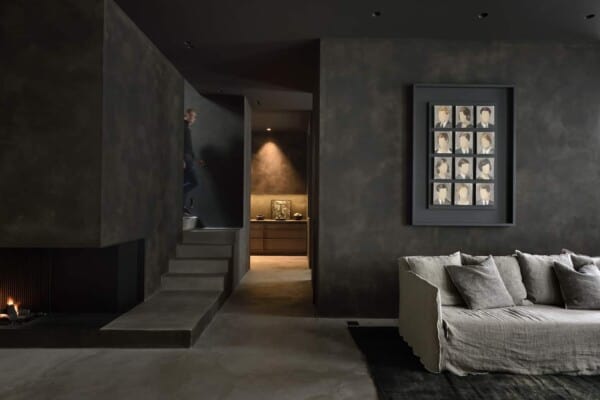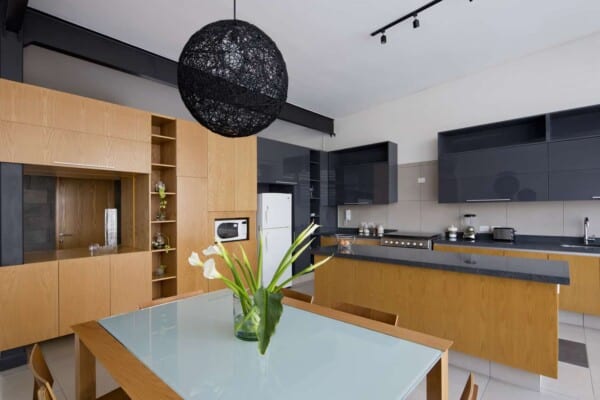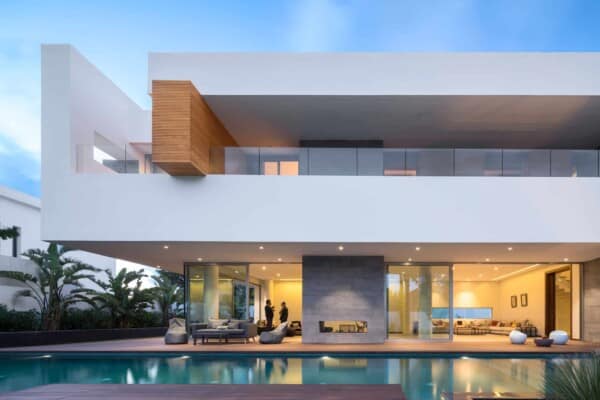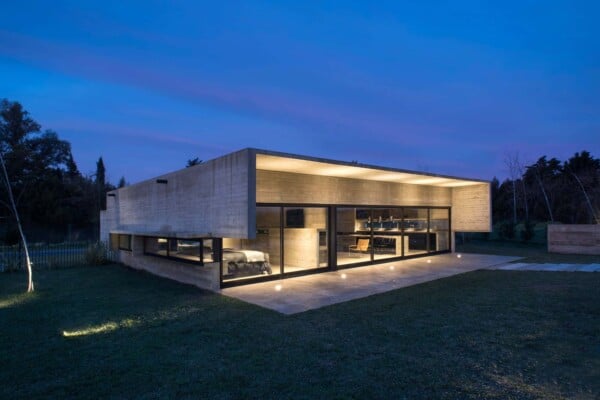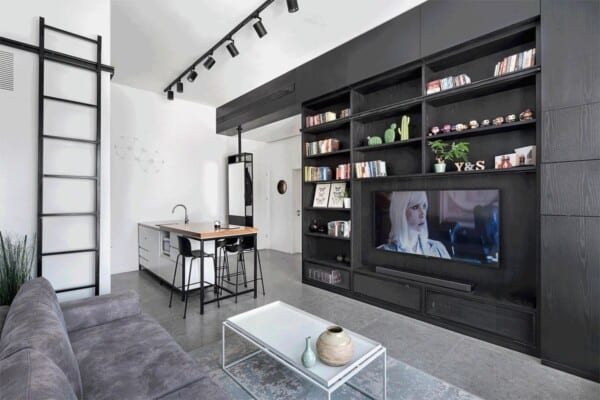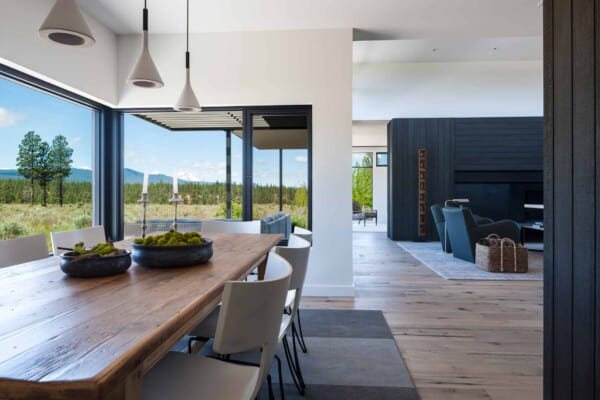This apartment, from the very second we enter it, has a palpably authentic sample of good taste. Beautiful wooden floors cover the area, giving it a touch of warmth. Its design was carried out by Studio de Alfonso Ideas in Taipei City, Taiwan.
The space, characterized by its narrow design, was distributed in such a way that its furniture would not obstruct people’s way and thus creates a naturally flowing environment.
A modern white sofa with cushions in light tones, the same ones that have been used in the rest of the decoration, is accompanied by small hexagonal tables and a large TV cabinet that, at the same time, works as a storage area. This is because the small rooms always look for the best way to take advantage of every space and make it both functional and comfortable.
Elsewhere, we will find the small dining room that consists of a wooden table and chairs with plaid textiles in light tones that gives a touch of elegance to the simple furniture. Just beside it, we can find the kitchen, which is also made in white. This color palette allows the spaces to remain bright while at the same time giving visual amplitude.











