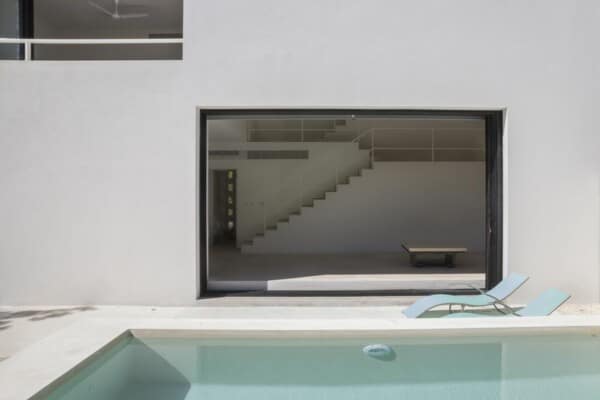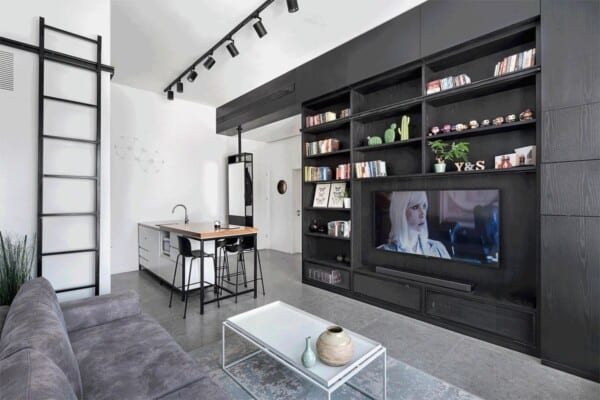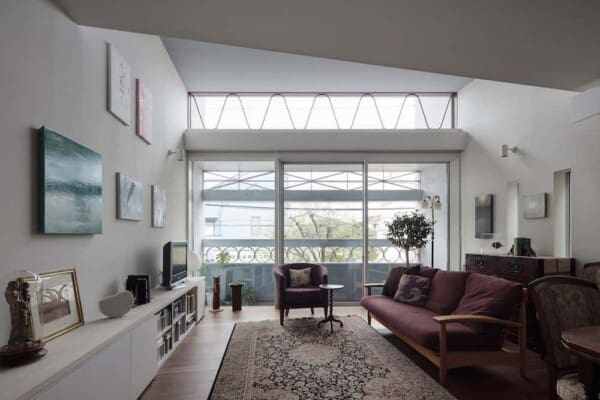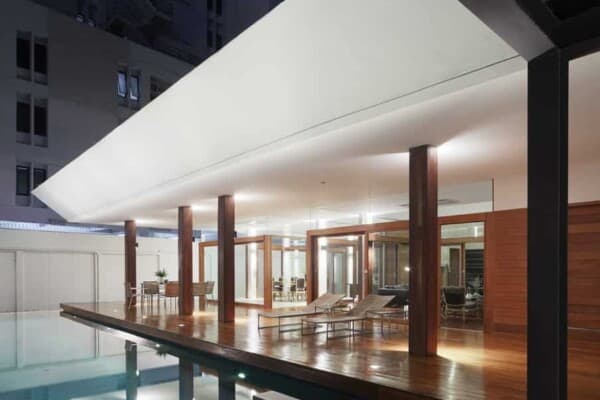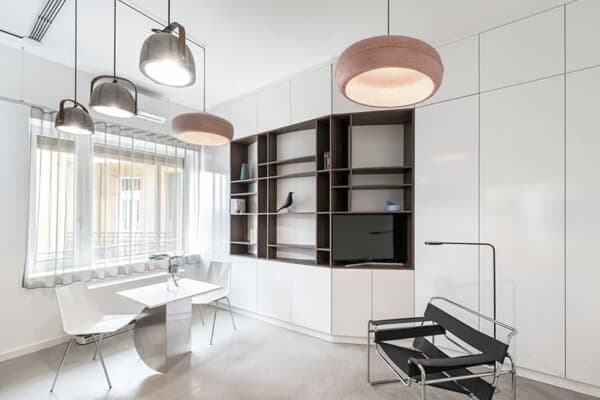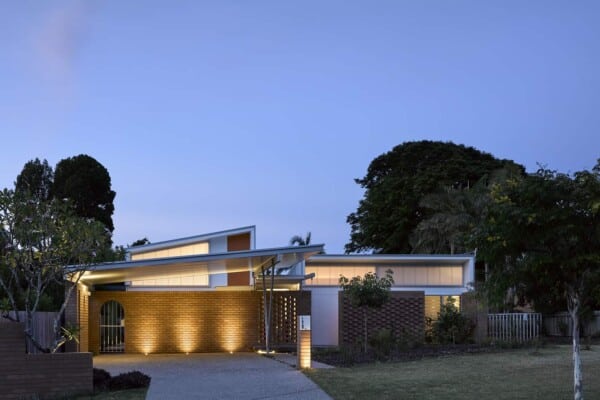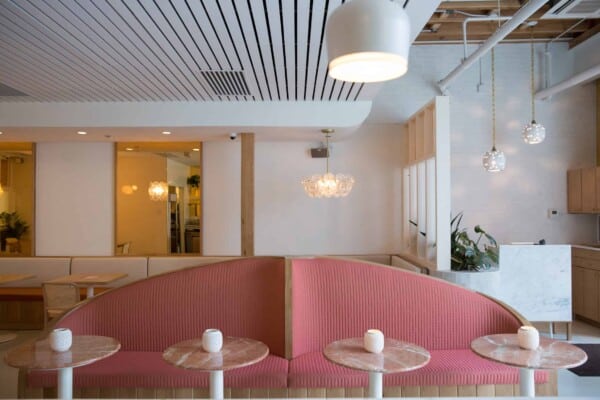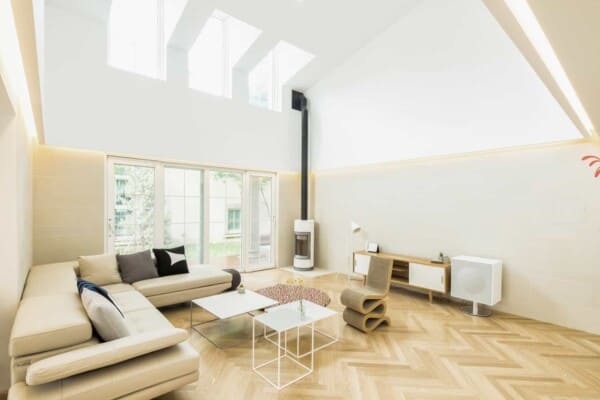House A223 is a private residence designed by the Italian architectural firm Studio DiDeA in 2017. The home is located in Palermo, the capital city of the autonomous region of Sicily, in Italy. It covers a total ground area of 66 square meters.
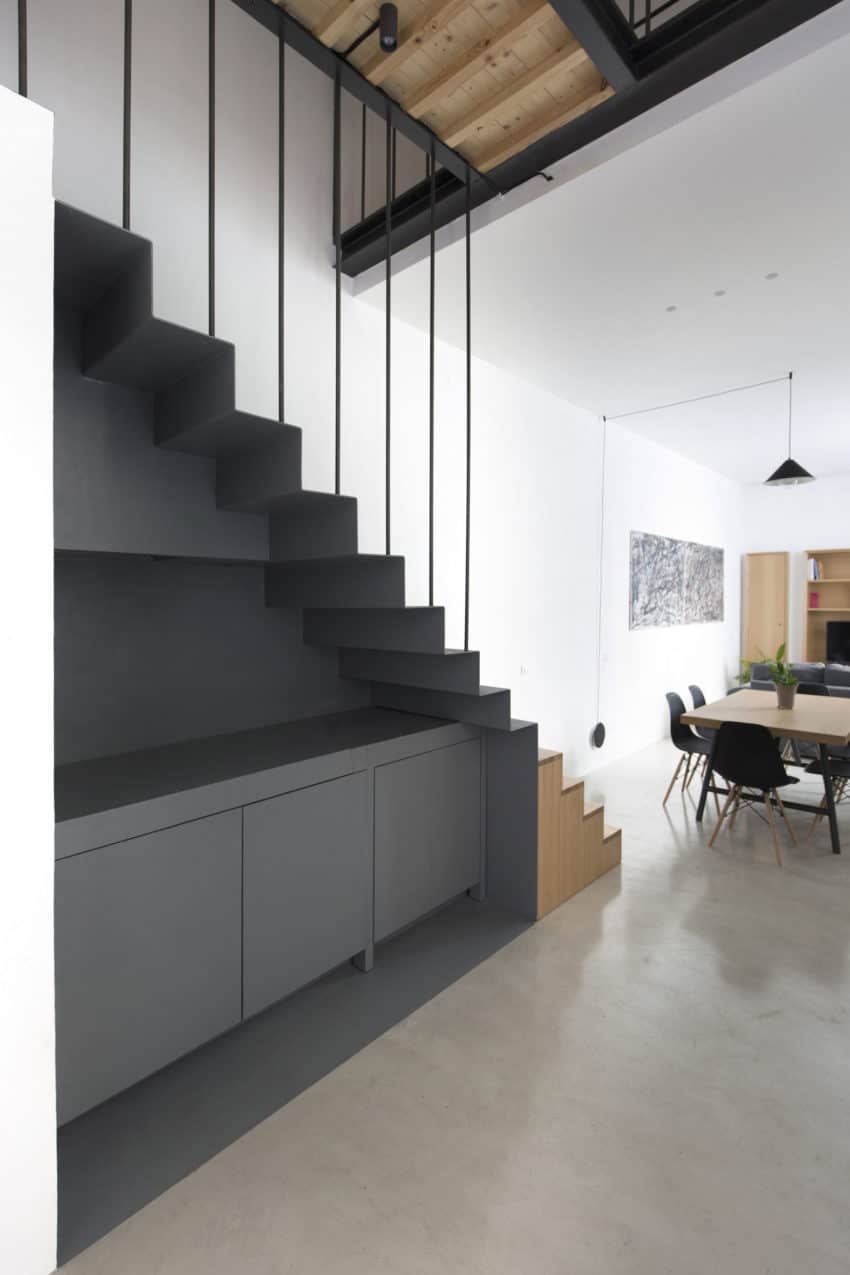
Located in downtown Palermo, the building was formerly a brick manufacturing facility in a historical building. The end result of this transformation is a tiny loft with ingenious space saving and storage solutions, and which features double height spaces and an elegant black steel staircase. The interior décor is done in a limited palette of neutral shades of gray against white, giving all spaces a touch of serenity and peace. Such a choice also grants the interior a sense of bright spaciousness.

An elegant black steel staircase takes the center stage in the interior space, providing a sculptural center piece for the interior to revolve around. It ingeniously conceals an understair kitchen closet, maximizing the use of space in the interior of the home. The kitchen becomes an extension of the underside of the stairs, as it is done in the same shade of cool gray. Its cabinetry is designed so as to take advantage of the available space in the best way possible.






























