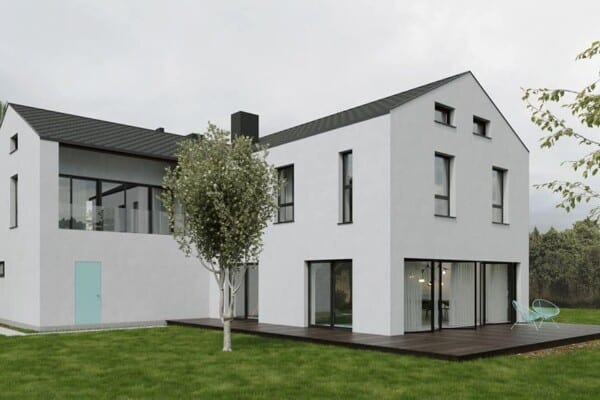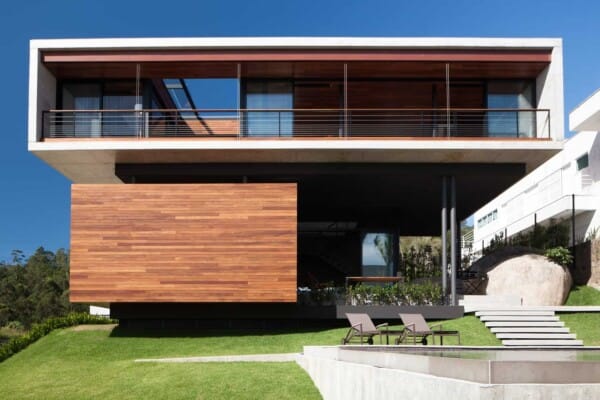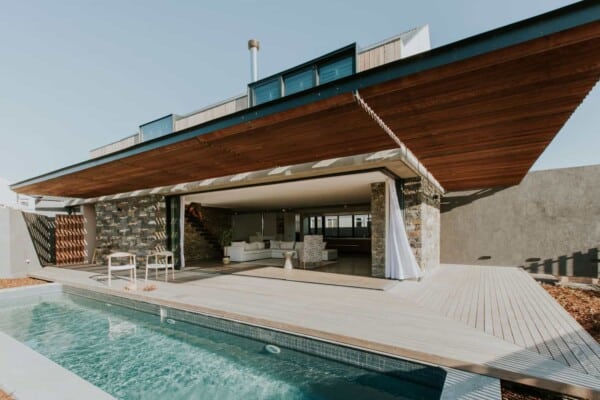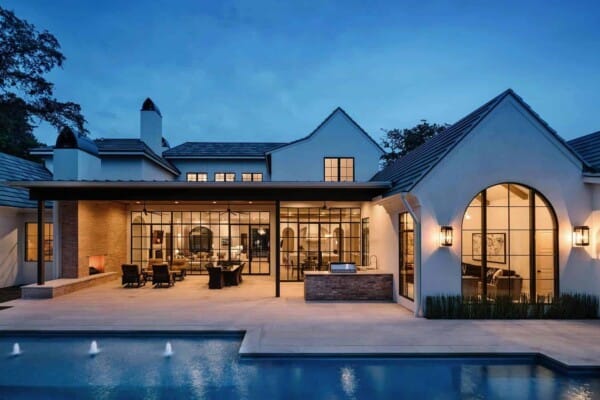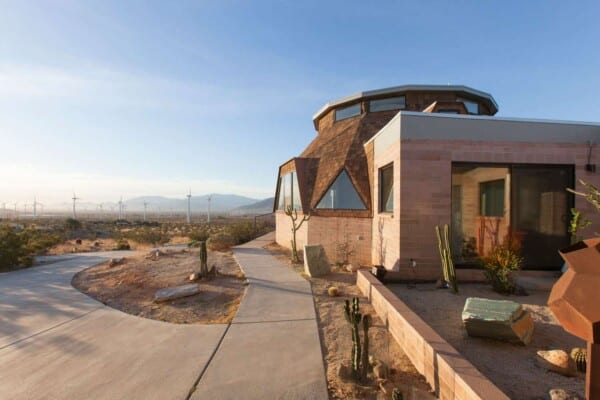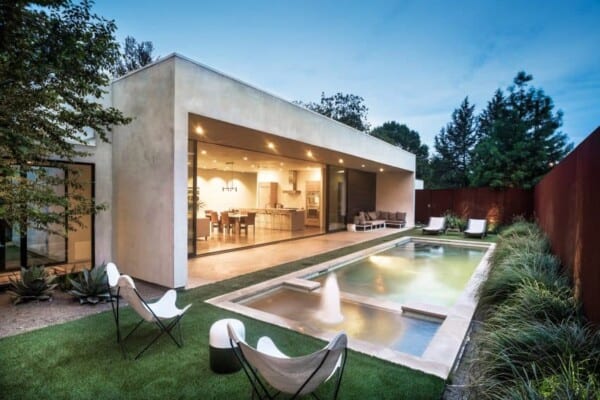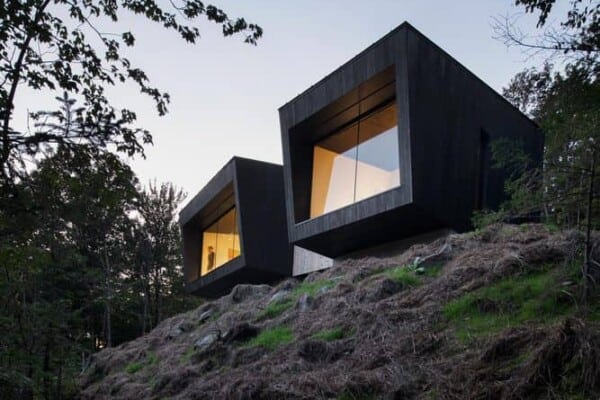On the edges of Willoughy, Australia, a suburb of the city of Sydney, the stunning geometric looking Aperture House was recently completed by the talented design teams at Studio P for a clients who wanted their home to mirror the concepts present in their work as industrial designers.

Built with the needs of a growing family in mind, the Aperture House provides open concept comfort and privacy while looking, from the street, like an impressively stacked set of unique and interesting volumes. From the topmost points of the house, dwellers are afforded breathtaking and uninterrupted views of the city skyline towards Sydney while still enjoying the more quiet setting of a slightly removed residential neighbourhood.

From the outset, designers aimed to build the house in such a way that shapes, geometry, and patterns played a roll in the structure and aesthetic. This is why the repetition of shapes from volume to volume on the home’s exterior is so visually pleasing when you look at the facade from the street or the yard.

On the inside of the house, the unique stacked geometry of the structure cause a unique and interesting light shift as the sun moves across the sky throughout the day. This gives the different rooms, which are laid out according to the different functions typical of a busy family, varying sweet spots of light and shadow, like each one has its own prime time to be used.


In fact, light is one of the things that many guests notice first upon entering the house. This is largely thanks to the prevalence of skylights, floating ceilings, and huge, uniquely shaped windows in the entryway and shared living spaces. Near the patio, where a lovely seating area has been built to become almost part of the inner space if you roll the patio doors back, a circular window lets in a perfectly round point of light; this is really where the home’s name came from, and that spot of bright light is the heart of the home that many of the designers’ other ideas were conceptualized around.


Besides emphasizing the role of light in the house, the prevalence of windows was prioritized by designers and owners alike for another reason; creating more places where sky and greenery can be seen easily from the house on any day, no matter the weather, helps to visually break down barriers between indoor and outdoor spaces in a comfortable way.


The concept of “aperture” plays out in the home in one additional way besides the playfulness of light. Because of the way the home is structures and stacked, there are actually several intentional lines of vision that pass straight through the home, from room to room, mimicking the way one might look through the view finder of a camera to see something in the distance.


The two most notable spaces like this are near the front of the house, where one can look straight through from the entryway into the backyard where children play, and from the mezzanine level to the ground floor social areas. Designers cited a scene where children might peek down after bedtime to catch a glimpse of their parents’ dinner party as the inspiration for this particular vantage point. These lines of sight establish a sense of connectivity throughout the home and link physical spaces in the house to certain memories, experiences, or emotions within the family.


In order to counteract the very linear shapes of the home’s volumes, more curved points than just the one aperture inspired rounded window have been included within the house’s interior, for balance and contrast. Paying close attention to small details, designers chose to sink clean LED lights into curved ceiling tiles, lending a soft glow that contrasts with an otherwise slightly industrial chic inspired atmosphere. They also chose several softly curving, colourful pieces of lounge furniture to counteract exposed concrete and steel detailing; the comfy bean bags you see dotted around the rooms do the trick!
Photos by Brett Boardman


