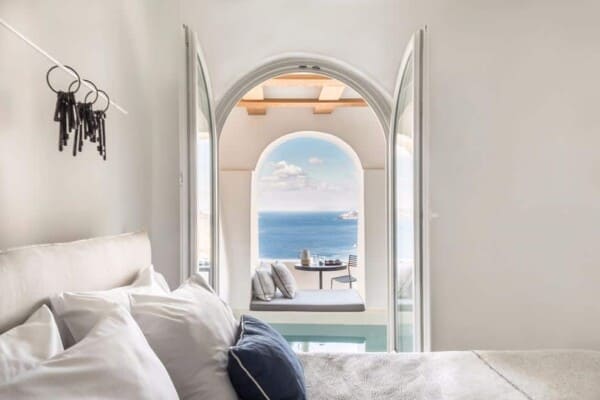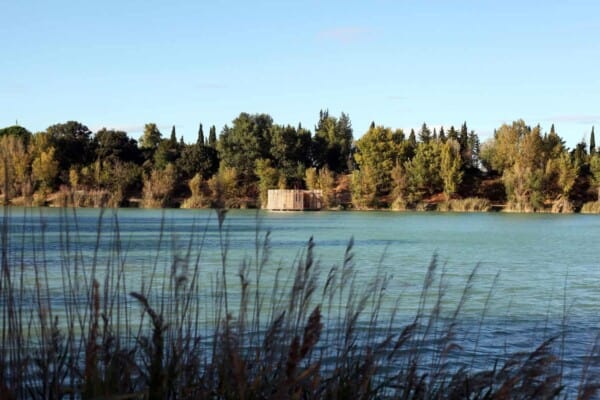On the edge of Lake Constance in Öhningen, Germany, the ultra modern looking and appropriately named Black House was finished by Benjamin Heller + Freier Architekt in early 2017. This impressive structure might look a tad imposing on the outside, but inside it’s anything but uncomfortable.

Standing out amongst the average architecture in its small village, the Black House differs from anything you’ll see in nearby neighbourhoods and anything you might encounter if you journey towards the close-by national border into Switzerland. The conspicuous building has become a sort of marker of where the village starts thanks to its easily recognizable look in the distance.


In fact, the shape of the building was actually specifically intended to mimic the look of a traditional, hand cut boundary stone. It features differing angles, geometric shapes, and a dark facade that is constant over the entire structure from foundation to roof. Despite its all black appearance, the various angles of different surfaces reflect the sun differently throughout the day, making the colour appear quite multi-dimensional.


Inside, the home’s rooms are organized in a way that is sensical and establishes a comforting sense of flow. First, you’ll encounter public or common spaces intended for socializing before moving onto semi-public spaces that might be used more by family rather than visitors, and then finally onto private spaces like bedrooms and bathroom suites. This gives the dwelling a lovely sense of camaraderie but also provides family members with calm, safe spaces to retreat to.


Within the rooms described above, materials, layouts, and heights vary from room to room. Some spaces are starkly white, others are a little darker and warmer because they heavily feature black finishes, and more still featured a lovely amount of dark and light wood, making parts of the house seem a little more traditional to a German village. Room heights vary too, making the journey through the house exciting and visually interesting.


Although some of its outer angles might seem random, the orientation of the Black House itself was actually chosen very carefully. It faces particular directions from particular rooms to ensure that a beautiful view of the landscape and nearby water is visible at all times. The emphasis on stunning windows makes these view almost panoramic.
Photos by Benjamin Heller












