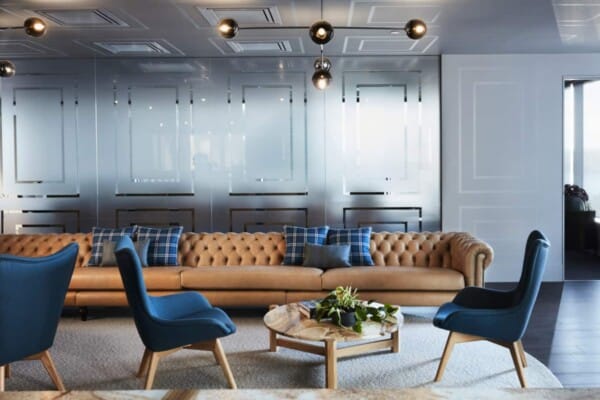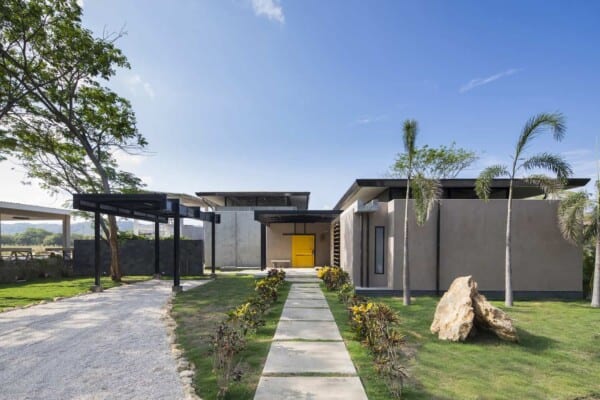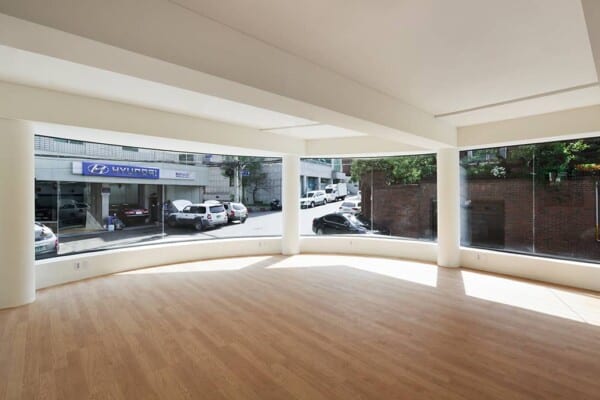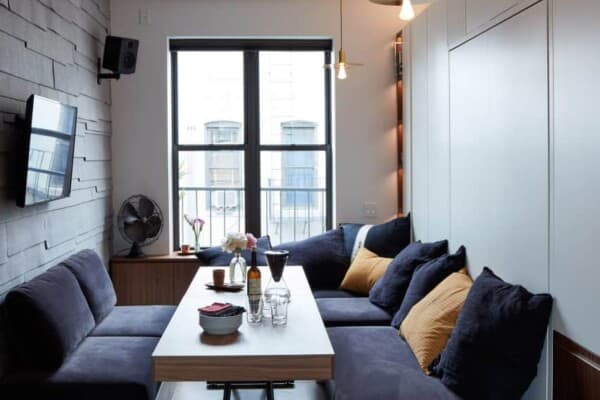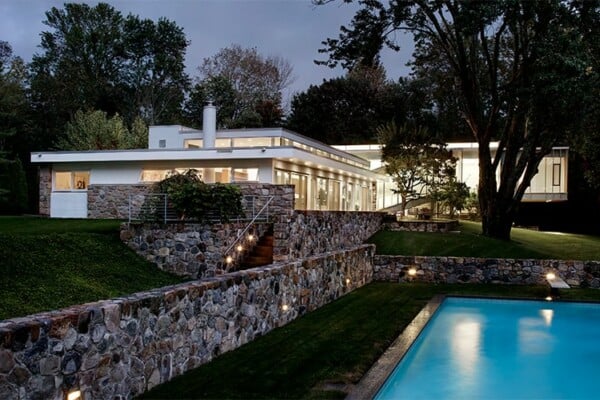This project is a 46 square meter home studio designed for a couple of architects who not only share their passion for architecture, but also both enjoy music and painting together. It is located in Kerala, India, and was designed by the architects Shinoop & Revathy of Attic Lab.


The interior needed to be flexible and serve as a multifunctional space in which to practice music and enjoy debate and discussion. It also needed to be compact and modern in its material and construction. The entire space is divided into two levels, ground floor and attic, which act as work and leisure space, respectively.



The characteristic regional expression of Kerala architecture is the result of geographical, climatic, and historical factors. The most distinctive visual form of Kerala architecture is the long, steep sloping roof built to protect the walls of the house.
Structurally, the roof frame was supported on the pillars in the walls erected in a raised base of the floor for protection against moisture and insects in the tropical climate.
The selection of materials and construction techniques was influenced by structural load, cost, installation time, and maintenance over time and sustainability.








































