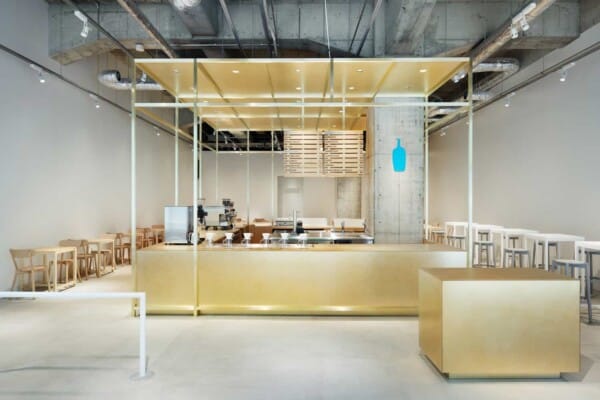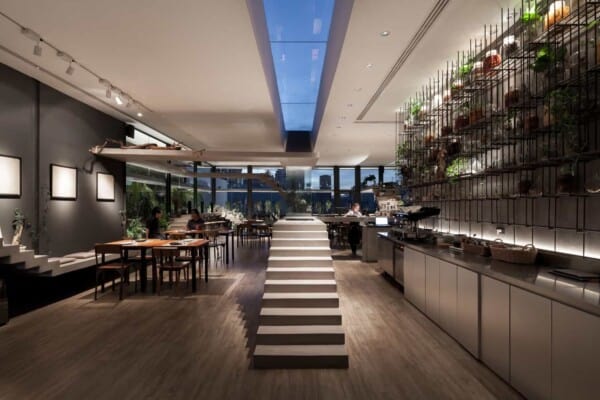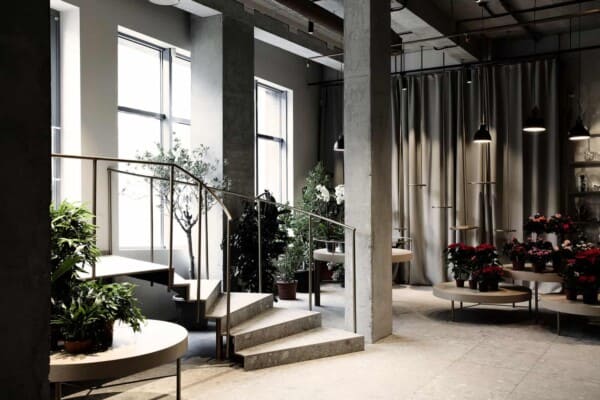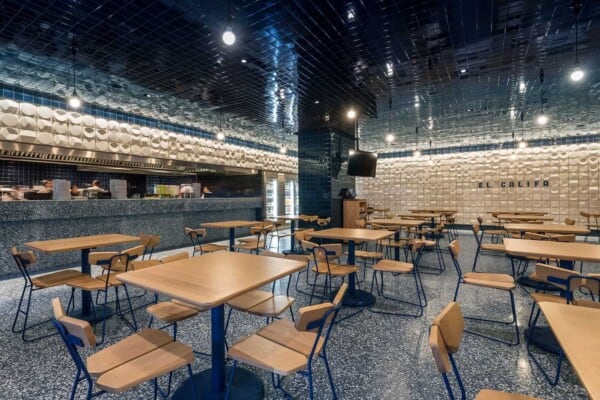There’s something so satisfying about a prestigious school’s design building existing as a stunning example of architectural ability itself, which is exactly the cases at the University of Miami! Located in Coral Gables, Florida, the breathtaking Thomas P Murphy Design Studio Building by Arquitectonica serves to enable and inspire students to learn and work hard in their field in order to make their grandest visions a reality.


Designed by a local firm for the University’s school of architecture, the Thomas P Murphy building was built in tribute to the father of a notable local construction company’s founder. Coastal Construction, Arquitectonica, and the architecture school at the University of Miami are no stranger to working together, so it only makes sense that the partnership resulted in something so beautiful. For example, the Arquitectonica partner in charnge of the project was also faculty at the University once upon a time, as were his parents who also originally founded his firm. The personal touch and level of care that went into this building is evident.


The first thing you’ll notice walking towards the building, before you’ve ever even taken a step inside, is the roof. Here, a massive, wonderfully curved slab of concrete covers the study spaces and their occupants. The look of the piece seems to flow in a way that’s surprising for such a large piece of such heavy material.


On one side, the edge of the lovely concrete wave extends past the edge of the building in order to provide shade for students studying and enjoying a break outside. It creates a covered patio area that runs alongside the floor to ceiling windows set into the walls for maximum natural light and sunshine where the students inside work.


The apparently raw and rather minimalist appearance of the structure itself is not unintentional. Besides the way it looks rather industrially stylish instead of unfinished, the building’s unique combination of visible glass, metal, and concrete serves as a teaching tool! Professors are able to point out some basic examples of modern architectural techniques, as well as examples of solid construction and sustainability strategies, right there in the building surrounding them.


The building itself is nestled in the centre of campus, right at an intersection where a pathway connects students to the Metrorail. Despite its quite busy location, it doesn’t appear crowded or unwelcoming; instead, it provides some sunny outdoor seating on its grassy plot on nice days.


Inside, a lobby extends right into an open concept student area intended for work, study, and group meetings. Uniquely shaped tables and chairs provide differently structured but comfortable spaces that serve all kinds of purposes, depending on the students’ needs. Throughout the rest of the space, red curtains hang from the high ceiling, letting students and profs create more private group spaces for learning and discussion.


For more formal but also hands-on projects, a square module provides students with a studio space that’s wide enough to accommodate a large variety of desk configurations. This means students can break the tables up into individualized work stations or bring them together for tasks that require more group-based seating.

The intention of creating such a diversely laid out and multi-purpose space was to create a sort of interconnected and yet specific space; a “campus within a campus”. Designers wanted to cater specifically to the needs and strengths of design and architectural students without making them feel segregated from the rest of the campus, hence the open concept spaces, outdoor social seating, and glass walls.

The Thomas P Murphy building might be pleasant to look at and functional to operate in, but its more than that as well. It’s actually a shockingly durable building for all its visual appeal! Besides the obvious strength of its concrete floor, frame, and ceiling, the building provides additional protection against Miami’s hot and wet climate in the form of hurricane-resistant panels built into its glass facade.

Additionally, this stunning building is also energy efficient! Despite the way the undulating roof wraps around one end in order to protect those inside from the heat of direct sunlight at certain points of the day, the rest of the glass facade ensures that no artificial light is actually required by those studying inside during daylight hours, making it a greener building than most.
Photographs by Robyn Hill












