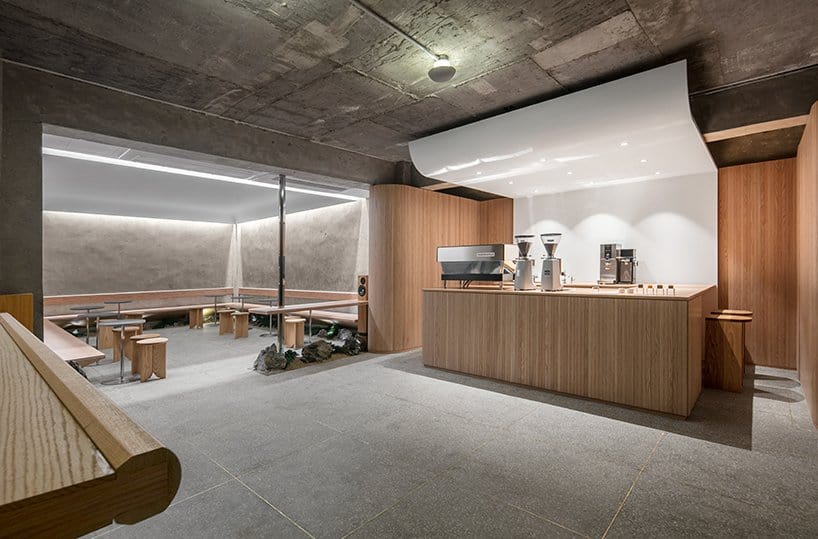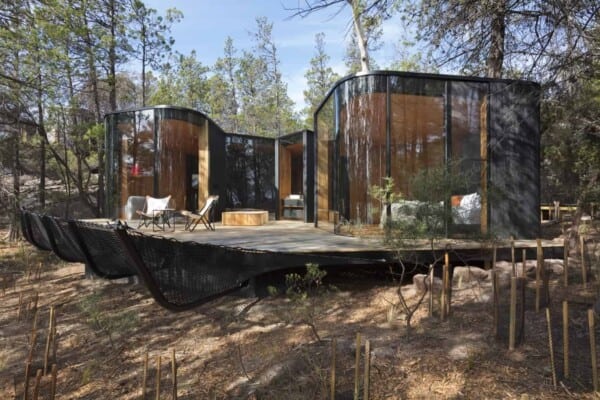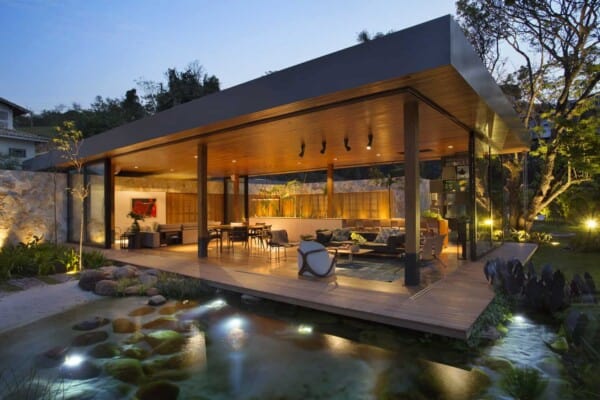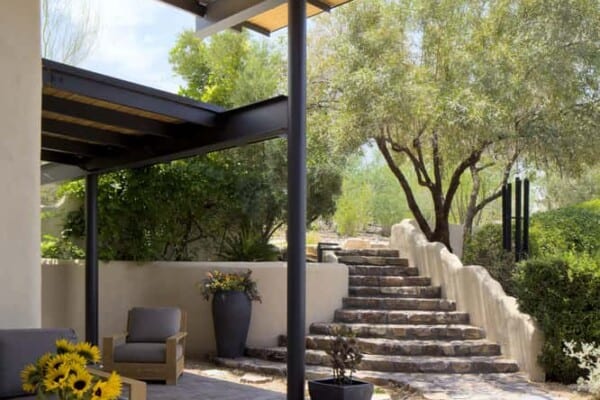This artisan coffee shop that combines contemporary minimalism with traditional Korean aesthetics, is located in Seoul, South Korea and is a project carried out by the architecture firm LABOTORY with the help of its professionals Kimim Park, Jinho Jung and Jiyeon Kang.

The space has only 58 square meters and was previously an electronics store.
To achieve this design, LABOTORY introduced a unique ‘ㄷ’ design in the building with a central court, a theme of the traditional hanok structure (Korean home). In addition, the ‘ㄷ’ structure allows customers to flow through the space from the baristas area to the seating sections, providing stability and space.


The awning located at the entrance of the store, acts as a bridge between the outer and inner sections of the store. the curves of the awning meet the roof of the cafeteria that leads to the heart of the store, where the barista works. The architects tried to use the semi-subterranean space by introducing curves in the corner of the roofs to change the direction towards that focal point of the store. The store’s lighting has also been designed to create a floating sensation.





































