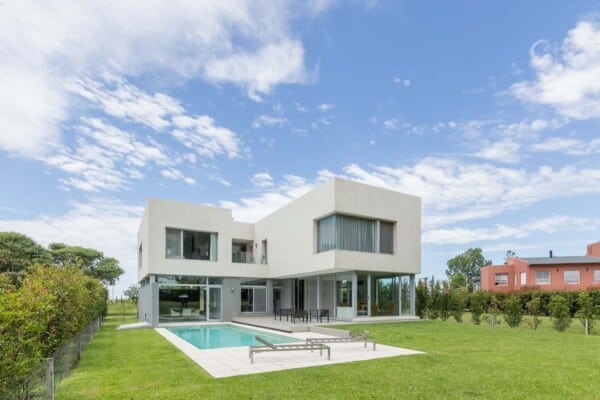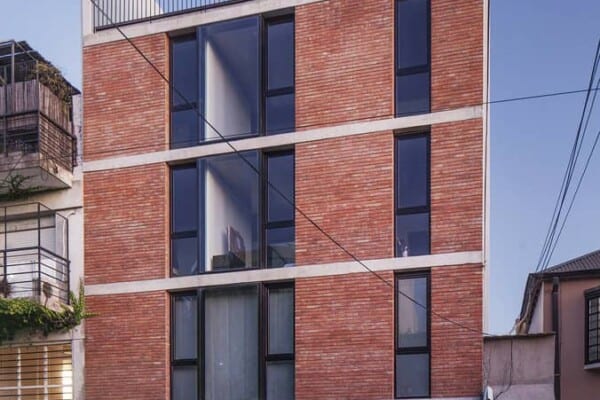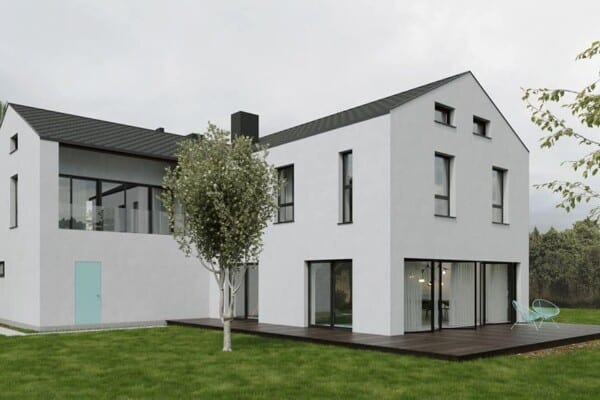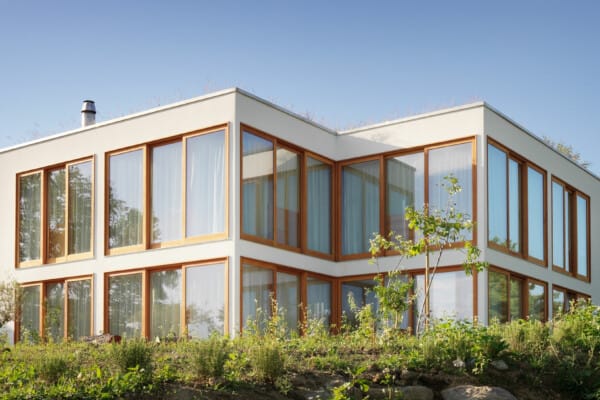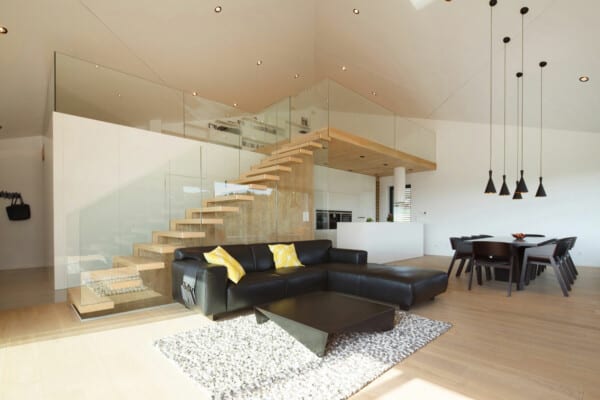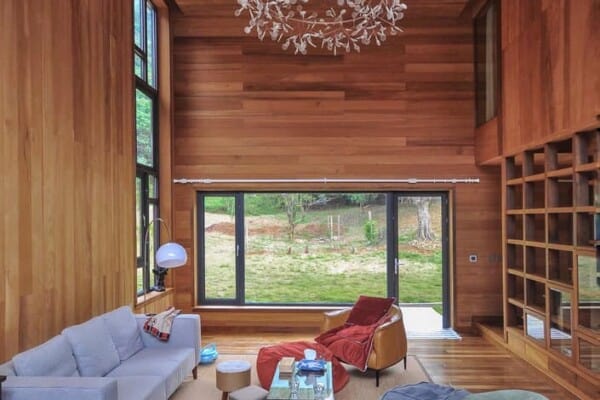Asia has always been a magical place to vacation and enjoy rich history. However, if you really want to take a dive into what Asia is all about, take a look at their architecture and the structures they have created to be used as homes. The architecture in Asia is so grand and meticulously well done. The following Asian homes will take your breath away not just because of their beauty, but because of how well done they are.
Nakameguro Home
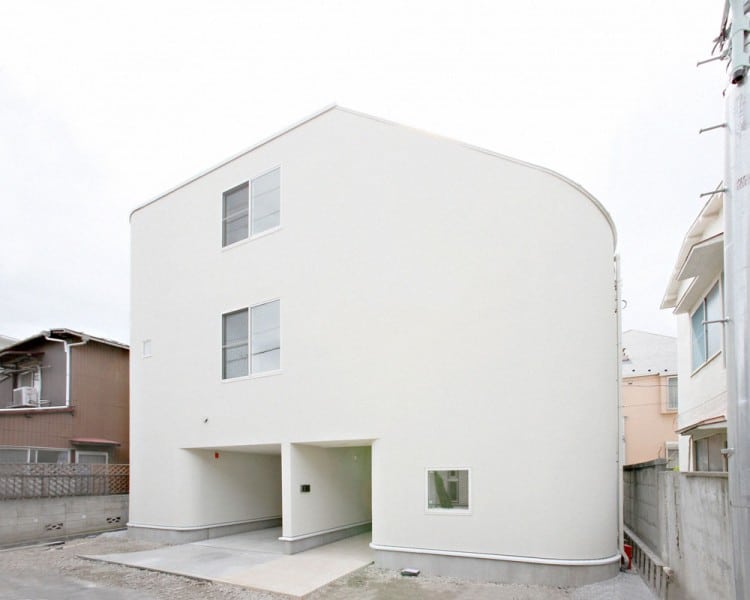
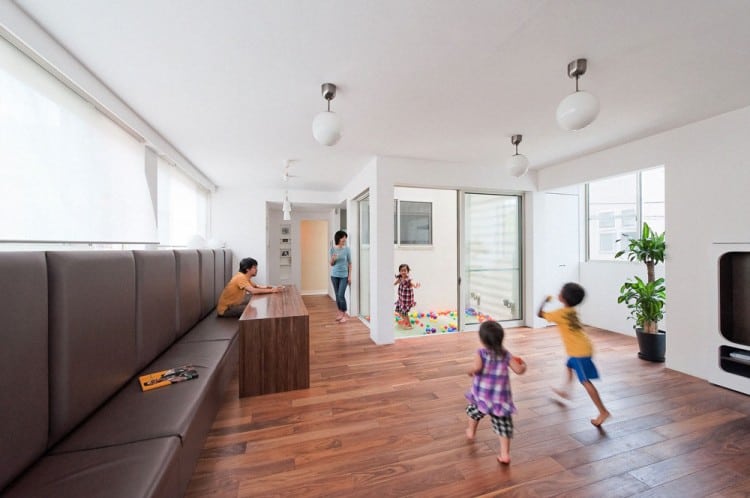
The Nakameguro home measures at about 1,762 square-feet. Designed by Japanese Studio LEVEL Architects, located in Meguro-Ku, one of the municipalities of Tokyo, Japan. Furthermore, the three-story residence is equipped with an integrated slide that connects all three levels together. The exterior of the home is uniquely shaped which allows the interior to flow naturally. This home was created with the homeowner’s children in mind which is why it is built in the format of a playhouse.
WBE House


Located in a neighborhood of Kasugai, Japan, this small contemporary two-story home is a sight of its own. The exterior provides a modern structure that flows throughout the interior of the home. Its interior is minimalist and simple. Doing so allows the home to feel larger in size than what it actually is.
The Lift Residence


This unique home known as the Lift residence is one of a kind. The 1,334 square-foot all-black home features an intricate contemporary exterior. In order to create a contrast between the outside and inside of the home, the interior is spacious and mostly white. Furthermore, there are hints of black throughout that bring the exterior structure directly inside.
Tea House on the Outskirts of Nanjing, China


This fabulous tree house is located on top of a hill for an exceptional view. An air of peace and tranquility is felt from the moment you lay eyes on the home. Its atmosphere and contemporary design are the perfect blend. The furniture is mainly made of wood and light colors that add an air of charm. Consider this home a homage to traditional Asian culture. Its large windows allow the view of the hill and its green surroundings to peak through the residence. Regardless of where you are, every room offers an excellent view.
BB 501


The BB 501 is a tiny home located in Chongqing, China. This home is the perfect definition of peaceful and calming. Coming in from a tiny point of view, the home offers stark white walls that help make them feel bigger. Meanwhile, the décor is simple and minimal for a tranquility that flows throughout. Furthermore, there are also plants throughout the homes that add a natural feel on the inside.
Minimalist house in Osaka, Japan

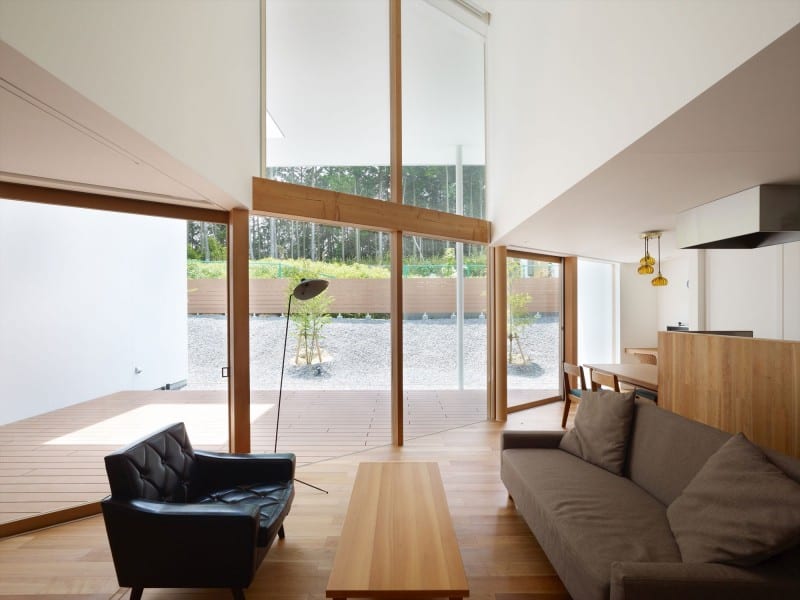
This home was created to have a sense of privacy while still allowing the beautiful view of the nearby forest to shine through. Located in Osaka, Japan the minimalist home takes great advantage of its surroundings by making sure the residents are capable of interacting with nature. Furthermore, the vaulted ceilings in the living room allow for the forest scenery to peak through. Along with the large windows that are featured throughout.
Semi-detached House by Landmak Architecture


Located in Vietnam this semi-detached house has all the makings of the perfect home. Nevertheless, it features a contemporary interior and exterior space with an elegant twist. The home is decorated in a warm manner were bright shades that are perfectly paired with vivid hues of yellow, green, and blue. Meanwhile, the exterior is quite modern. The homes are created in a “semi-detached” manner in order to blend three generations into one single space.
Japanese House Designed by CAPD Architects


Completely engulfed in the vegetation that surrounds it this Japanese House Design brings natures finest properties directly indoors. Covering an area of 160 m2, the residence is located in Aichi Prefecture, Japan. Surrounded by perfectly manicured greenery and a terrace that provides the perfect view of the lake. Furthermore, featuring two levels the home is decorated in a modern format with smaller rectangular windows.
Baqueratta Designs a Contemporary Home in Japan


When it came to designing, the home the idea was to create a home that offered “modern living” at its finest. However, each room is designed to expand in all directions including upwards. The idea was to create a space that flowed throughout the home while taking advantage of every inch the residence has to offer. Furthermore, the furniture is laid out to sit directly in front of the many windows the home has. Every window features a different view.
Home in Japan Designed by ASSISTANT


Perfectly laid out in a contemporary format with glass windows and walls as the main feature this home in Japan offers a 360degree view. Nevertheless, home’s architecture is unlike any other. It is constructed out of multiple different pavilions with wooden structure standing under the steel frame of the home. Furthermore, the home’s glass windows and walls help bring natural sunlight. Making the residence cost effective for the homeowners.
There is an air of tranquility that engulfs every Asian home, why not get inspiration from them? Therefore, which of these homes inspired you to add a little bit of Asian flair to your residence? Please let us know in the comments below.



