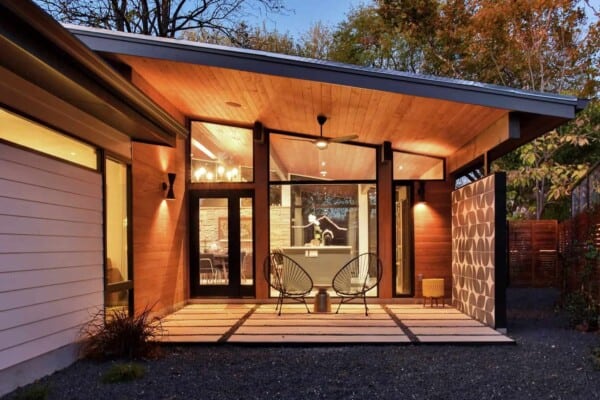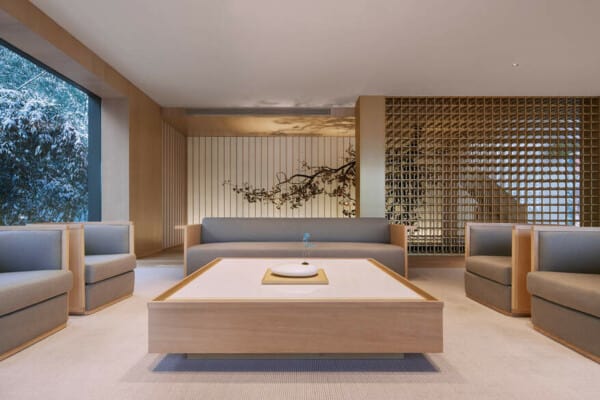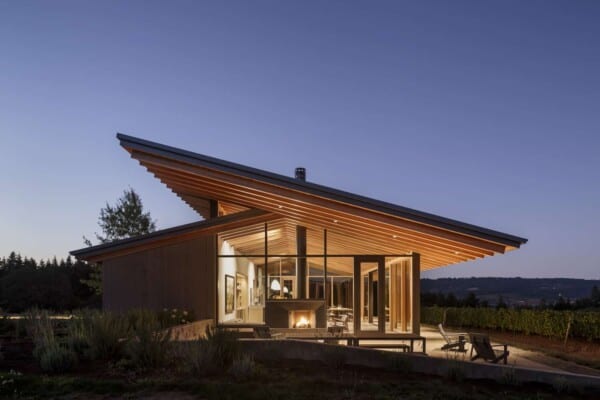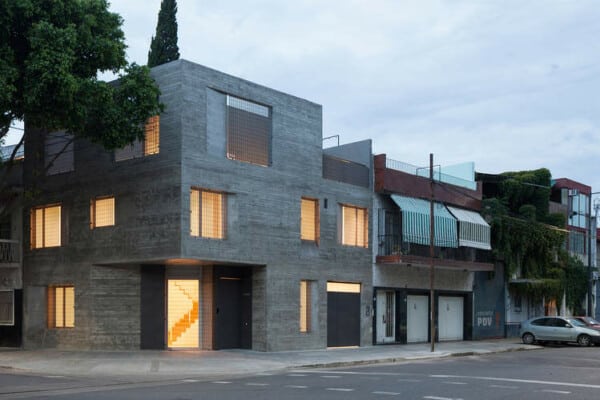In the heart of Sydney, Australia, one architectural and design company has gone out of their way to create the most comfortable home possible for the city’s hot climate thanks in huge part to unique climate control efforts! Anderson Architecture specifically built Waverley House to give a young family their dream space without having to worry about feeling too hot during the days or too cold at night.

Designers based their plans for this home around the widely accepted tenet that any home can feel like a relaxing retreat if the climate control is only done right. That’s why they aimed to create a space that’s light-filled and bathed in the sun’s natural rays, but without heating up intensely during summer days like some home’s that get lots of sunlight do.

This presented unique urban zoning challenges, particularly on a plot that actually directly faces the intense Aussie sun. Furthermore, the owning family also very much desired easy and open access to their spacious backyard and nature elements, meaning less division than usual between interior and exterior spaces would take place to keep temperatures constant.

First, designers sought to really maximize their opportunity for sunlight by working upwards in order to counteract the towering homes around theirs and prevent the new structure from being overshadowed. They also included a double-height living room space that lets sunlight spill in from a sort of vertical void leading straight up into the sky. In fact, the slanted room at this point of the house actually folds open entirely for days when sunlight and breeze are particularly desired.

For those particularly hot Australian summer days, designers incorporated a series of hanging louvres that are temperature triggered to self-adjust. These can pull across and screen the vertical “sunlight void” when necessary in order to reduce heat and keep the home a little cooler all around, since the living room is central.

Of course, the folding roof can’t stay open all the time, since it does rain in Australia! That’s why designers conceptualized and included a moving roof form, high above the living room and even the terrace, that can be closed remotely using a smartphone or tablet. This basically puts the owners in complete control but takes the pressure off remembering to make adjustments when they’re busy, since automatic triggers will account for those times.


As you can see from the photos, most of the house features impressively high windows. These are made from Low-E window class that was cost-effective during building and makes for an eco-friendly choice. These windows are high thermal performance and are featured all throughout the home, helping to regulate temperatures and keep them a little more constant no matter the time of year.


In the event that the colder months dip below average, the house also features solar powered, hydronic underfloor heating. This can add a little extra warmth to the home centrally, but it’s rarely needed thanks to the other temperature regulators in place. Thanks to the concrete flooring and reverse brick veneer, the indoor temperatures in Waverley House actually remain stable in all but the most extreme weather conditions.
Photos by Nick Bowers












