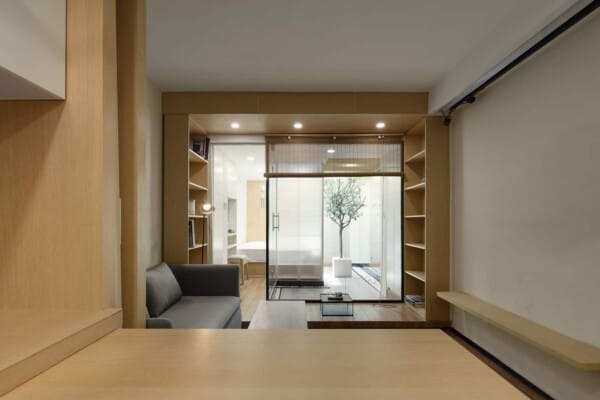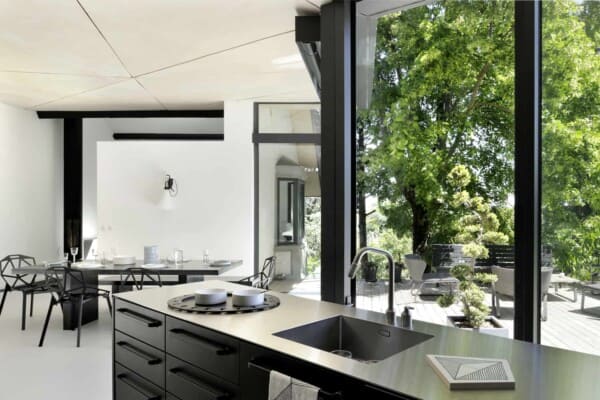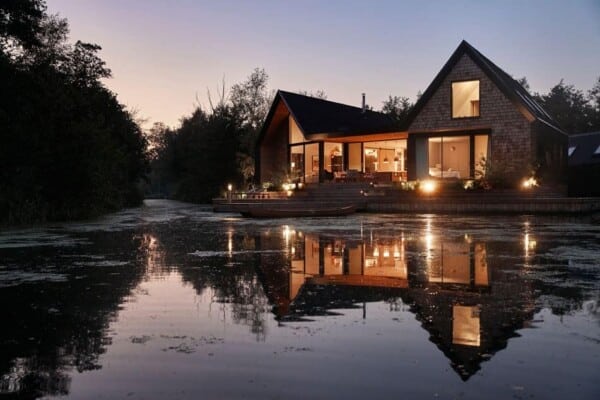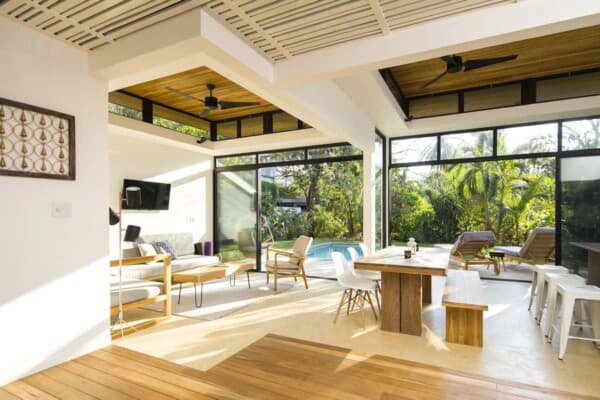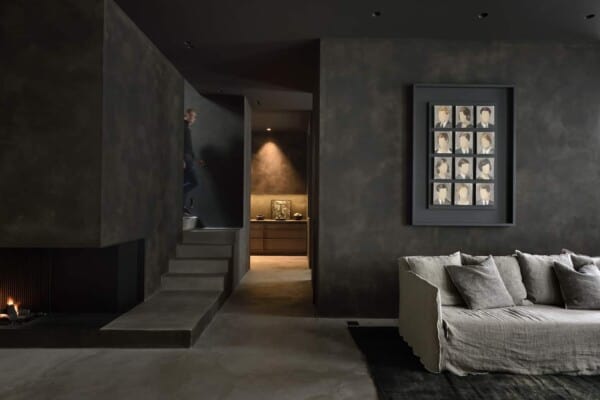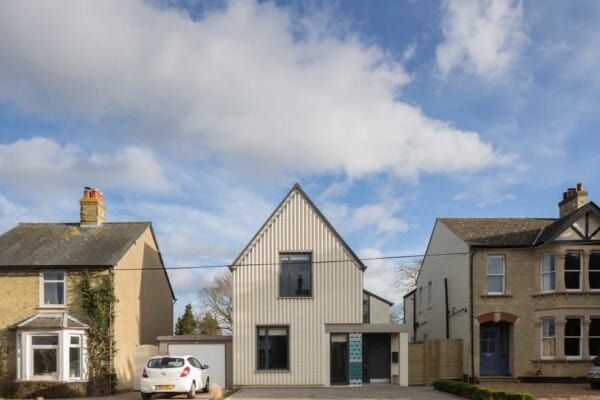Located in the city of Xalapa Enríquez, in Jalapa, Mexico, this project, which covers a total ground area of 200 square meters, intended to achieve a contemporary design while maintaining its local roots, preserving the identity of the city in which it is located. The design was created by the architectural firm BCA Taller de Diseño in the year 2017.


The architectural firm’s design for this project pivoted around three separate points: architecture, interior design, and lighting design. A simple composition of pure volumes gives rise to the main body, creating both public and private spaces. The selection of materials was a key factor in the realization of this project (enclosure stone, natural oak wood, visible concrete, and half red clay), and underlines the architecture of this house, which is distinguished by its authenticity and its own expression.


The methodology is based on generating the design from within, giving greater weight to a more human experience. The areas, despite having different uses, are part of the same volume. This was achieved on the first floor, for example, by removing the walls and adding specially designed furniture that ordered and separated the spaces. The furniture was made with local craftsmen and companies from Xalapa.































