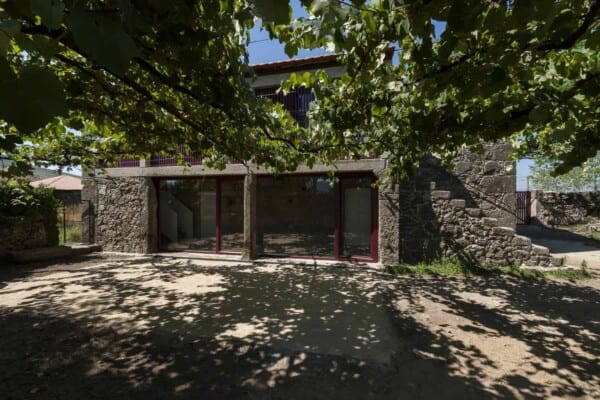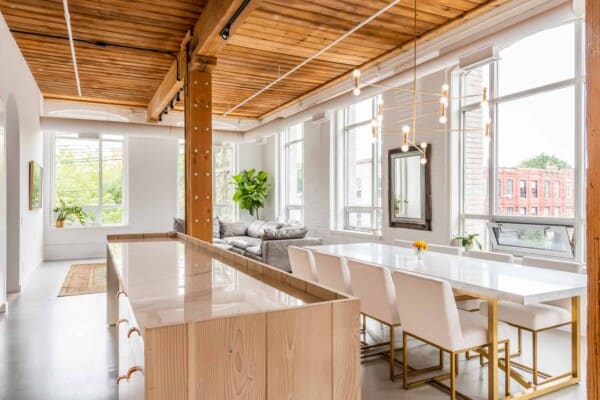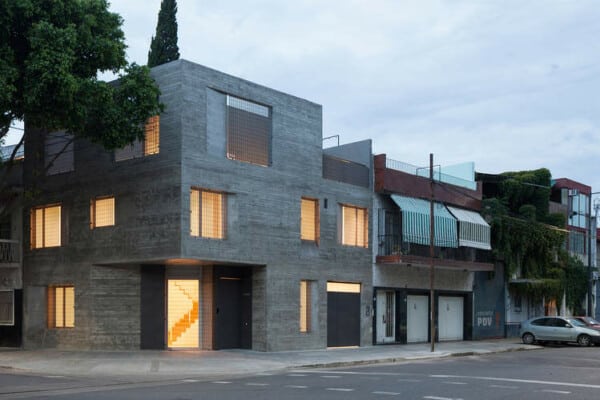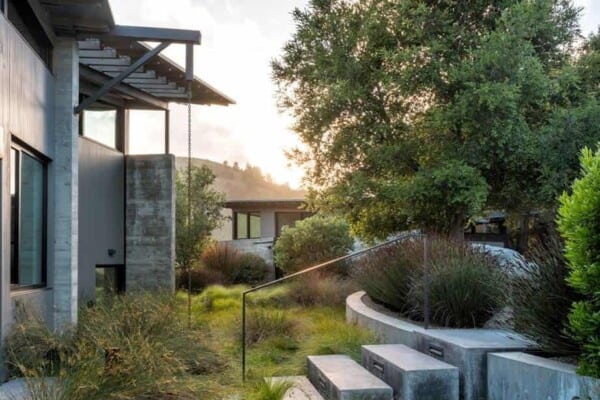MARTaK Passive House is a cabin created by Baosol Arquitectos in 2016, covering an area of 130 square feet. As it is located in the Rocky Mountains at an elevation of 6,800 feet, during the harsh Colorado winters we can find it bathed in a thick layer of white snow – a spectacular sight.
Surrounded by wild nature and with an impressive view of the adjacent mountains, this cabin of wooden walls and steel roofing holds a world of comfort in its interior.







Once inside, we find a spacious and comfortable living/dining room, wood floors, and framed windows through which natural light flows in without impediment.


A small but practical kitchen embedded into a side of the living/dining room, with a concrete countertop, glass walls, and a beautiful wooden ceiling incites us to heat up some hot chocolate to fight the low temperatures in winter.


The stairs are made up of wooden cubes that gives it a double function – its ordinary one, as well as storage. This allows its residents to take advantage of what is usually dead space. Once upstairs, we can follow a long hall with wooden floors where we find a floor net that will make the day of any and all children involved.




At night, the solitary cabin perched atop the mountains, bathed in moonlight, will seem like something from a fairy tale.
































