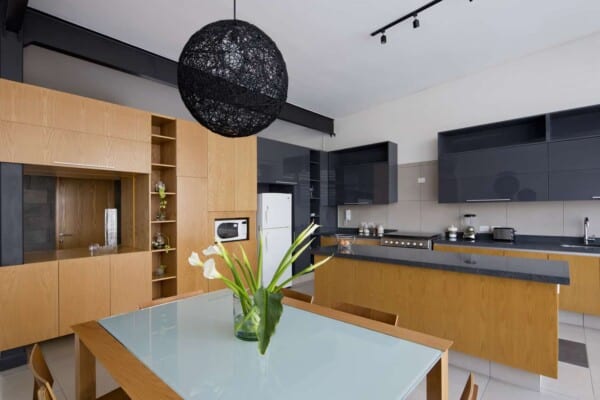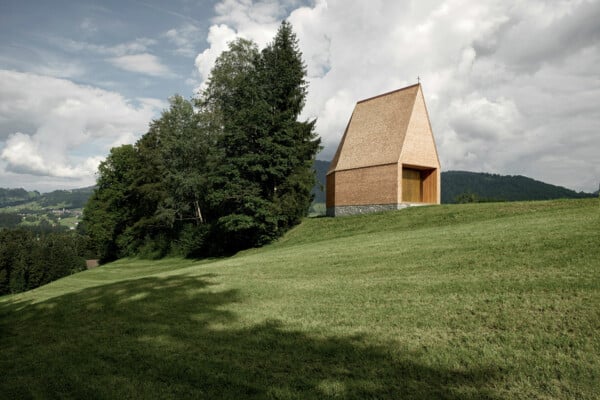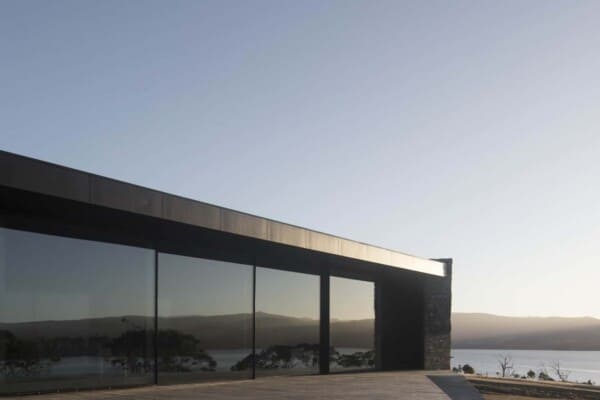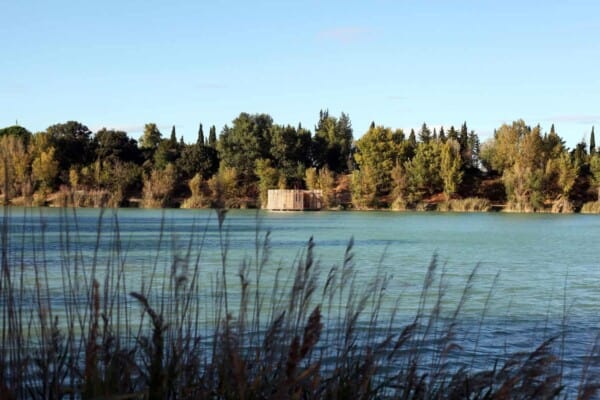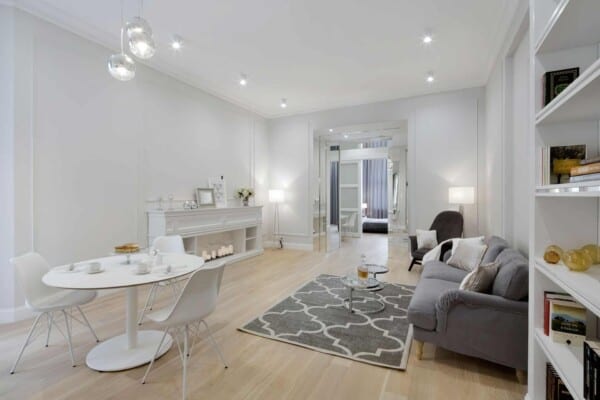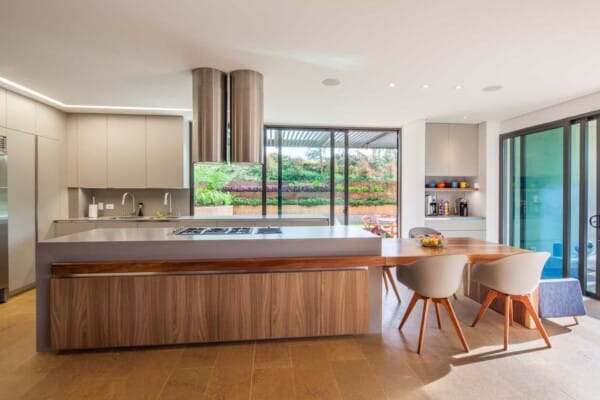This beautiful house of open spaces coated in fabulous wood and walls of glass, which lets us clearly set our eyes on marvelous exterior, was undertaken by architectural firm John Wardle Architects. It was designed in 2012 and was built in the Australian city of Fairhaven. In total, it occupies a space of 430 square meters.


This beach house enjoys some beautiful panoramic views of the ocean and the coast nearby, with surfers frequently testing their skills against the waves. It is located in the upper part of the mountain range over Great Ocean Road on the Victorian coast. The proportions, the orientation, and the dimensions of the windows are adapted to the views available and reveal the interior spaces.
Enormous glass walls were installed in the home, both in the main areas – such as the living room-dining room space as well as the kitchen – as in the bedrooms. These Allow the inhabitants of the home to enjoy the magnificent views night and day.

Modern furniture has been employed in every space of the house in such a way that they did not interfere with the views; this allowed the breathtaking sights to be the home’s main attraction. Despite this being the case, however, they are not the home’s only attraction. The modern interior design in which the wood is used extensively adds an indisputable elegance to the home.




















