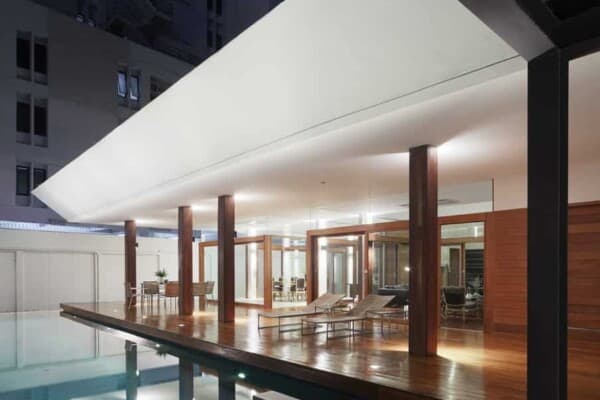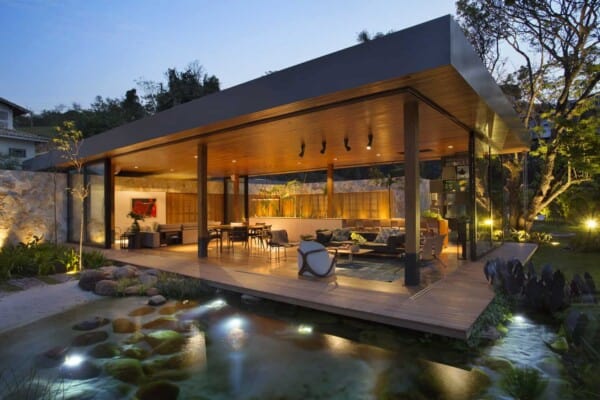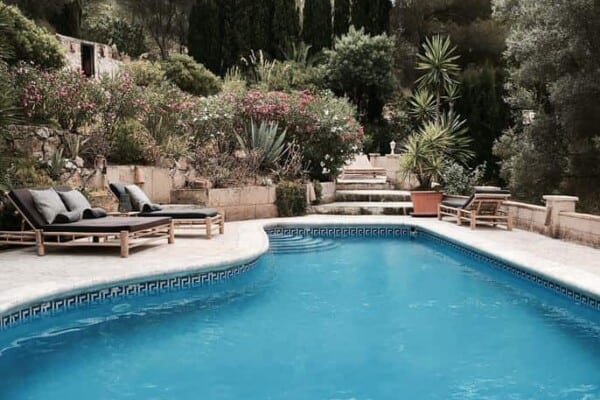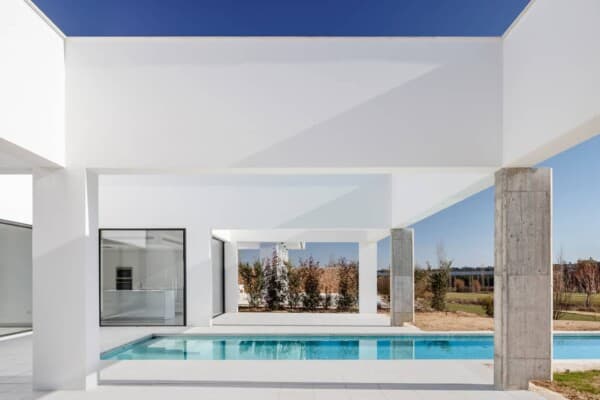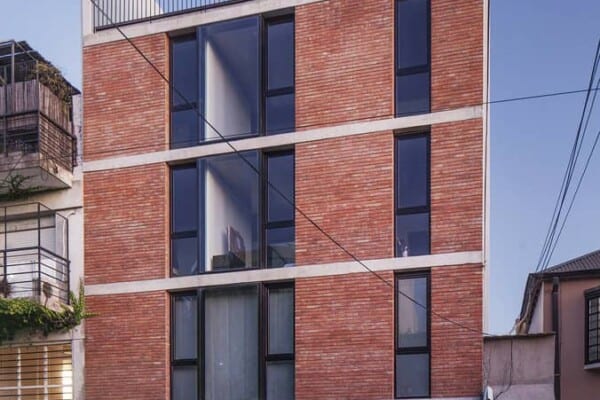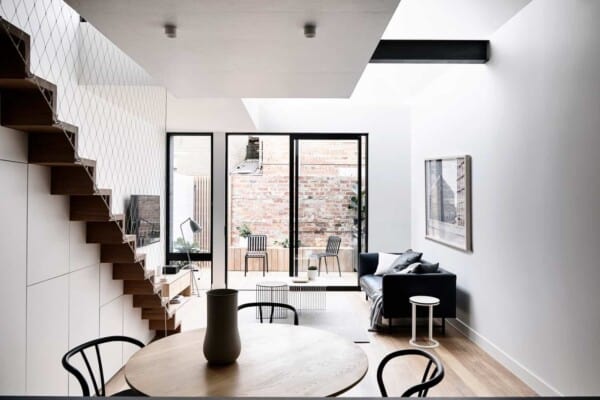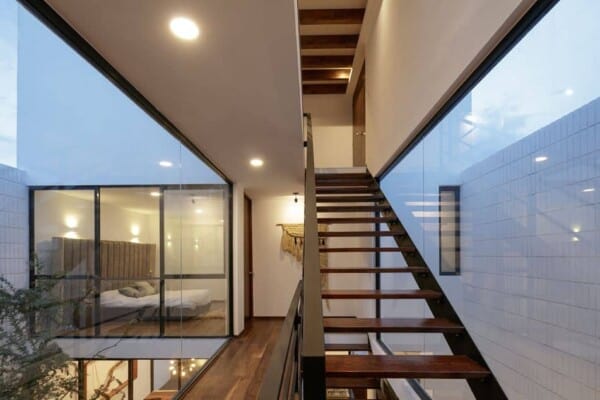This beautiful curved house was built on a hill, where herbal and fruit garden has been developed. It has been built on concrete piles to achieve the shape desired by the clients. Being on a hill, it has 180-degree views over the spectacular landscape and across all areas.
The property, distributed on two levels, has an elevator. On the second floor are a swimming pool and a waterfall that are surrounded by tempered glass railings.
It is located in the city of Los Angeles, California, USA, and was designed in the year 2014 by a group of architects and designers, including Erika Winters Design and architect Kamran Khavarani among others.
Inside, we can find beautiful wooden floors that give warmth to the spacious place.
The contemporary-style furnishings fill the spaces – the comfortable and spacious living room has cream leather sofas and a glass table sitting on a colorful rug that breaks the monotony. Such an ensemble comes together beautifully, and invites the inhabitants to spend time in this space, especially in the company of friends and family.
We can see how strong colors have been combined with lighter shades, seeking to create a visual balance and, at the same time, shape the personality of the clients in each space.









































