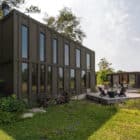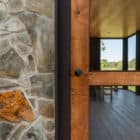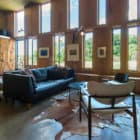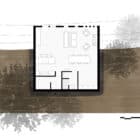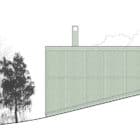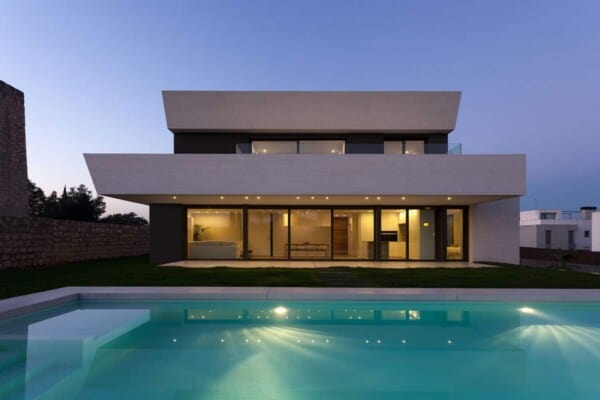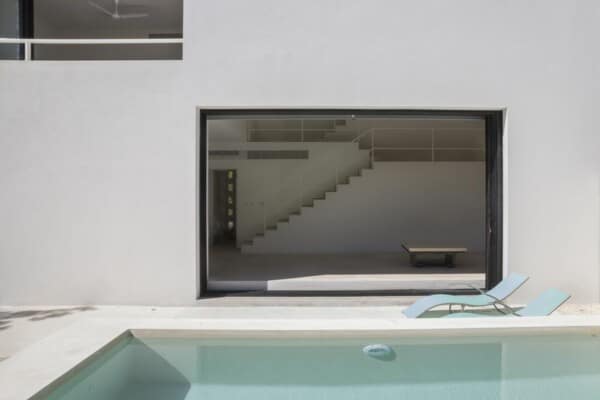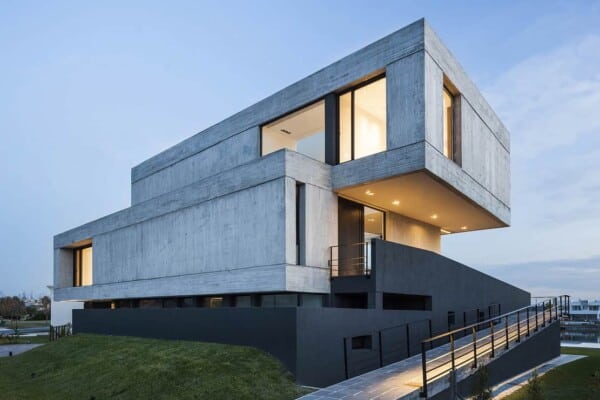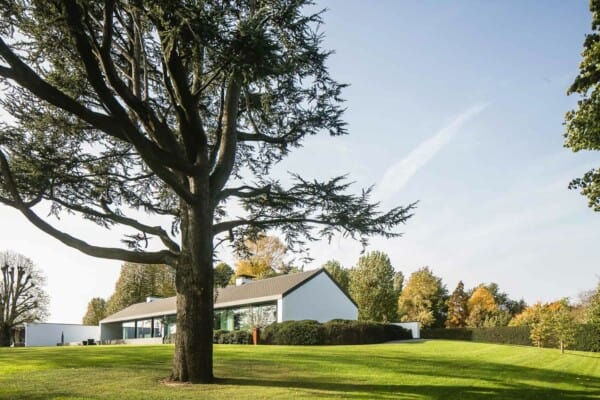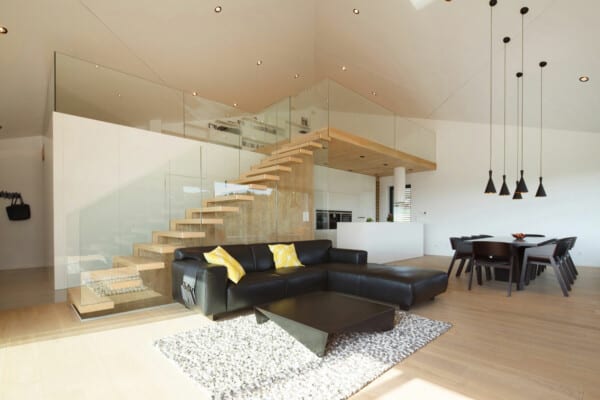This building has a total area of 960 square feet, and was inspired by the owner’s particular desire to design a small house overlooking a wetland untainted by human presence. It’s located in Valparaiso, a small county in the state of Indiana, in the United States. It was designed by architectural firm Bamesberger Architecture in 2014. Originally conceived as a series of square structures on the hillside, it offers beautiful views of the nearby landscape.




In the interior, a wide open space hosts the social areas of the home: the living room, the dining room, and the kitchen.
In the living room, we can see a wall with a sequence of rectangular windows through which the natural light flows into the room. The furniture is of a simple and serene style with dark tones. They are accompanied by a chimney that provides warmth on the cold days of winter.
In the dining room and kitchen, we can see wood as the primary material used in its construction.




A small staircase resting against the wall takes us to the bedroom, where we can find, at both sides of the room, the comfortable beds that invite the occupants to a good night’s sleep.







