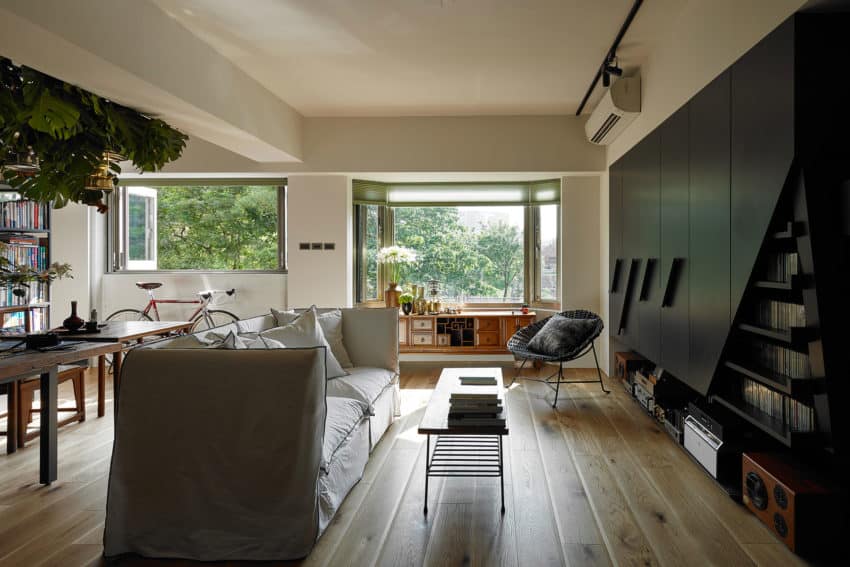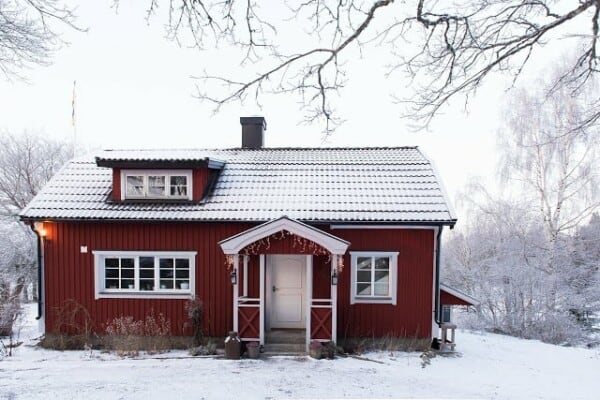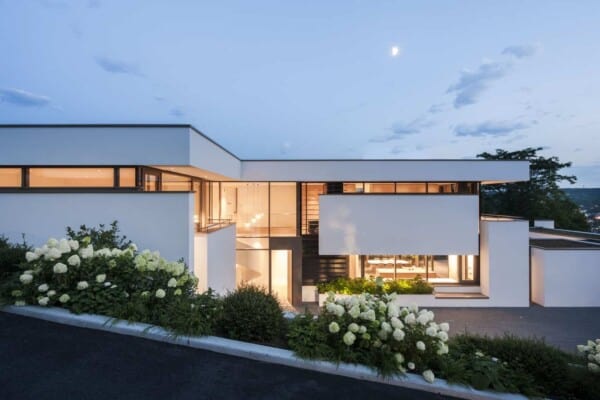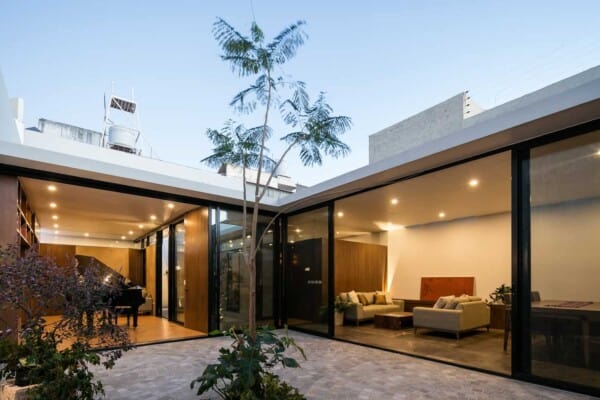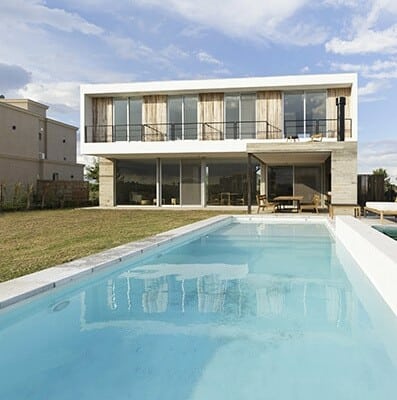This beautiful house, full of color and greenery, consists of 105 square meters and is located in the suburb of Taipei city, a modern metropolis with Japanese colonial lanes, busy shopping streets, and contemporary buildings in Taiwan. It was designed by Ganna design, more specifically by its designers Shin-Jie Lin and Ting-Liang Chen, between the years 2015 and 2016 for a middle-aged couple with two children.
The original house was too small to accommodate their friends, especially on the weekends, so they needed a large enough common area with a style that was generally accepted by most people.
This house has green window view, with plenty of natural light. The quiet and undisturbed atmosphere inspired the designer to complete this project.
The living room is not the central point of this family home; however, the dining room does play an important role in their daily life as it serves as a meeting center and as a place of work for their children.
The iron pieces above the dining table not only extend the visual feeling, but can also be used as a shelf to place plants and oil lamps to decorate the common area.
The design of the bathroom, compared to the other spaces, is simpler yet elegant. The white wall in the bathroom contains three different kinds of tiles, which enrich the texture in the space.
