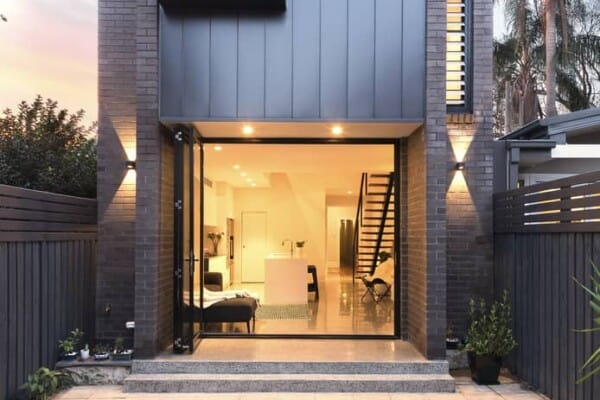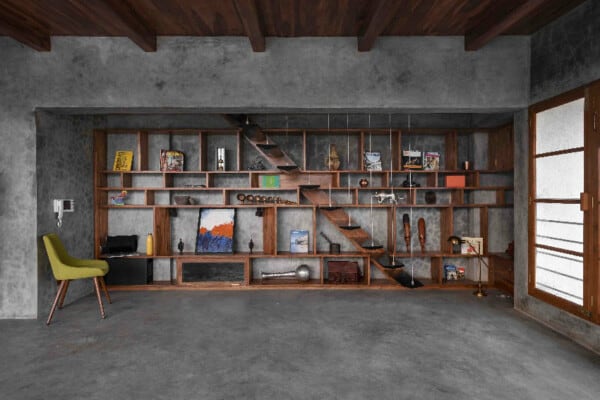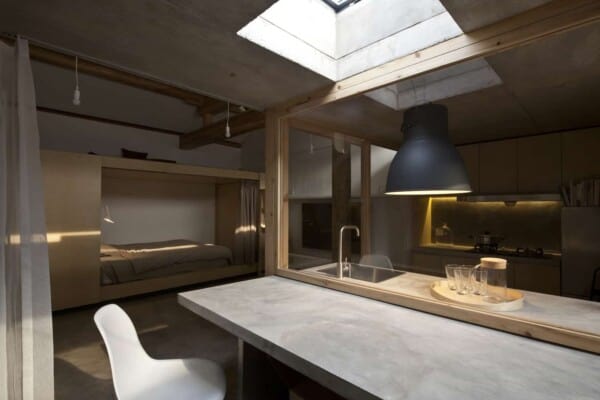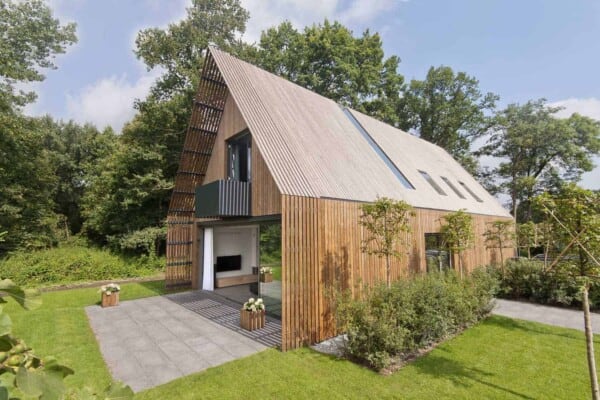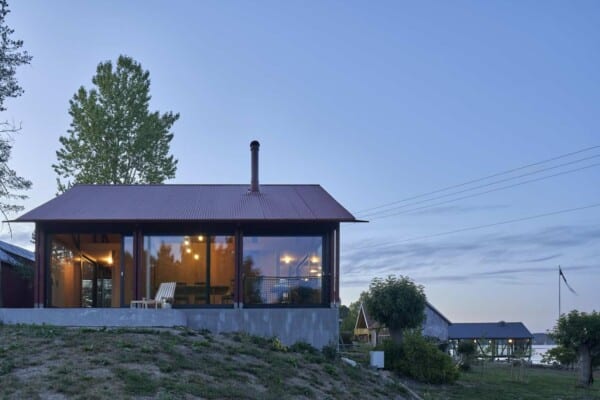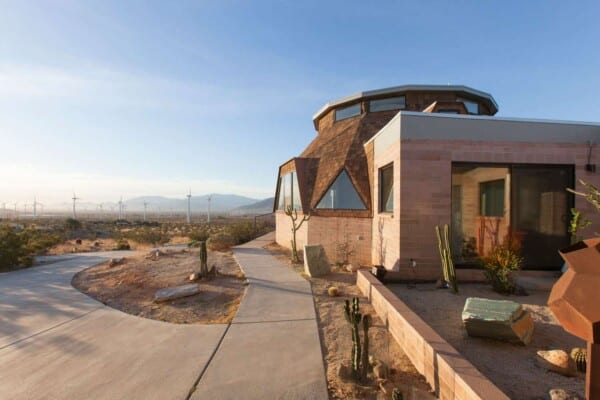This beautiful wood-paneled house is located in Peka Peka, New Zealand, behind sand dunes, and surrounded by a forest which shelters it and helps to preserve its privacy. It was designed by John Melhuish, member of the architectural firm Herriot Melhuish O’Neill Architects, in 2015, and has a total construction area of 275 square meters. Its design was made with the intention of respecting the existing natural landscape surrounding it and adapting to it. That is why, at first glance, the construction seems as if dug into the center of the thick and green vegetation that surrounds it, which will surely result in fresher and more intimate spaces.




Its large terraces border the house and connect the exterior with the interior through the sliding glass doors that have been installed in different spaces, thus achieving interiors full of light. The living room-kitchen has beautiful floors and ceilings in light wood, and a simple but very well executed decoration. Inside, the house opens onto an internal patio protected from the prevailing winds of the coast. At night, the internal lights are reflected in the outer space, creating an atmosphere full of warmth that invites relaxation while spending with family and friends.























