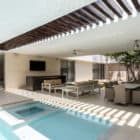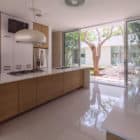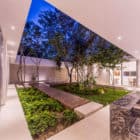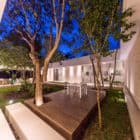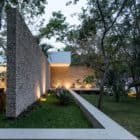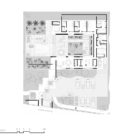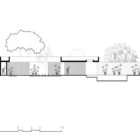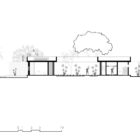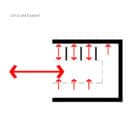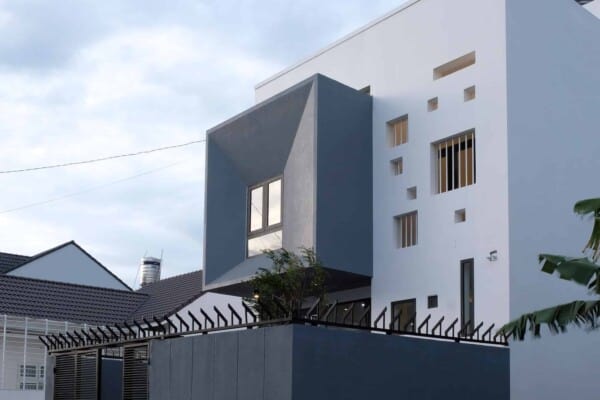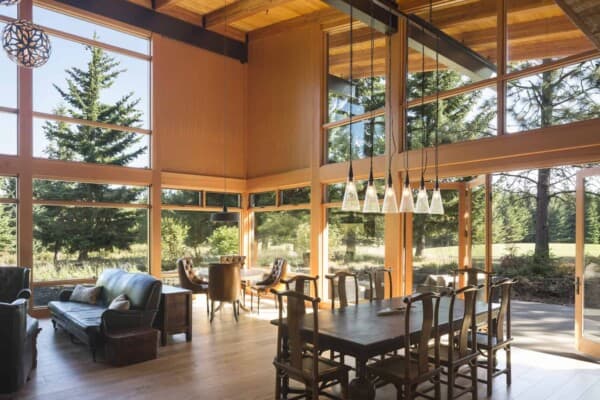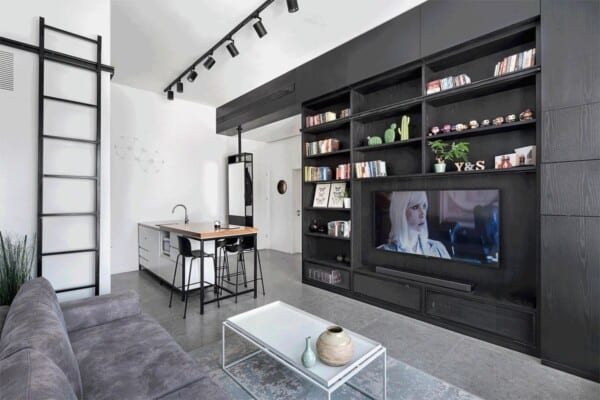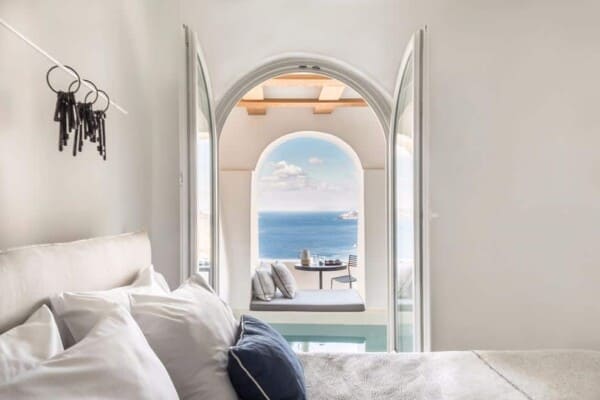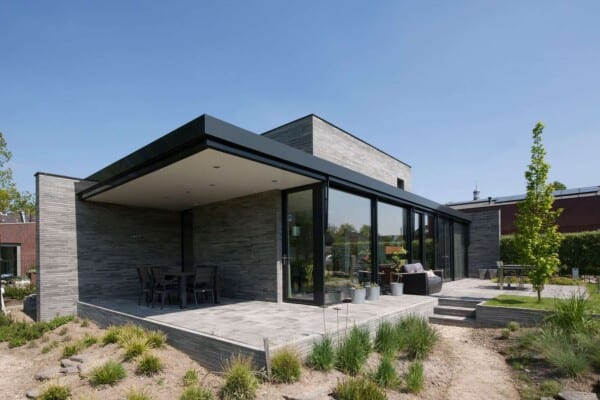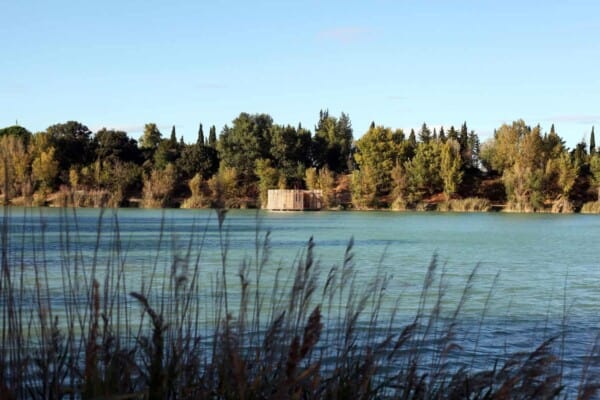This 550 square meter home, full of light and open spaces, is located on the outskirts of the Playa de Carmen, in Quintana Roo, Mexico. It was designed by architectural firm AS Arquitectura in 2015 in a project led by the experienced architects named Alejandra Abreu Sacramento and Xavier Abreu Sacramento.


It is a home of contemporary design that incorporated the concept of fluidity of space, always seeking to integrate the outside with the inside through the creation of a central yard. This would help connect the home, and allow the spaces to be visually connected with the rest of the area as well as conserving the local fauna.
The location of the project responds to the conservation of the preexisting vegetation, using the less densely populated areas to develop the project, and creating the yard around a cluster of trees.

The concept of fluidity was achieved thanks to the aperture of all the spaces towards this central yard, thus integrating the exterior and interior. They created spaces that virtually appeared to be far larger, better illuminated, and had natural ventilation, apart from the beautiful views that complement the home. This added natural illumination and ventilation is an important plus, as it cuts back on the necessity of electric consumption.



















