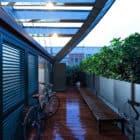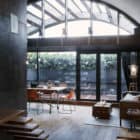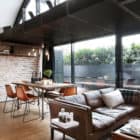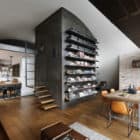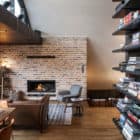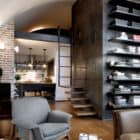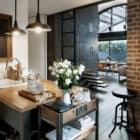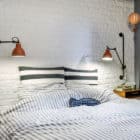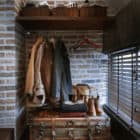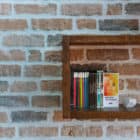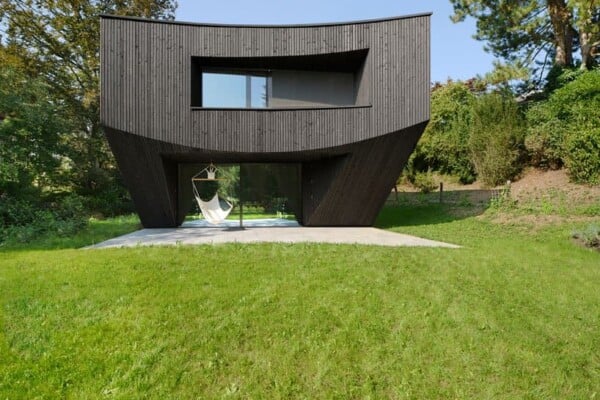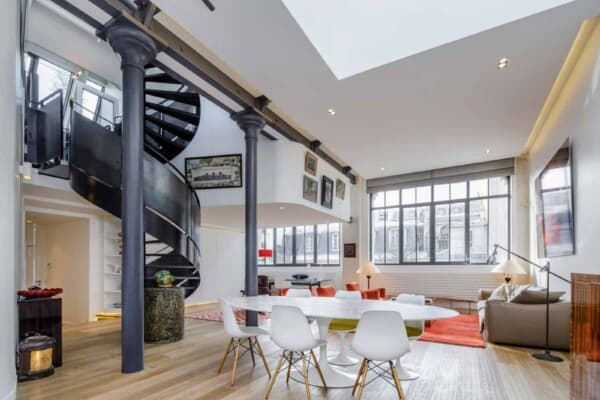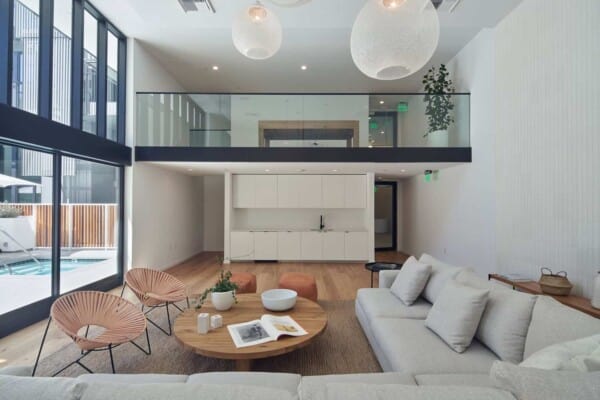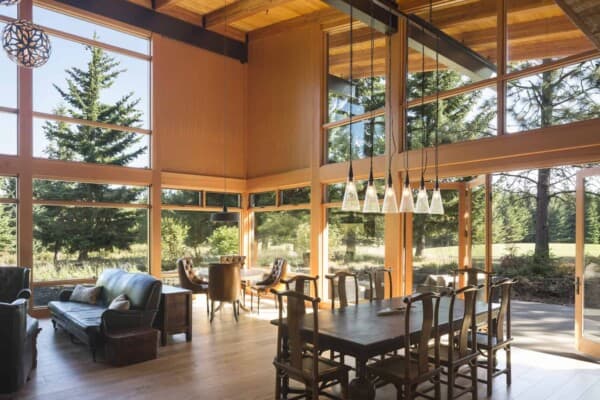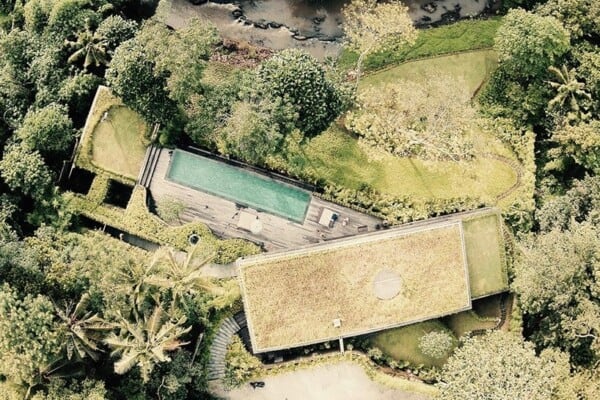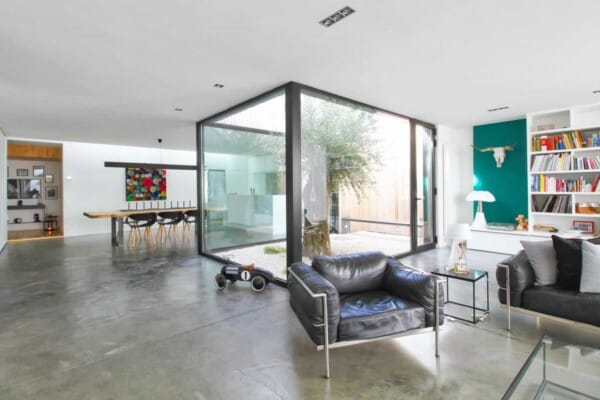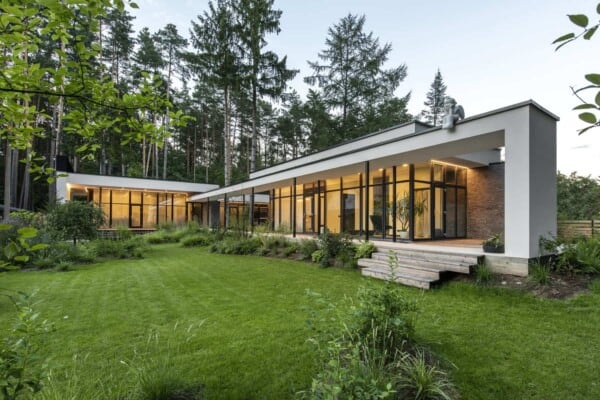This penthouse belongs to the architect Dimitar Karanikolov and the interior designer Veneta Nikolova and is located in Sofia, Bulgaria. They spent two years on the project, since they took care of the design of the furniture and experimented with materials and new finishes. In the center of the room, we can find a black structure with a door that reveals the bathroom. Ladders are settled around it, as are shelves filled to the brim with books and boxes.
At the end of the room, we find a small but comfortable study.
The decoration stands out for its sobriety. Dark colors reflecting a strong personality were employed in the apartment’s design. However, the space’s many concessions to natural light softens this.
In the living room, a small leather chair was set next to an armchair. At its front, a brick wall dons a wood-burning fireplace, which delights those that take refuge there during cold days.












In the kitchen, we experience once more the presence of dark tones. Wooden and black tones were used in a space with white walls. Despite this, the space maintains a cozy sensation
Front view of the kitchen with wooden and black details
The bedroom has a small terrace through which natural light enters the space. Meanwhile, the glass doors and a wall of white bricks softens the design.
Perhaps the most striking aspect of this space are the closet doors made to look as though they were an old leather suitcase.
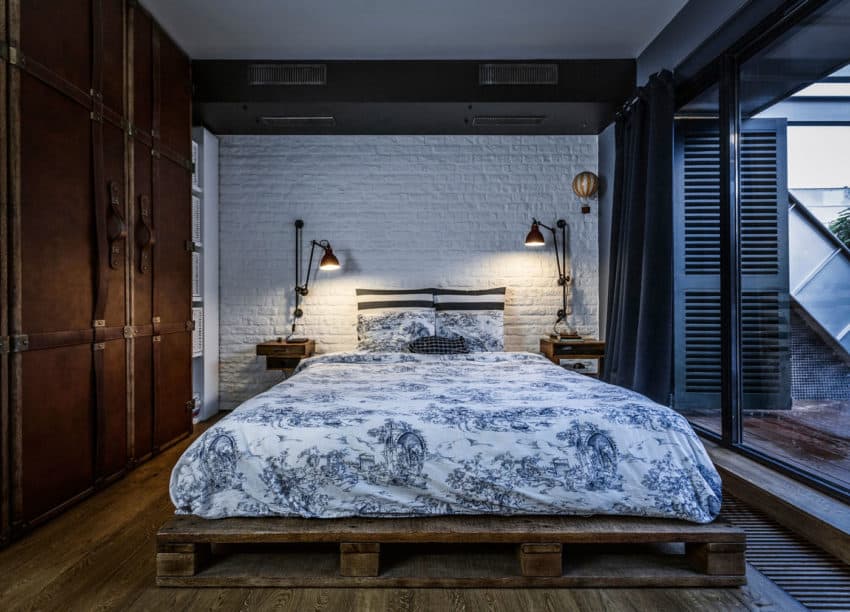
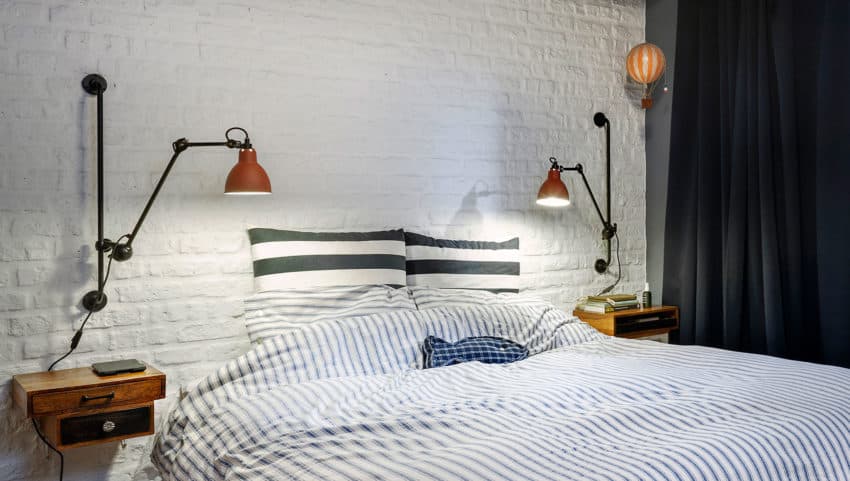



Looking at the living room from an overlay floor, we can see a comfortable resting area








